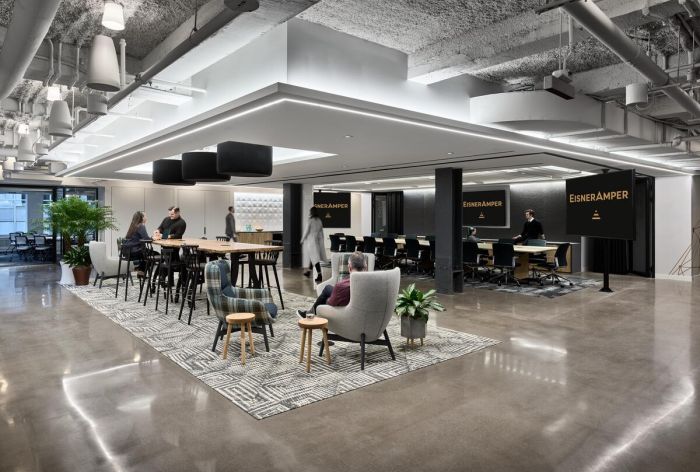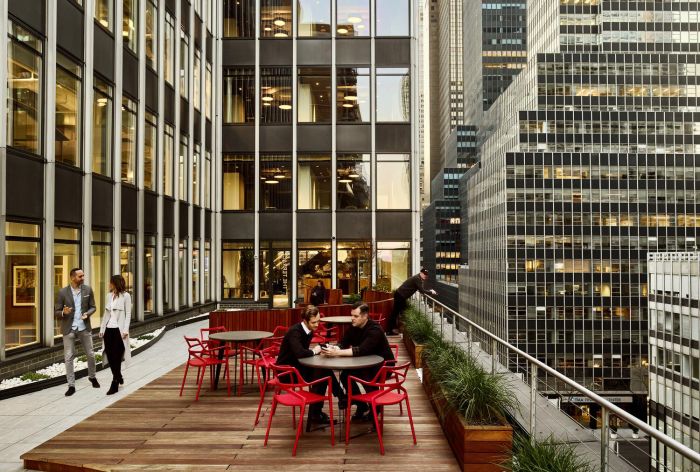Project Overview
5-story, 125,000 SF corporate headquarters fit-out for EisnerAmper consisting of alterations to the 7th through 10th floors of an existing high-rise building. The space, which features 478 workstations, 98 private offices, and 40 conference, meeting and huddle rooms, is filled with a variety of biophilic elements and natural daylight, as well as an outdoor terrace on the 7th floor.
Renovations to the space included new monumental tenant stairs, a 3-sided operable partition on the 7th floor, reinforcement of existing floor framing to support new AHU, and Infill of existing MEP openings and framing to support new openings required for services associated with the new program.

SECTOR
Corporate

SERVICE
Structural Engineering

KEY FEATURE
Corporate Renovation & Fitout
EisnerAmper Headquarters
Corporate Headquarters
-
LocationNew York, NY
-
OwnerEisnerAmper
-
ArchitectFCA
-
Size125,000 SF



