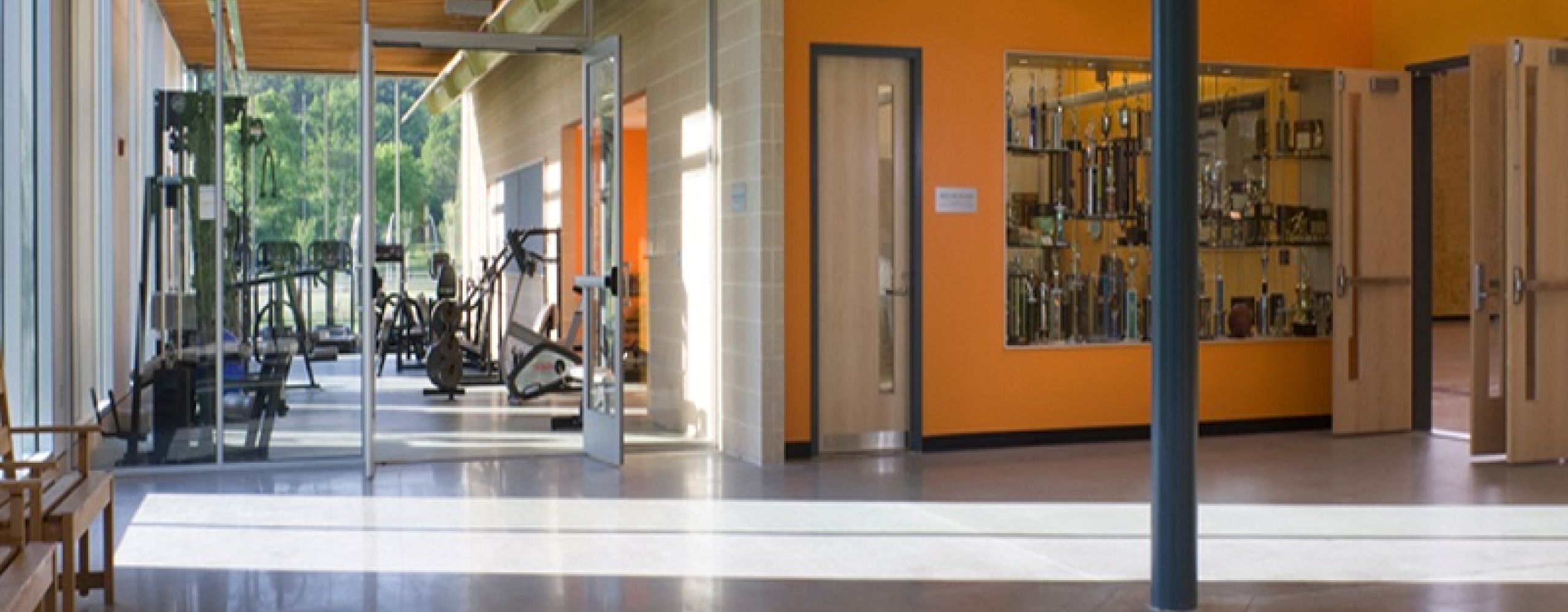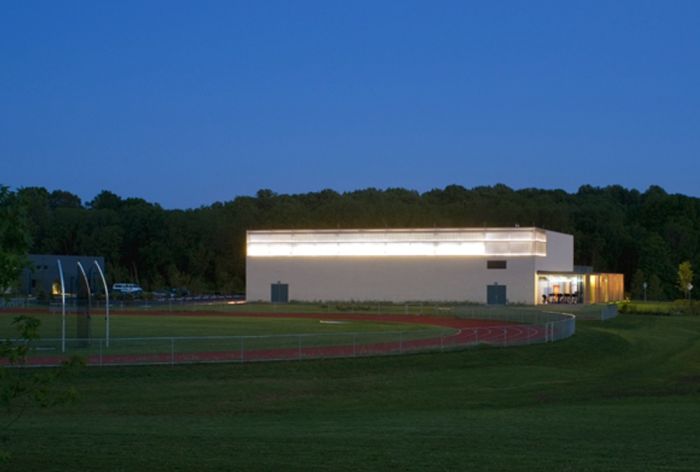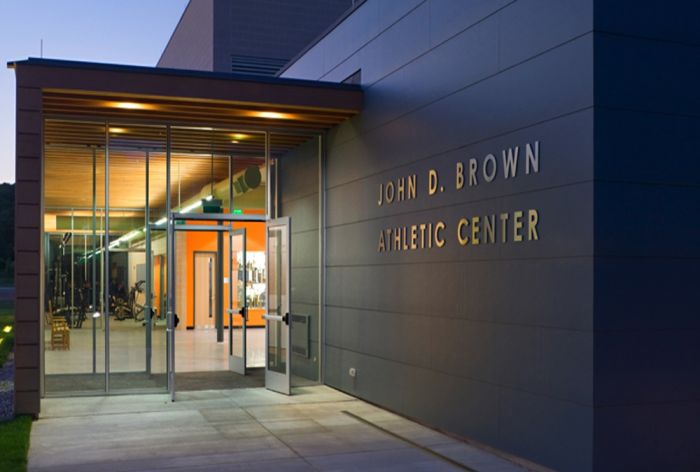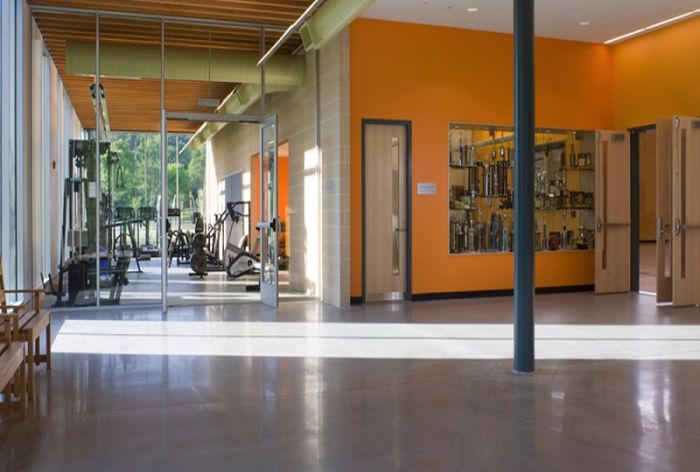
New Hope, PA
Solebury School John D. Brown Athletic Center
Project Overview
O’Donnell & Naccarato provided structural design of the 24,000 SF multi-use athletic facility, which houses a full-size basketball court with bleacher seating for 300, a combined wrestling, dance, and aerobics room, locker rooms, weight training facilities, a laundry, snack bar, and offices.

SECTOR
Education

SERVICE
Structural Engineering
Solebury School John D. Brown Athletic Center
Athletic Center
-
LocationNew Hope, PA
-
OwnerSolebury School
-
ArchitectRMJM Architects
-
Size24,000 SF


