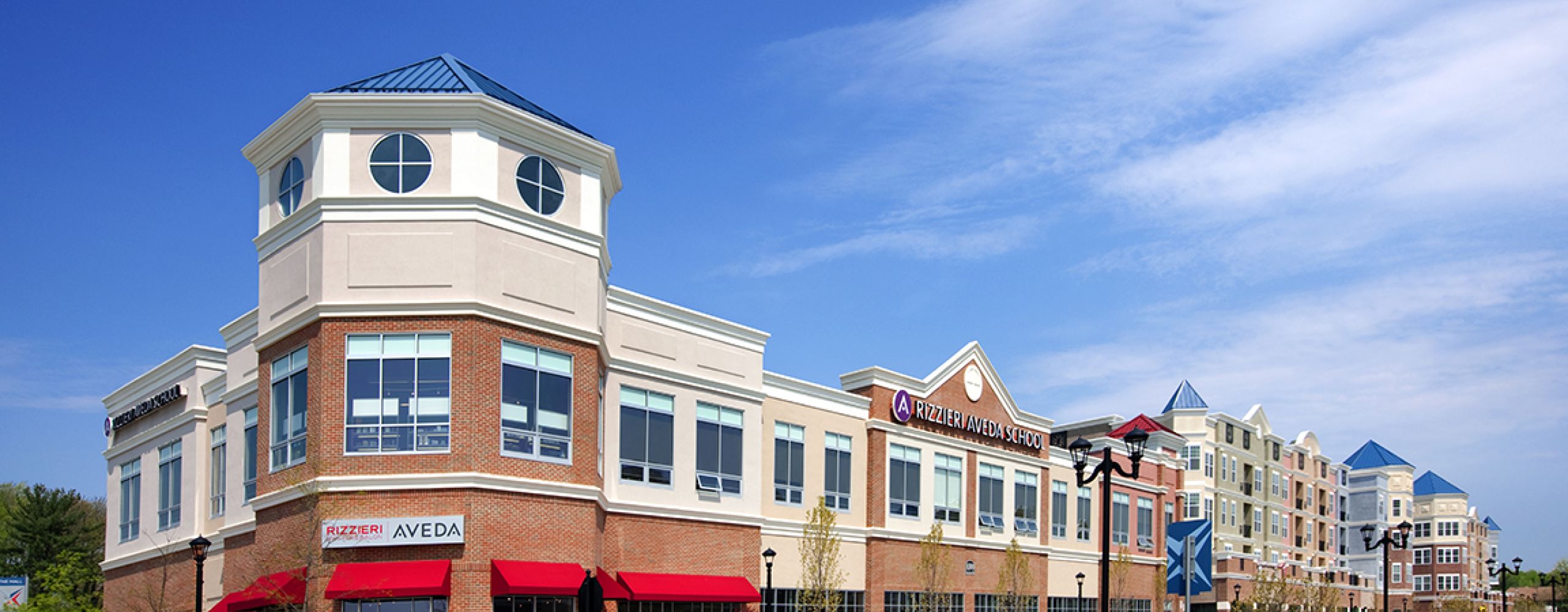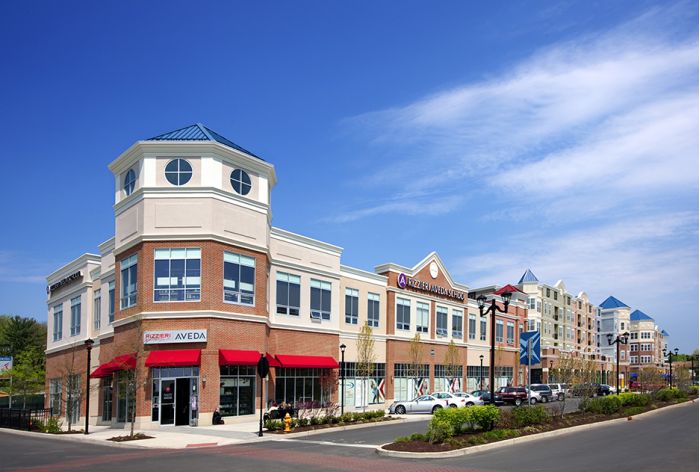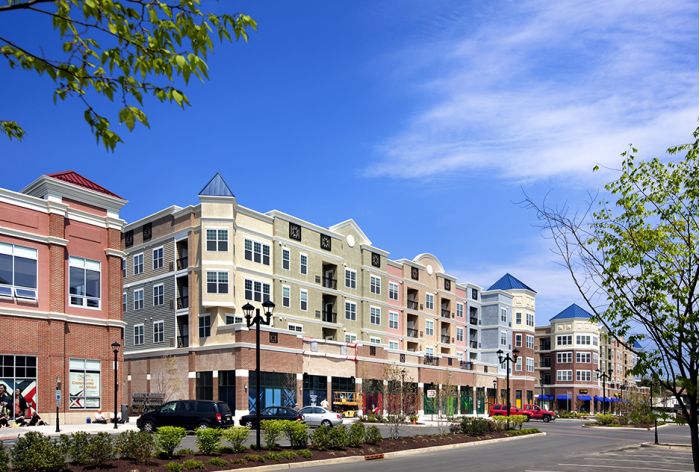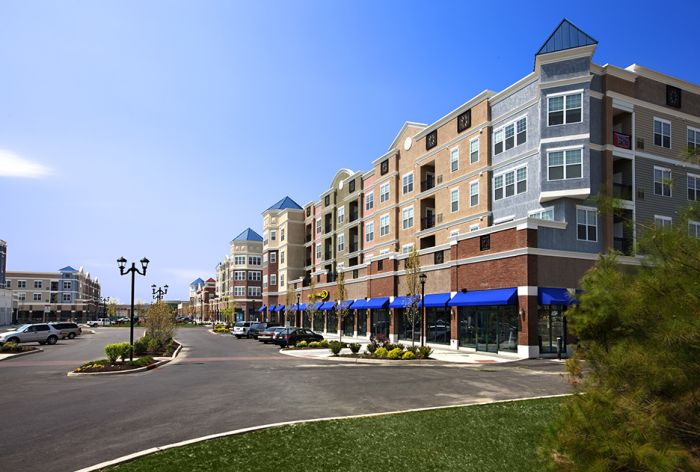Project Overview
Major reconfiguration and retrofit of the existing former Echelon Mall structure to integrate into the mixed-use town center featuring retail, office and residential use. O&N assisted in the re-cladding of the entire facility, relocations and additions of elevators and escalators and the construction of a new main entrance into the existing Macy’s anchor store, which
features an architecturally exposed steel frame supporting a 50’ tall glass facade.

SECTOR
Retail

SERVICE
Structural Engineering

KEY FEATURE
Retail Redevelopment
Voorhees Town Center
Mixed-Use Retail Development
-
LocationVoorhees, NJ
-
OwnerPREIT
-
ArchitectCope Linder Architects
-
Size664,380 SF



