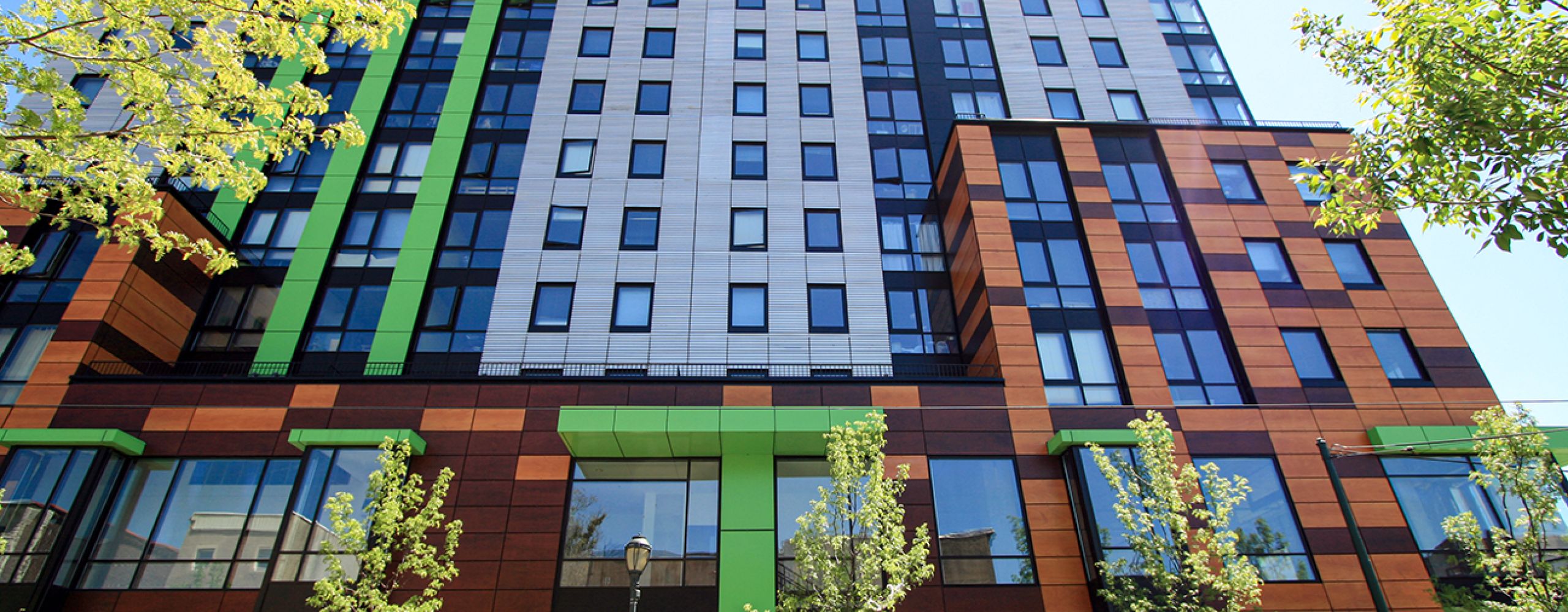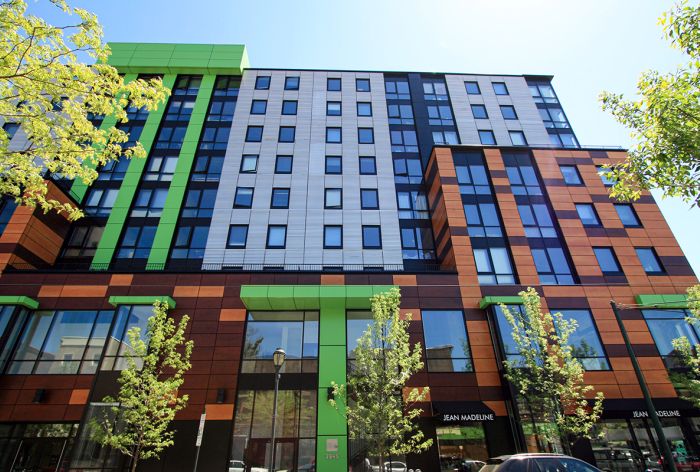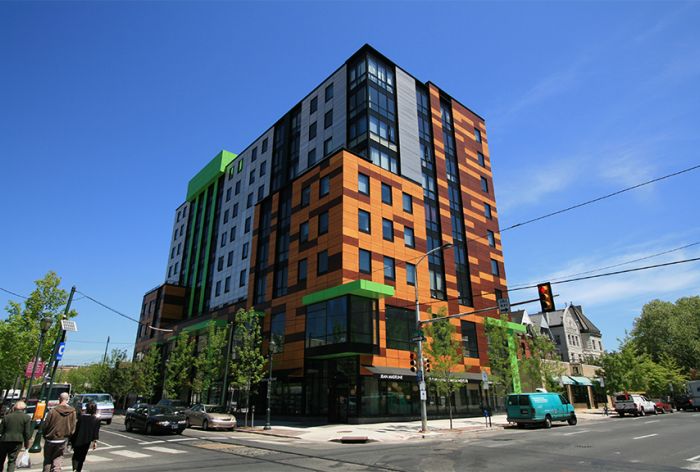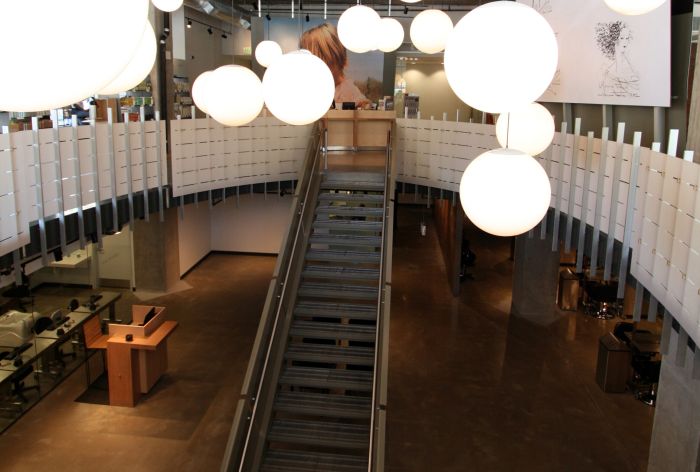Project Overview
The HUB on Chestnut is a modern, 9-story, mixed-use apartment tower geared toward university students located in the heart of the University City District in West Philadelphia. The HUB features 101 industrial style, loft apartments ranging from studio, 1-bedroom, and 2-bedroom floor plans. The first two floors host retail tenants and the upper seven floors contain residential units. The “rain screen” exterior is a wood veneer composite panel system with corrugated metal sheathing.

SECTOR
Residential
Education
Education

SERVICE
Structural Engineering

KEY FEATURE
101 units
The HUB on Chestnut
Mixed-Use Student Housing Development
-
LocationPhiladelphia, PA
-
OwnerThe University of Pennsylvania
-
ArchitectBrawer & Hauptman Architects, Platt Associates
-
Size70,000 SF



