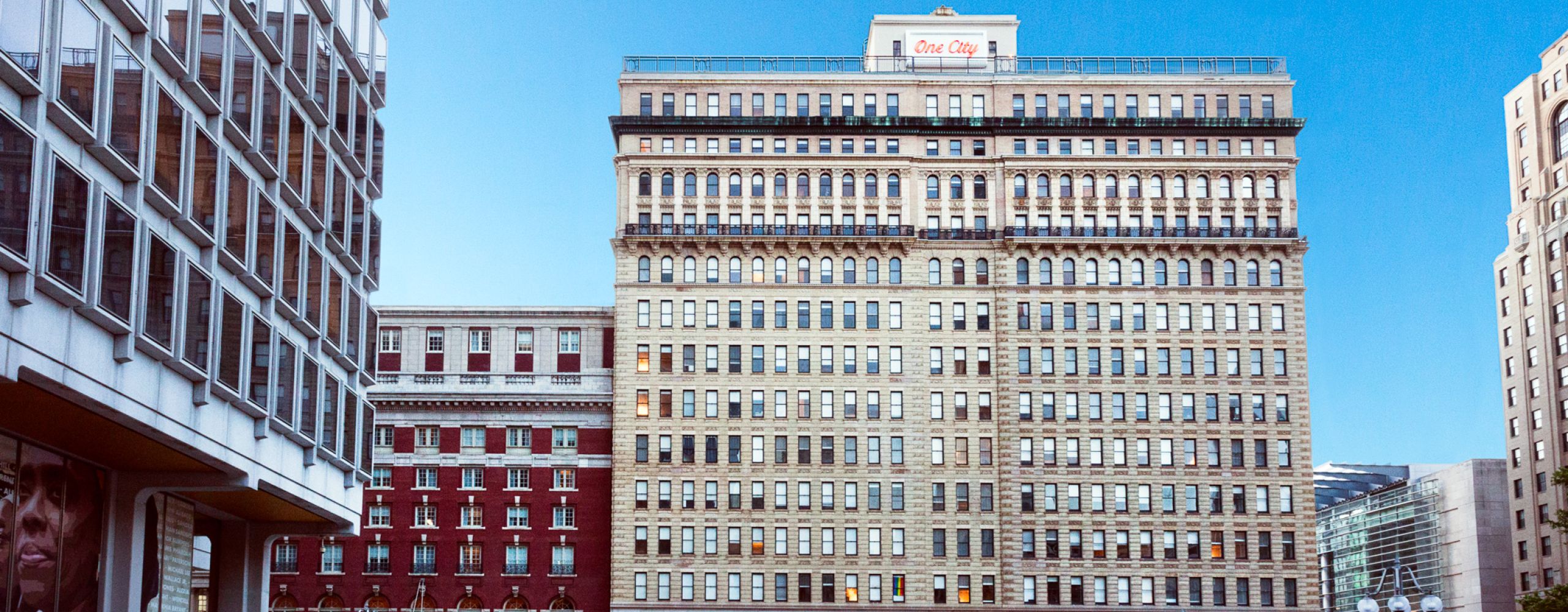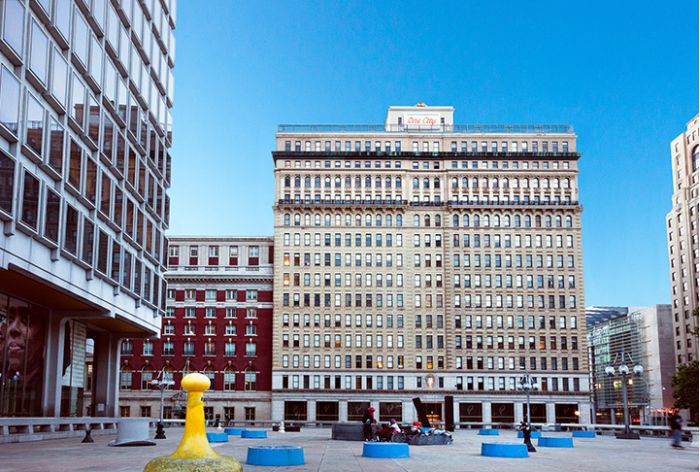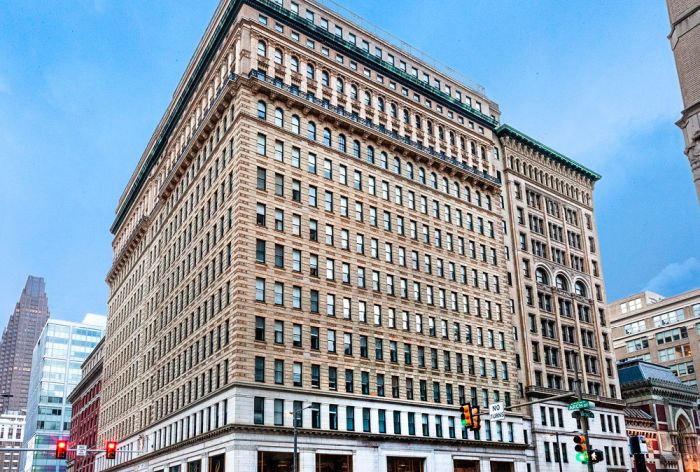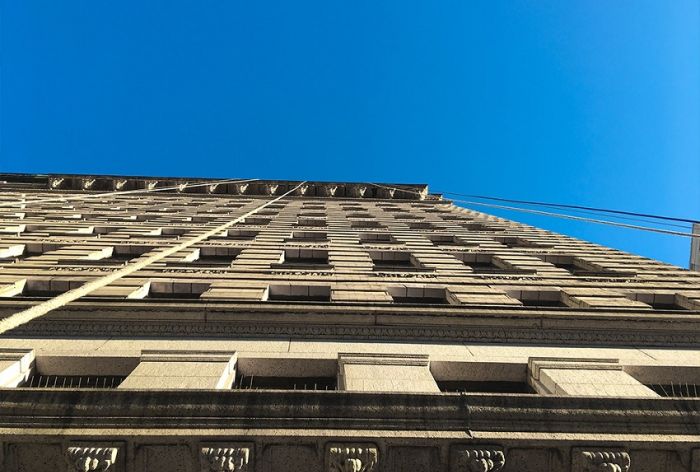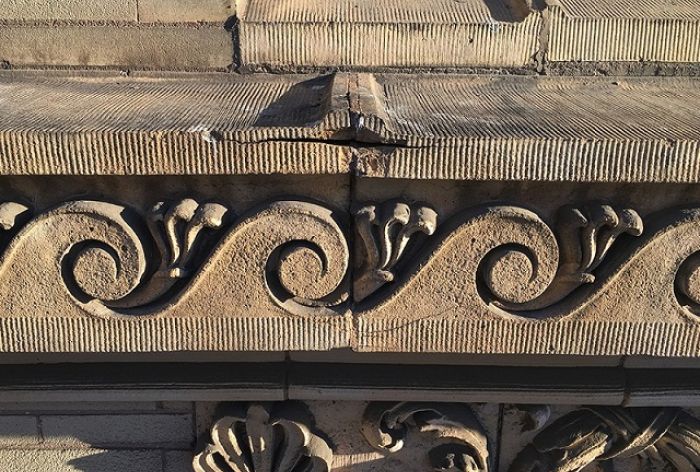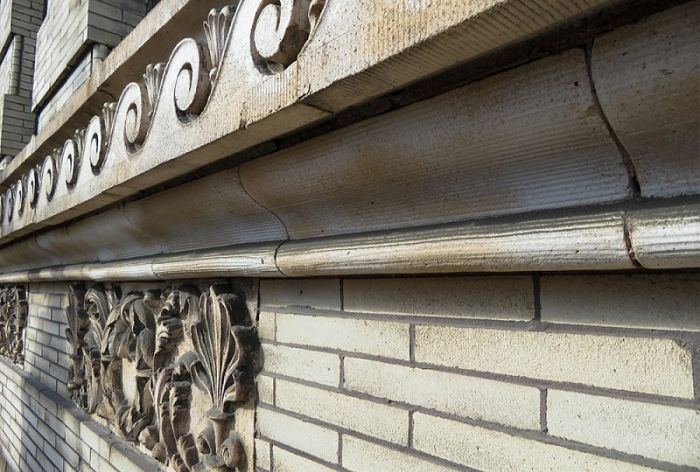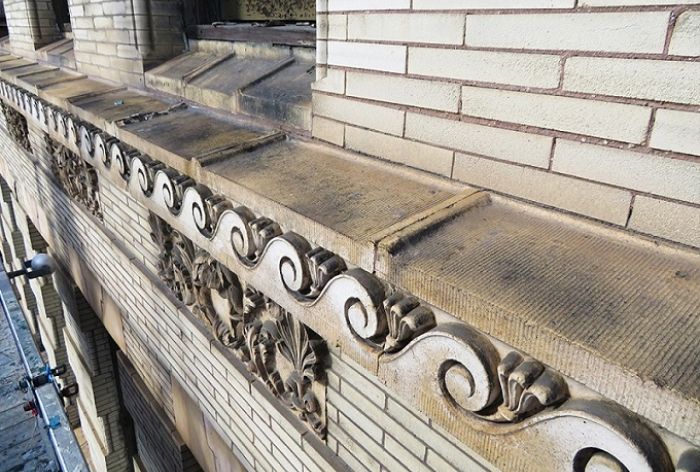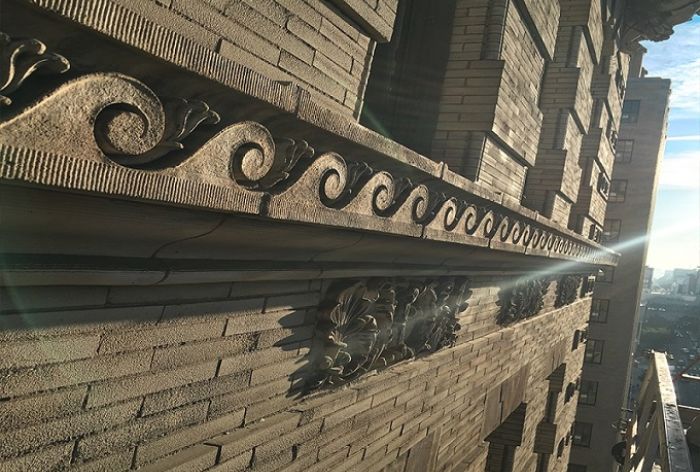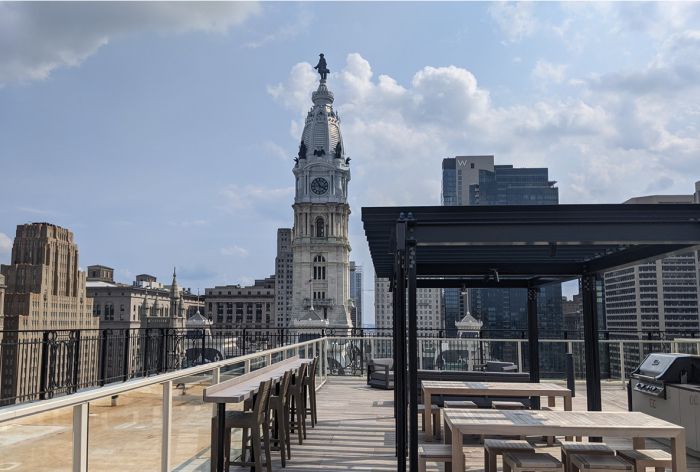Project Overview
One City Plaza at 1401 Arch Street, a 14-story, 20,000 SF office building, was originally constructed in 1898 with an addition adding the two penthouse floors in the 1920s, extending the building along Arch Street, adding an elevator tower on the North elevation and constructing a one-story addition inside the courtyard.
O’Donnell & Naccarato provided structural engineering services for the conversion from a commercial building to a multi-family residential, housing luxury apartments. Amenities include multiple lounges and entertainment areas, fitness center, lobby lounge, and roof top sky lounge with demo kitchen.
Following our comprehensive facade assessment in January 2017 that identified severe terra cotta masonry deficiencies, severely deteriorated steel framing supporting projecting cornices, deferred maintenance, and brick deficiencies, we prepared construction documents to assist the owner to preserve the facade while maintaining the buildings unique ornamental architecture. The facade design consisted of replacement of portions of the projecting terra cornices with alternative terra cotta replacement units, replacement of the specialized brick, metal through-wall flashing improvements, and assistance with the window repairs and replacement.

Restoration

Facade Restoration

One City -1401 Arch
-
LocationPhiladelphia, PA
-
OwnerAlterra Property Group
-
ArchitectWilson Brothers & Company (1898), Perry, Shaw & Hepburn (1923), BLTA
-
Size220,000 SF
