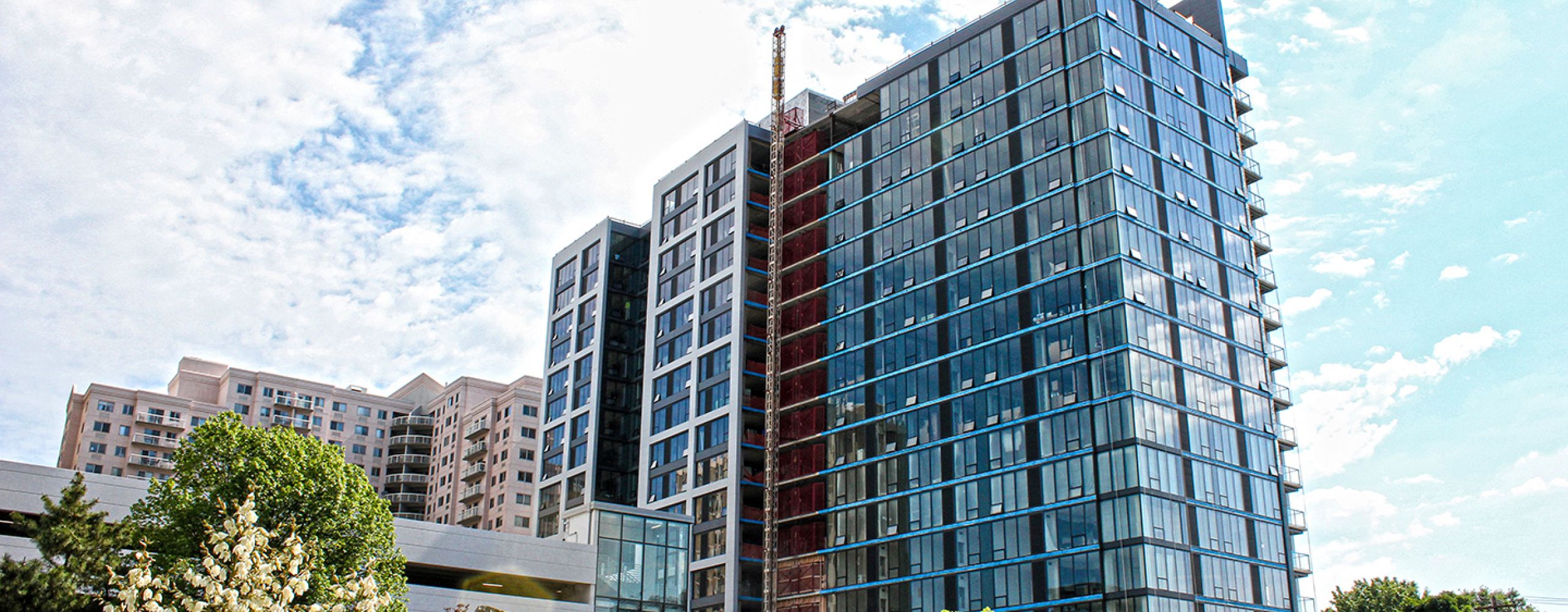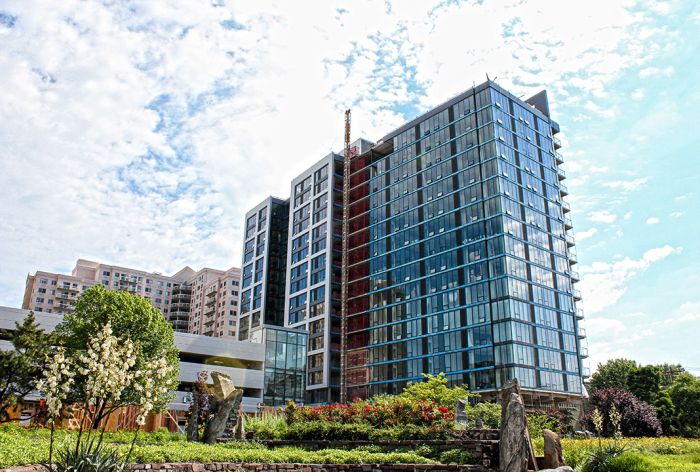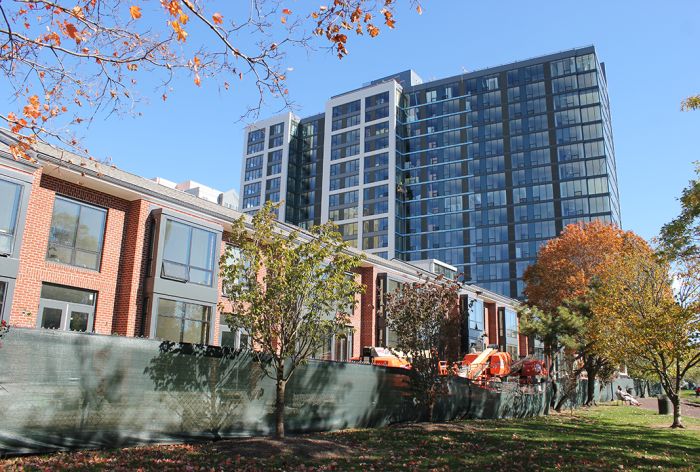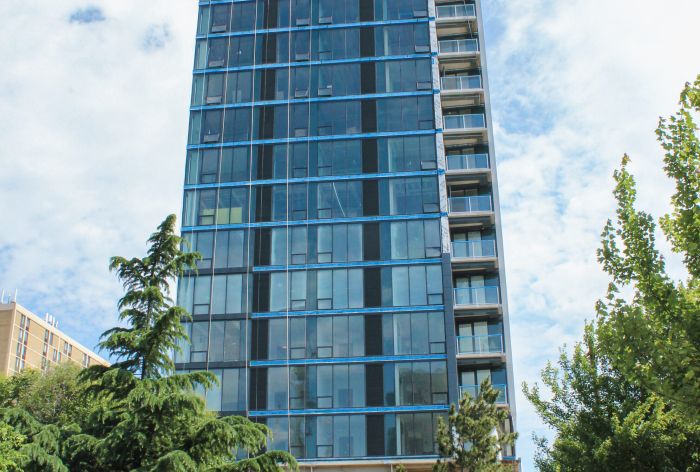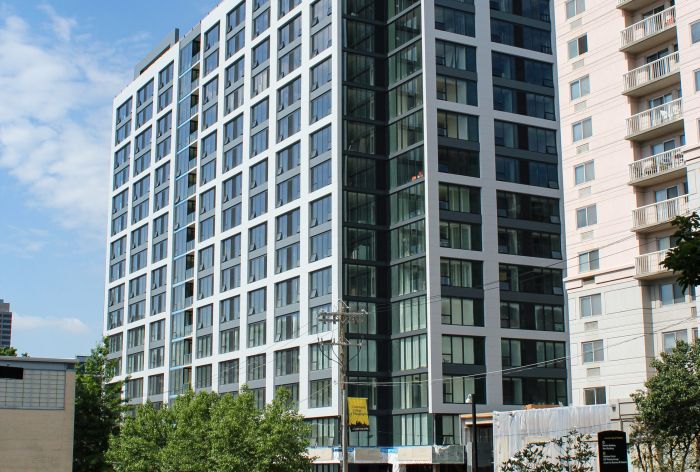Project Overview
O’Donnell & Naccarato provided structural engineering services for the Museum Towers Phase II residential complex. The project was comprised of a 16-story, 270,000 SF high-rise apartment building with 270 upscale units that utilizes the Girder-Slab structural system; sixteen 3-story, wood-framed townhouses totaling 26,000 SF; and a centrally located, 400-space, 146,000 SF, pre-cast concrete parking garage. O&N previously designed Museum Towers I, the existing 16-story, cast-in-place apartment/retail tower that now anchors the expanding site. NorthxNorthwest features a rooftop terrace, as well as a lobby linking community spaces that join both towers.

SECTOR
Residential

SERVICE
Structural Engineering

KEY FEATURE
LEED Silver Certified
Girder Slab
Girder Slab
NorthxNorthwest
Residential Tower
-
LocationPhiladelphia, PA
-
OwnerForest City Residential Group
-
ArchitectPerkins Eastman
-
Size296,000 SF
