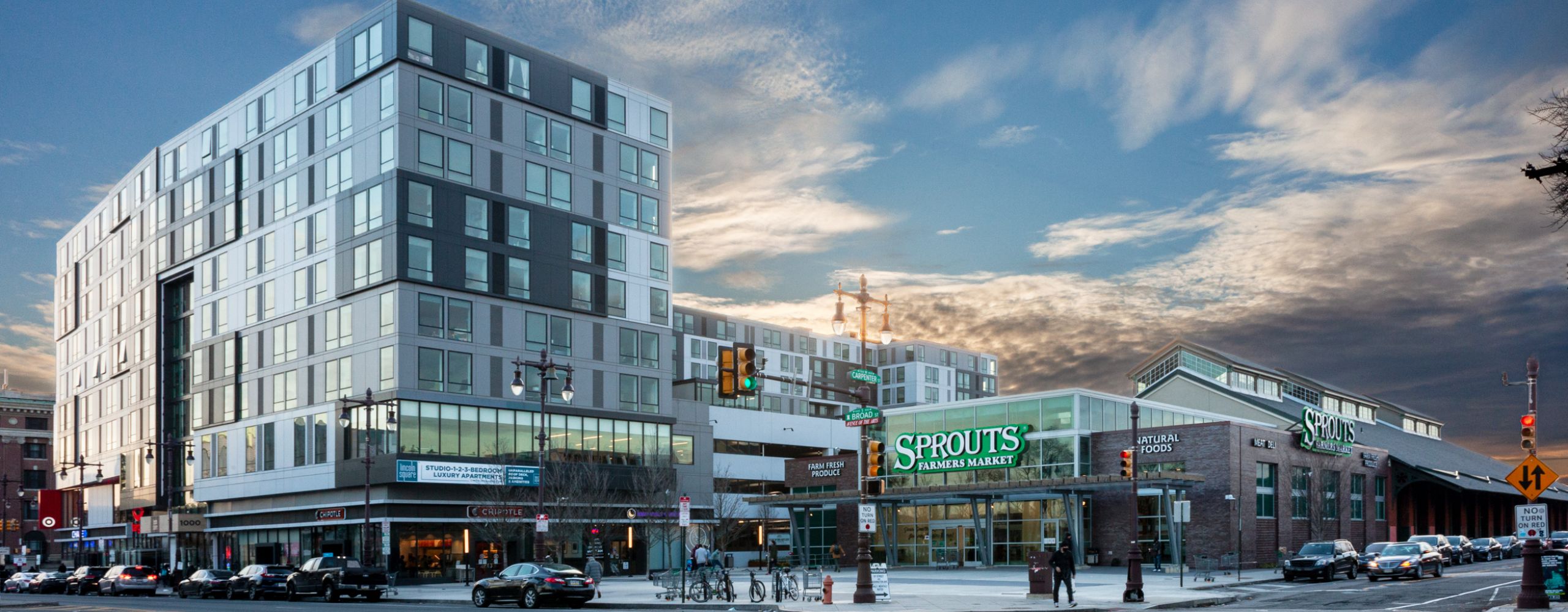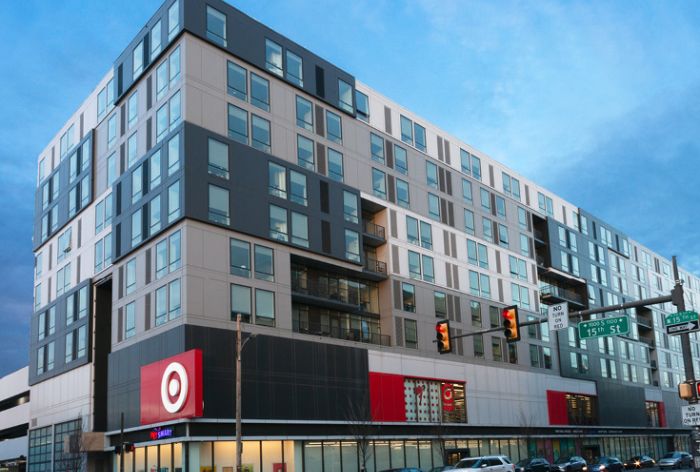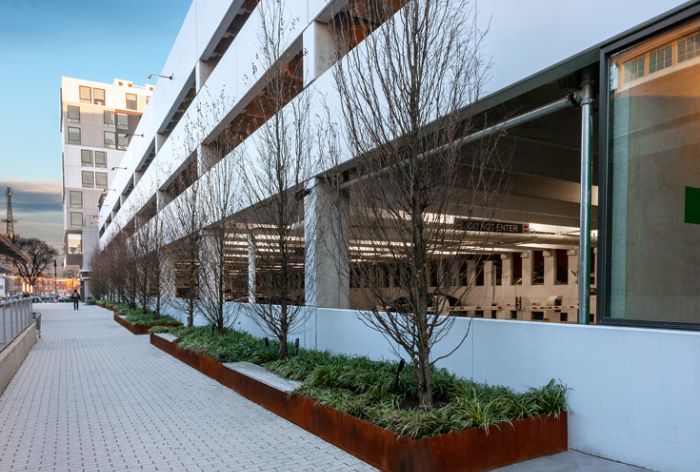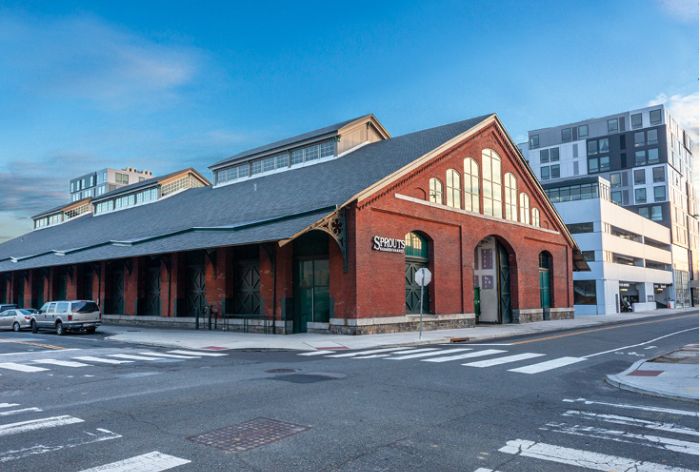
Lincoln Square and Sprout’s Farmers Market
Project Overview
O’Donnell & Naccarato provided structural design and restoration services for this unique two-building mixed-use development. The site is anchored by the former railroad freight shed. In 2011, the shed was placed on the National Register of Historic Places to commemorate the 1865 public viewing held within following President Lincoln’s assassination.
The building’s long sloping roof was carefully restored to preserve historically significant elements, while an addition increased square footage and provided upgrades to support a Sprout’s Farmers Market grocery store.
New construction includes a 9-story, 300,000 SF L-shaped residential and retail building constructed from precast plank on lightgage metal stud bearing wall. The building houses 322 apartments and 50,000 SF of amenity space over a 4-story parking garage and 100,000 SF of ground-level retail space.



Lincoln Square and Sprout’s Farmers Market
-
LocationPhiladelphia, PA
-
OwnerKIMCO Realty
-
Architect(New Construction): BLT Architects
(Adaptive Reuse): Kelly Maiello
Architects -
Size300,000 SF


