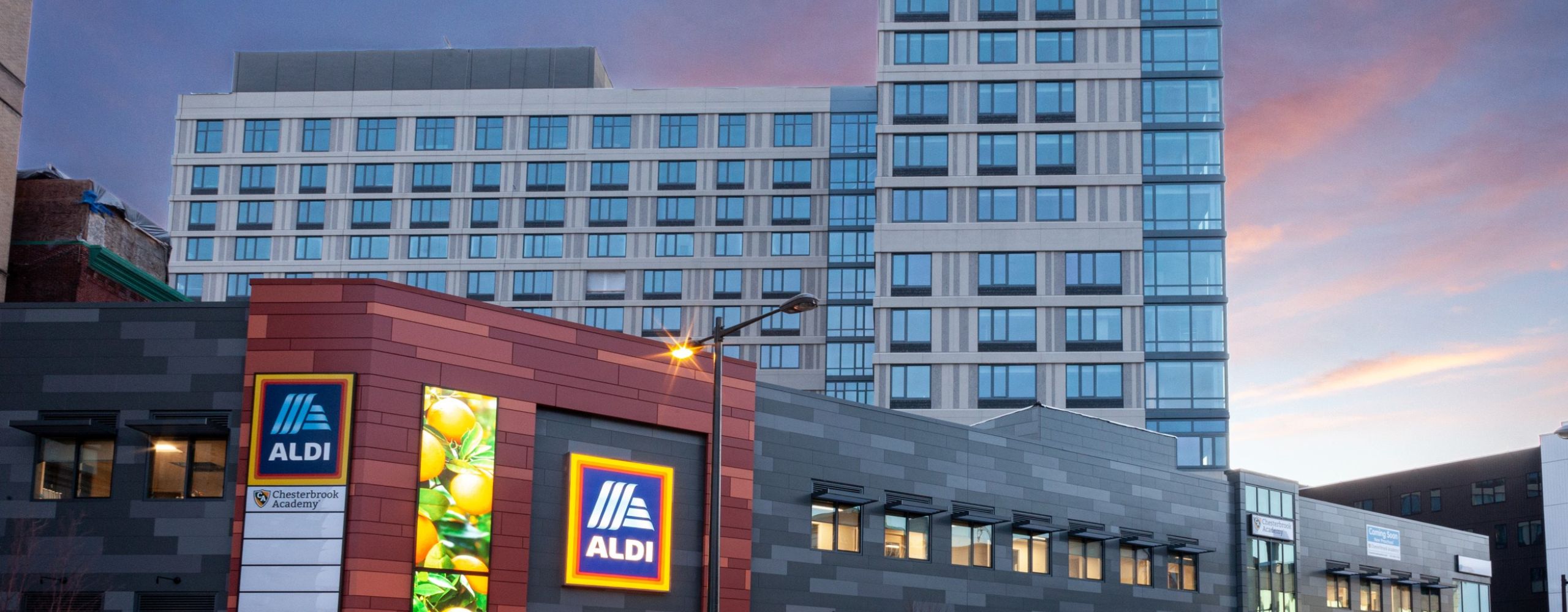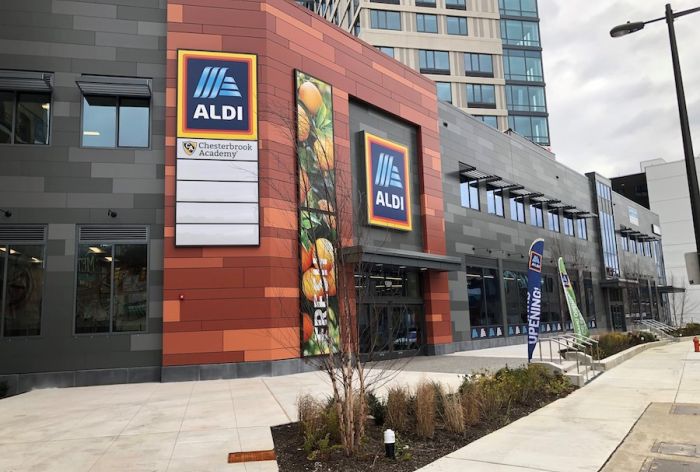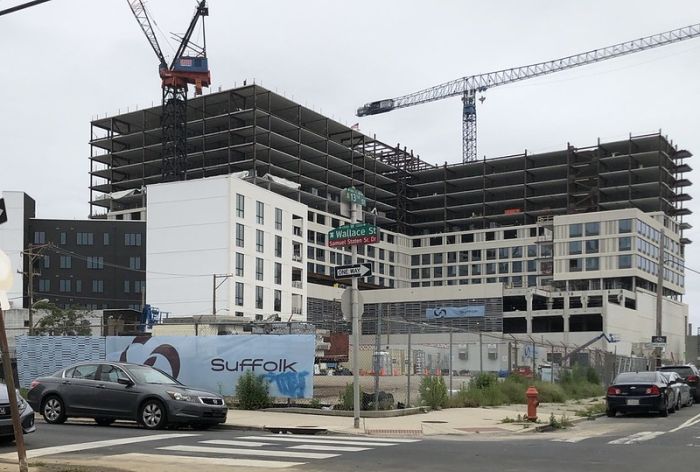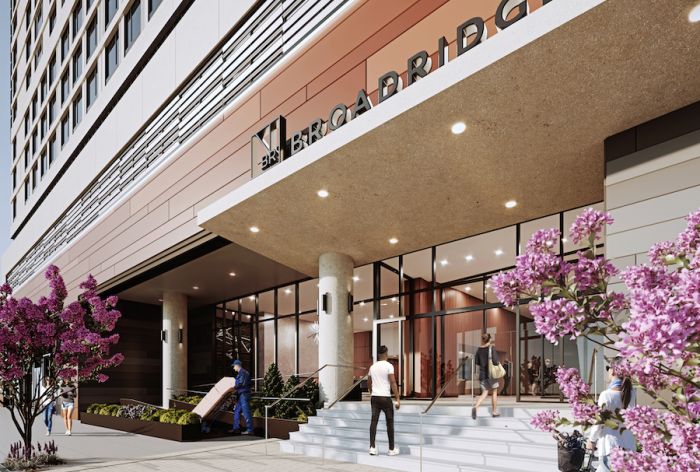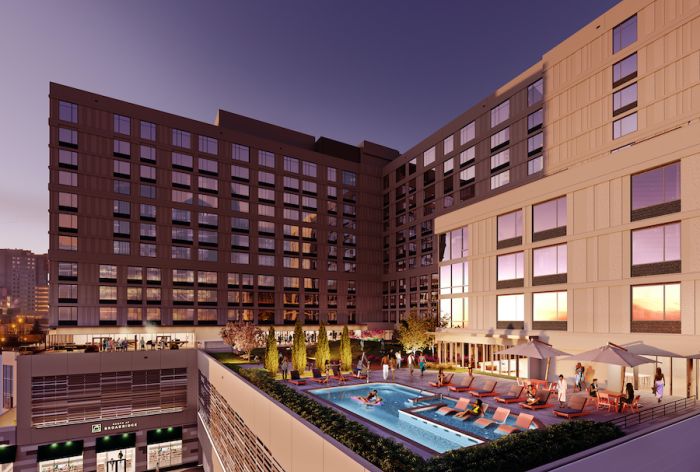Project Overview
O’Donnell & Naccarato provided structural engineering services for the 14-story, mixed-use, high-rise development and 4-level, 292-space parking garage. The 612,000 SF precast concrete plank and Girderslab steel tower houses 460 apartments with rooftop amenities including a fitness center, roof garden, and roof deck pool. The podium’s expansive L-shaped footprint kept the building low-rise while providing the needed retail and garage space. The balance of the building is allocated to 60,000 square feet of retail space, with the Aldi supermarket taking up 40 percent of that total.
The 4th level podium serves both as the outdoor rooftop amenities spaces, comprised of precast concrete double tees, while the interior spaces are supported by precast plank and deep steel WF transfer beams for the shifted column grids in the residential micro-unit tower above.



Broadridge
-
LocationPhiladelphia, PA
-
OwnerRAL Companies
-
ArchitectNELSON
-
Size625,000 SF
