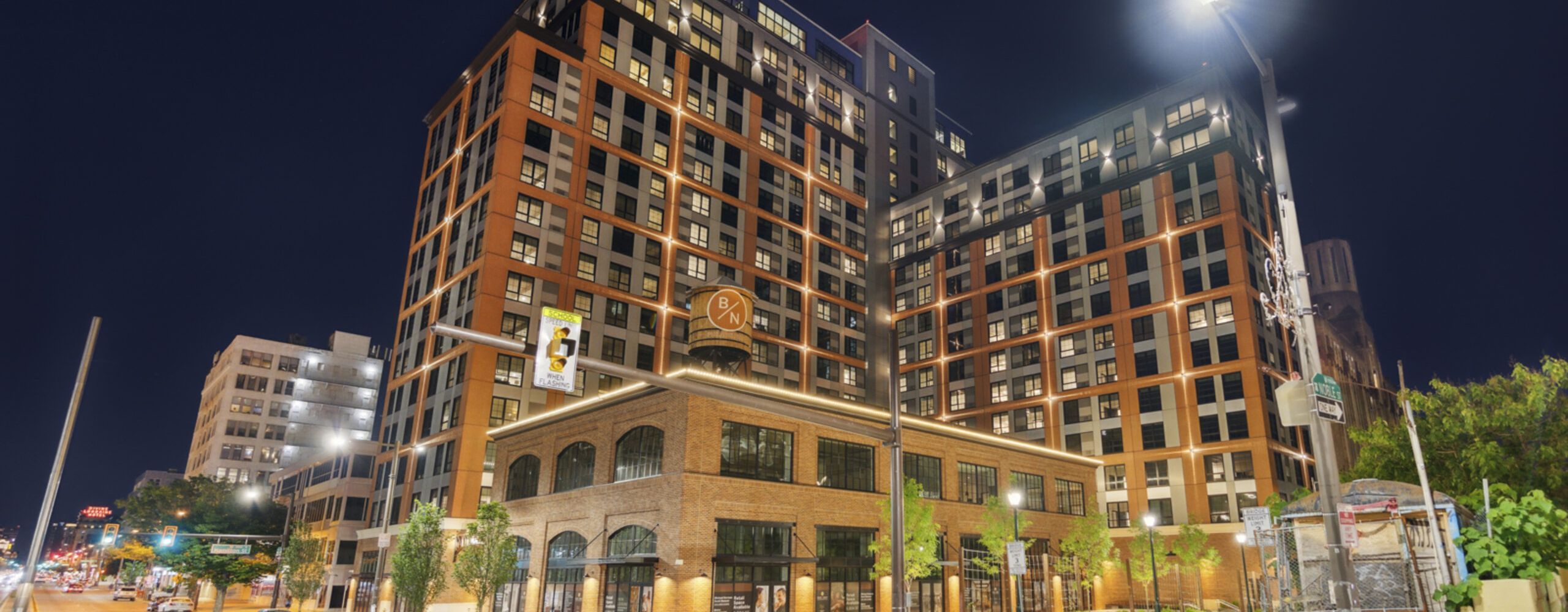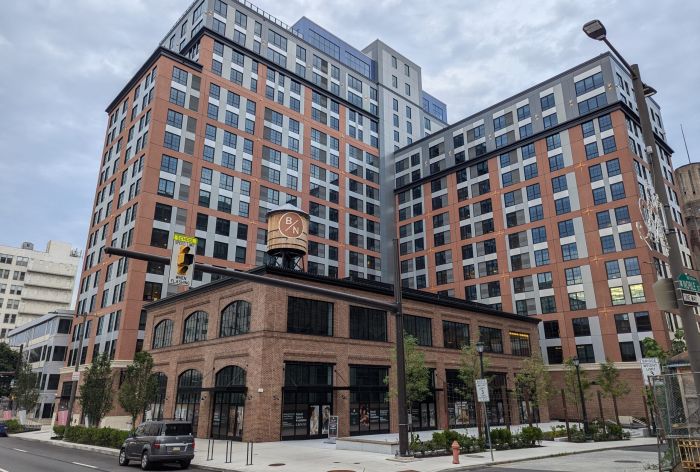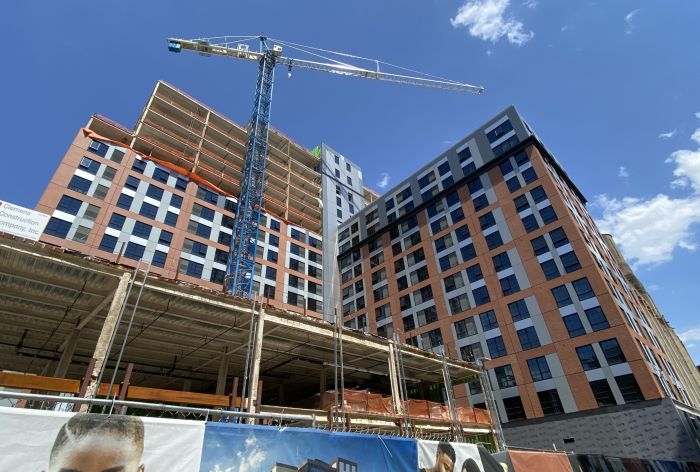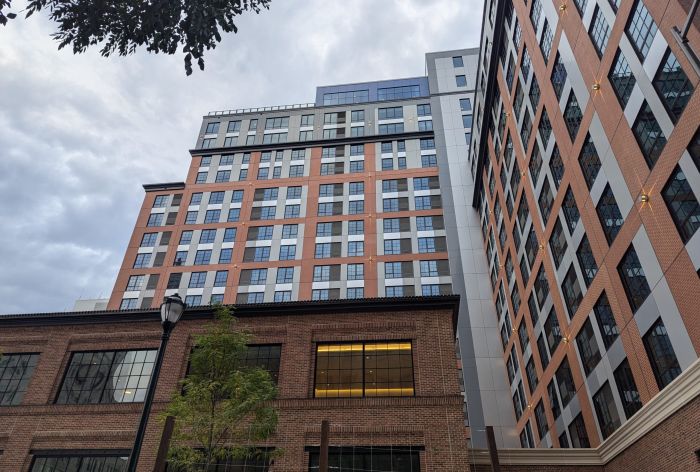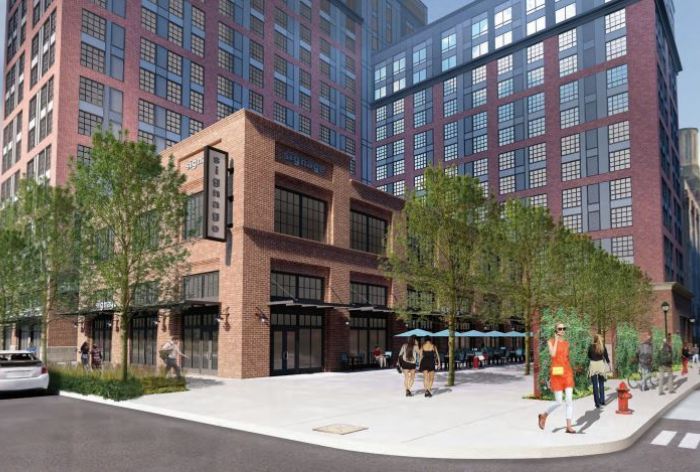Project Overview
19-story, 326,000 SF residential highrise containing retail and office space on the two lower floors and residential units above, and parking below. The structure, utilizing the Girder-Slab structural system, features 106 underground parking spaces, 368 residential units, 16,176 SF of amenity space, and 10,440 SF of retail space that overlooks a landscaped plaza at the street corner, extending along Noble Street. A twostory podium, styled as a separate building, is nestled within the larger building’s L-shaped footprint.
The design breaks away from the typical all-glass curtain wall, instead implementing a more traditional exterior that is respectful of the historic industrial neighborhood. A grid of dark gray brick encloses two-story sections split with light gray panels. The top floors will revert to an all-panel exterior. Setbacks among the uppermost levels make room for outdoor terraces.



Broad & Noble
-
LocationPhiladelphia, PA
-
DeveloperToll Brothers
-
ArchitectBartonPartners
-
Size326,000 SF
