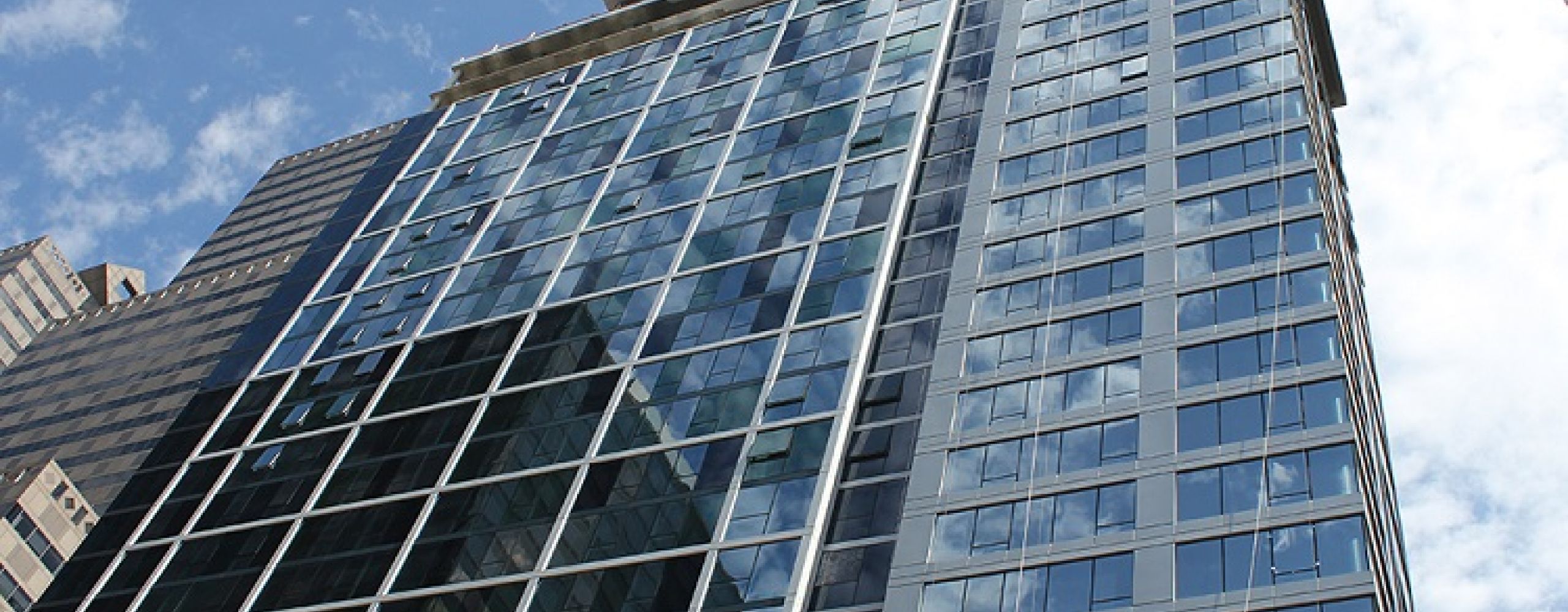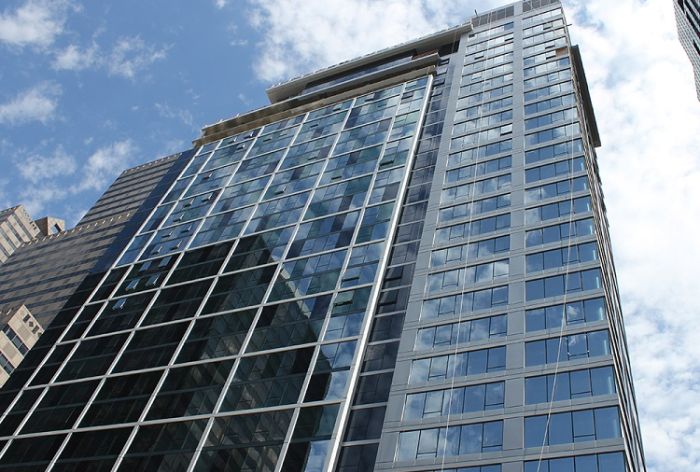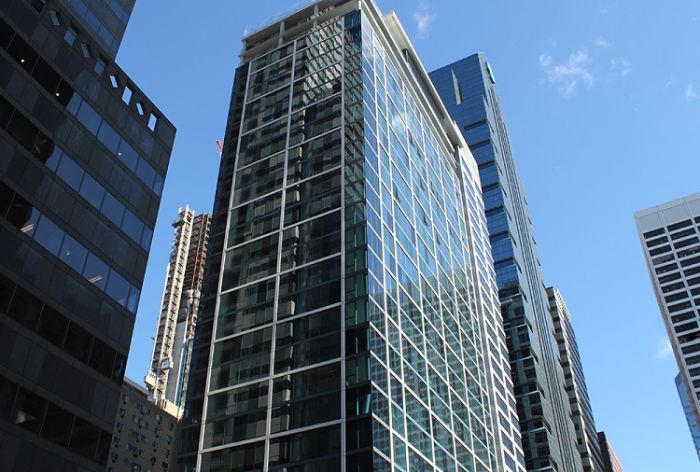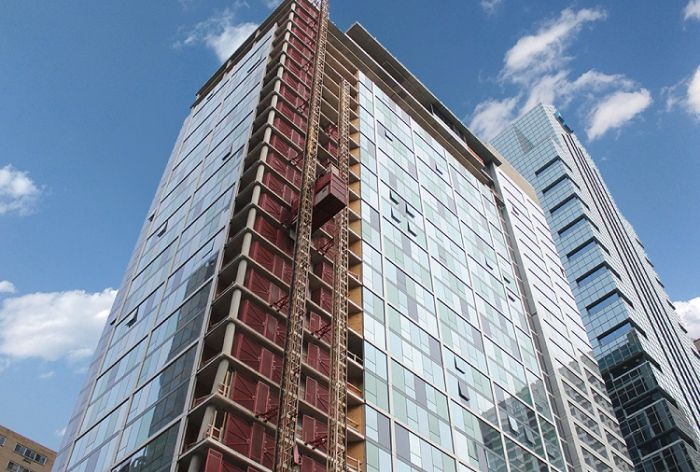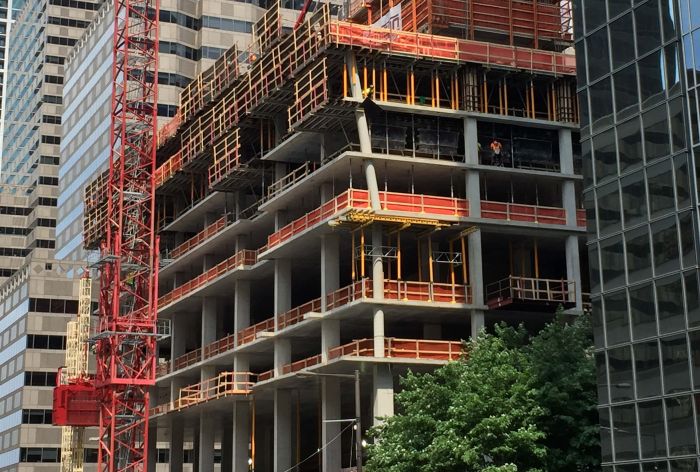Project Overview
O’Donnell & Naccarato provided structural design of the 28-story, mixed-use residential hi-rise and directly adjacent 6-level, 216-space parking garage. The 456,000 SF tower houses 321 apartments with rooftop amenities including a fitness center, roof garden, roof deck pool, clubroom and demonstration kitchen. The balance of the building is allocated to commercial use providing 24,000 SF of office and retail space.

SECTOR
Residential

SERVICE
Structural Engineering

KEY FEATURE
Mixed-Use Tower
1919 Market Street
Mixed-Use Residential Tower
-
LocationPhiladelphia, PA
-
OwnerBrandywine Realty Trust / LCOR
-
ArchitectBarton Partners Architects Planners
-
Size456,000 SF
