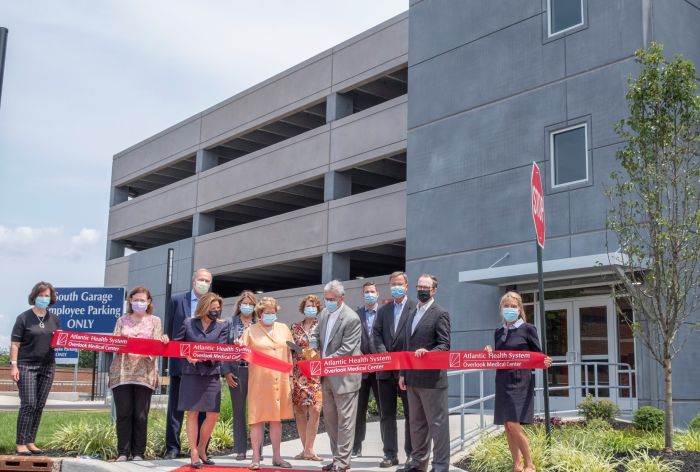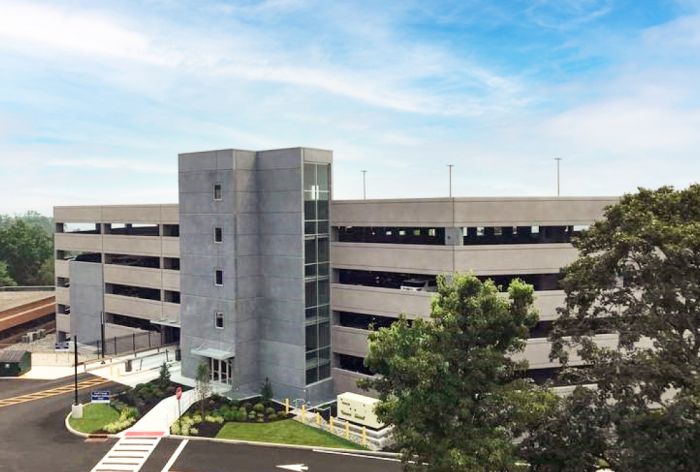Project Overview
O&N provided complete structural engineering design services for this state-of-the-art, seven-level structure, which affords Atlantic Health System’s Overlook team members entirely on-site parking while simultaneously increasing existing parking capacity for patients and visitors and eliminating the need for offsite employee parking on surrounding local streets.
The 234,000 square-foot garage includes 648 parking spaces, two elevators and features recharge stations for electrical and hybrid vehicles on one of the levels. Structural considerations included design of a structural retaining wall on the uphill side of the sloped project area due to the proximity to existing Child Care Center buildings. The project was presented with a Merit Award by the 58th Annual New Jersey Concrete Awards Committee. The awards are sponsored by New Jersey Chapter American Concrete Institute & New Jersey Concrete and Aggregate Association.



Overlook Medical Center New South Garage
-
LocationSummit, NJ
-
OwnerAtlantic Health Systems
-
ArchitectBuckl Architects
-
Size234,000 SF


