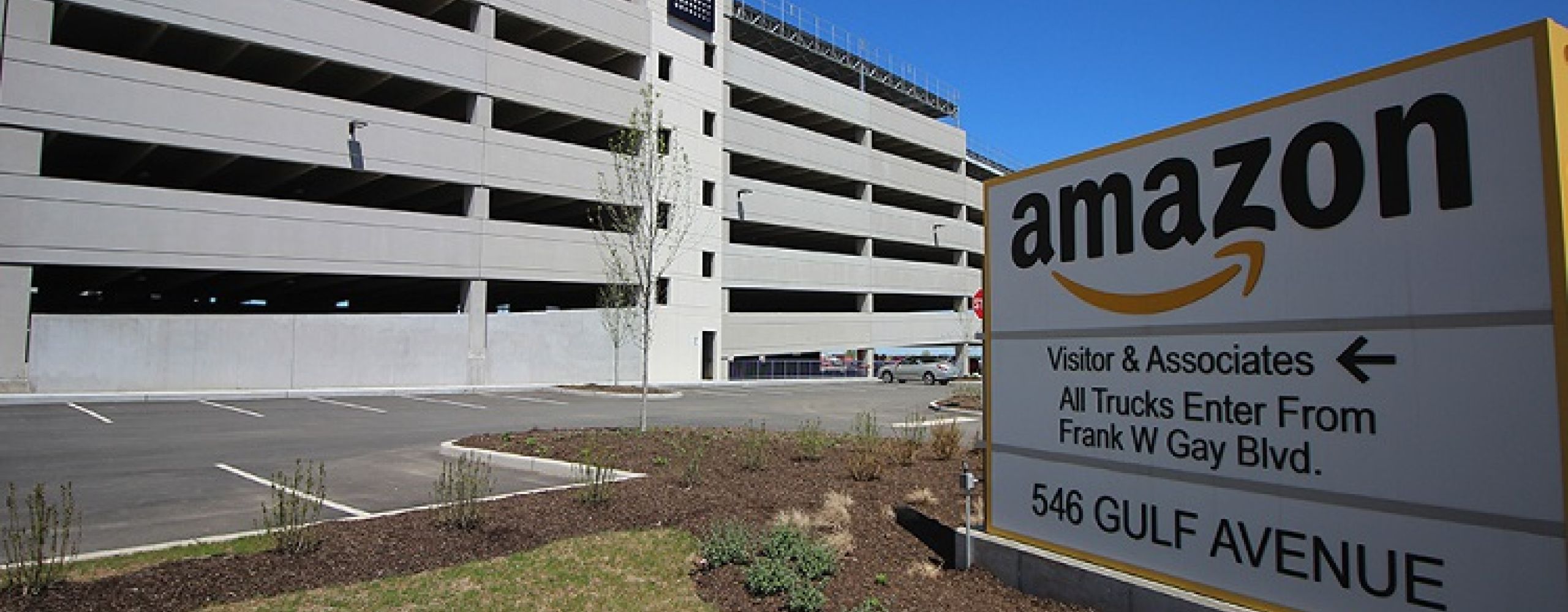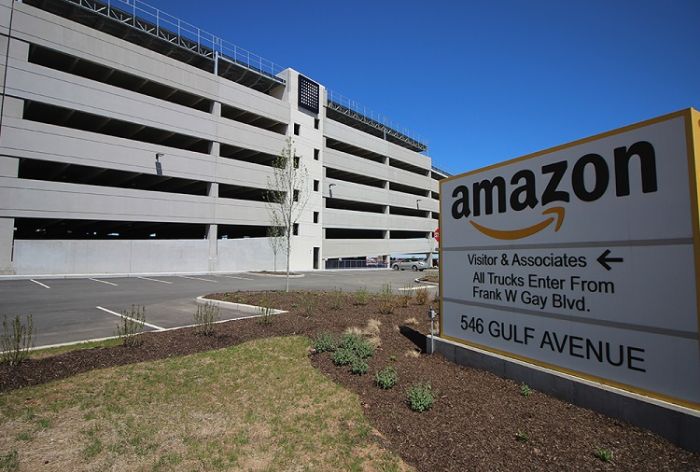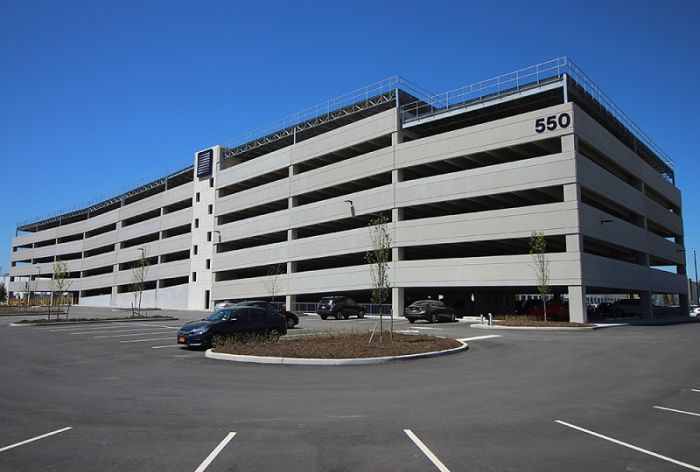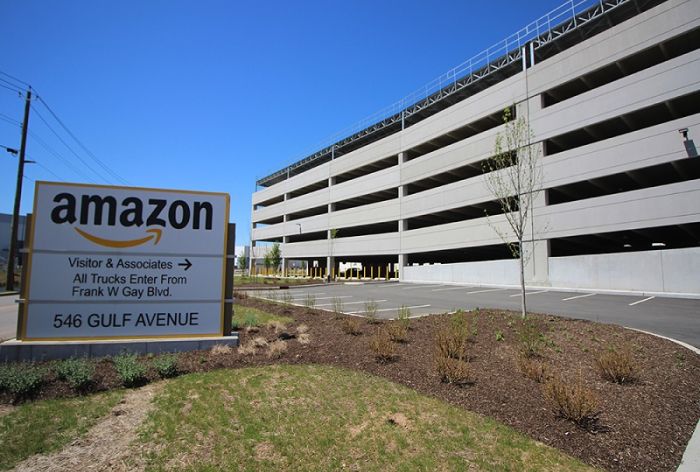
Staten Island, NY
Amazon East Garage at Matrix Global Logistics Park
Project Overview
O’Donnell & Naccarato provided structural design of the 5-level, 250,000 SF, 800-space parking garage, which was designed to accommodate an additional parking level in the future.

SECTOR
Parking Garage

SERVICE
Structural Engineering
Parking/Functional Design
Parking/Functional Design

KEY FEATURE
800 Cars
Amazon East Garage at Matrix Global Logistics Park
Parking Garage
-
LocationStaten Island, NY
-
OwnerAmazon
-
ArchitectMatrix Development Corporation
-
Size250,000 SF


