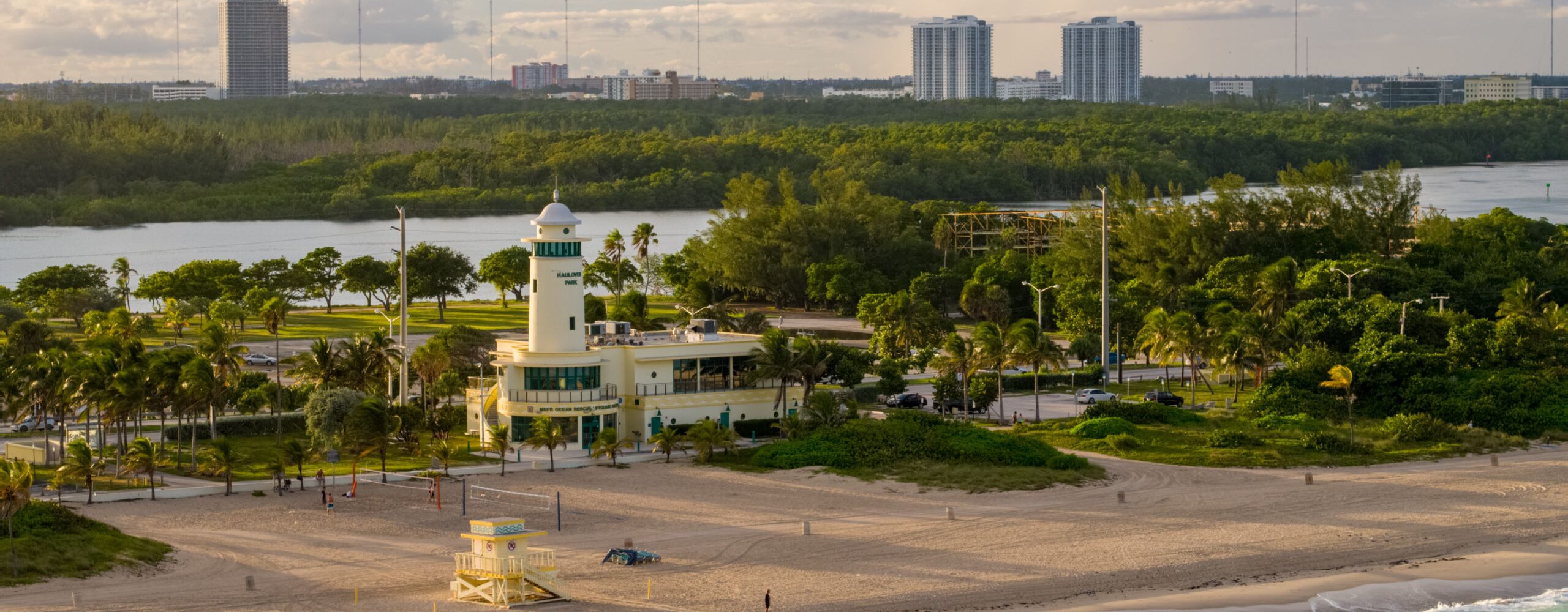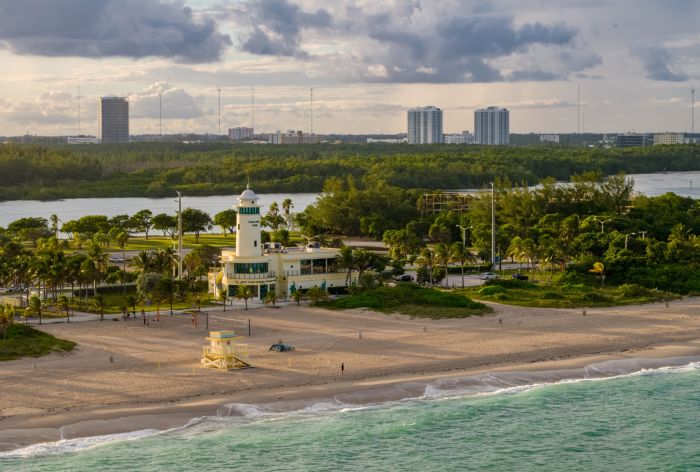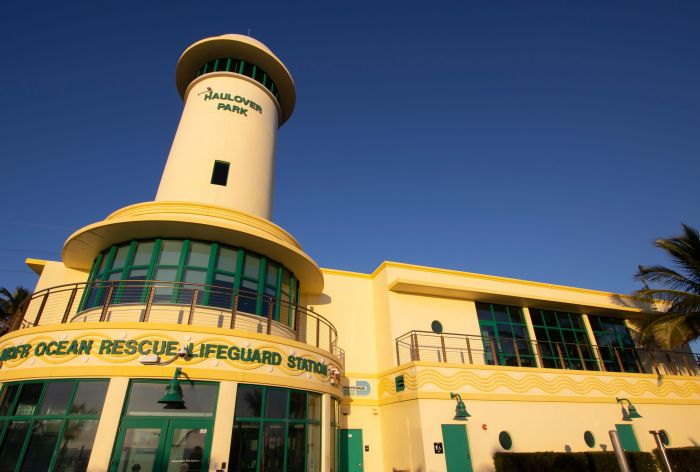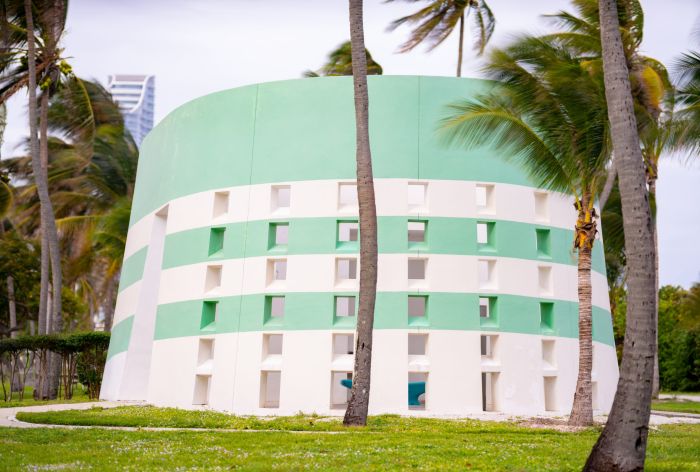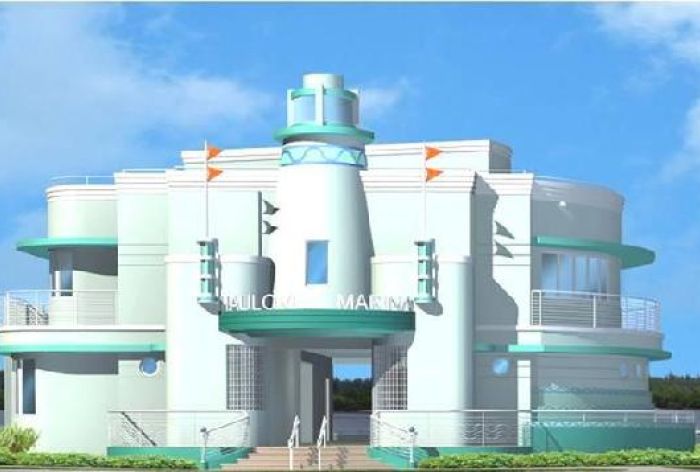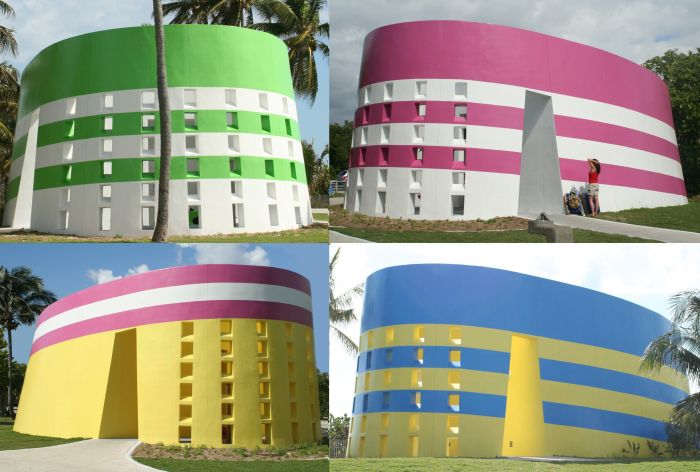Project Overview
As part of the comprehensive Haulover Beach Park Master Plan, this project included the structural design and engineering of six new buildings to meet the needs of this popular mile-long beachfront destination. These facilities were designed to support safety, functionality, and unique architectural aesthetics that reflect the park’s coastal environment.
Key elements include:
Miami-Dade Fire Rescue Ocean Rescue Marine & Safety Facility: This state-of-the-art facility features a nearly 80-foot-tall observation tower for enhanced beach surveillance. The building includes a training room, lounge, offices, locker rooms, a gym, a conference room, general and vehicle storage, making it a critical hub for marine safety operations.
Haulover Marine Dockmaster Facility: A two-story building with offices, locker rooms, restrooms, conference rooms, and storage, providing essential support for the park’s marina operations and boating community.
Restroom Buildings: Inspired by the smokestacks of wrecked ships, these uniquely designed restroom structures appear to rise from the sand, adding an imaginative architectural element that complements the park’s beachside charm.

Specialty


Haulover Beach Park
-
LocationMiami, FL
-
OwnerMiami-Dade County
-
ArchitectR.J. Heisenbottle Architects
-
Size12,000 SF
