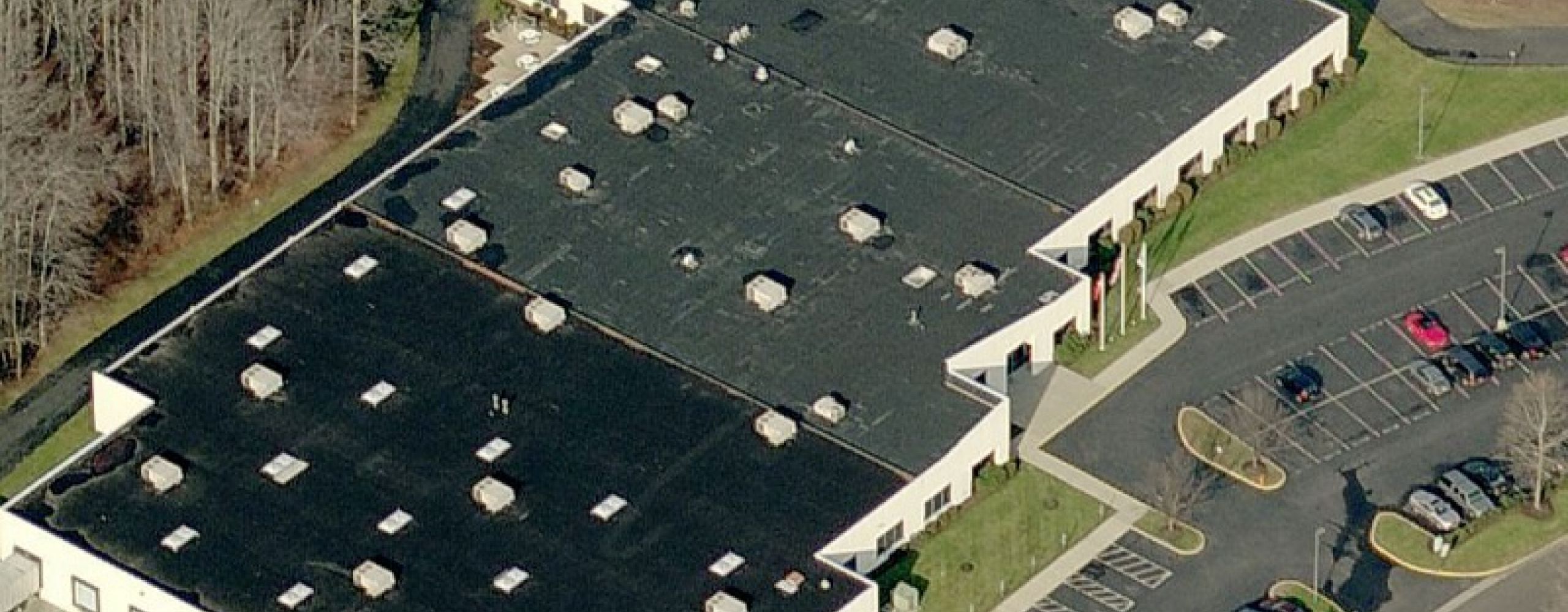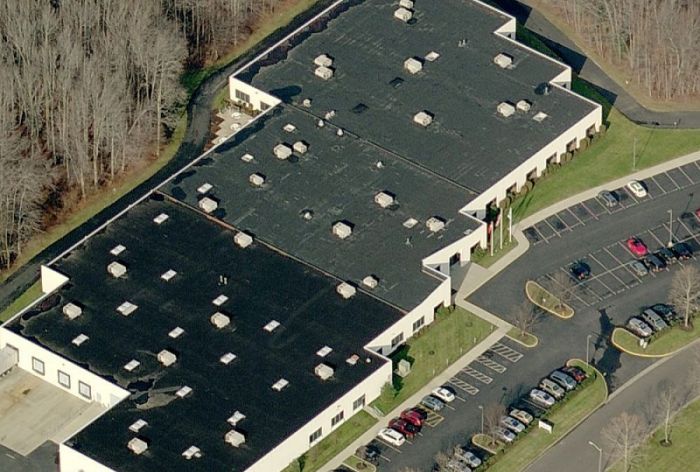Project Overview
3-story, 56,000 SF neuroscience addition built over on-grade parking. The first floor consists mostly of parking, but also includes a new entrance lobby, while the second floor houses a neuro suite with 22 beds and 2 dedicated operating rooms, including an IMRIS interoperative MRI and CT scan suite, and a biplane angiography suite. The third floor contains shelled space for future neurorehabilitation.
The building is a structural hybrid system consisting of cast-in-place and precast concrete. Seamless coordination of the addition’s construction enabled the adjacent facility to remain safe and operational during construction. The IMRI system consists of an imaging magnet that travels on a ceiling-mounted rail system between rooms, bringing the magnet directly to the patient. Accordingly, an all cast-in-place structure with supplemental steel framing was required for crucial support.


Franklin Electronics Warehouse
-
LocationMoorestown, NJ
-
ContractorMcGarvey Construction Co., Inc.
-
Size400,000 SF

