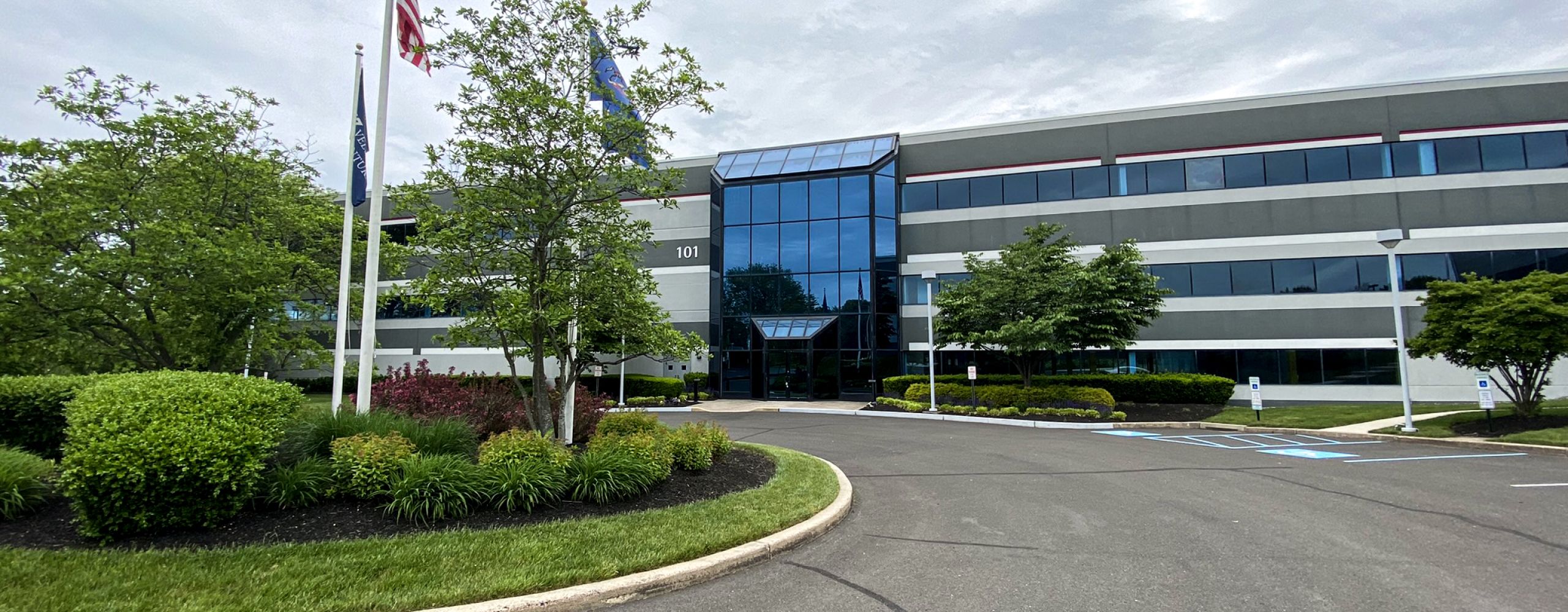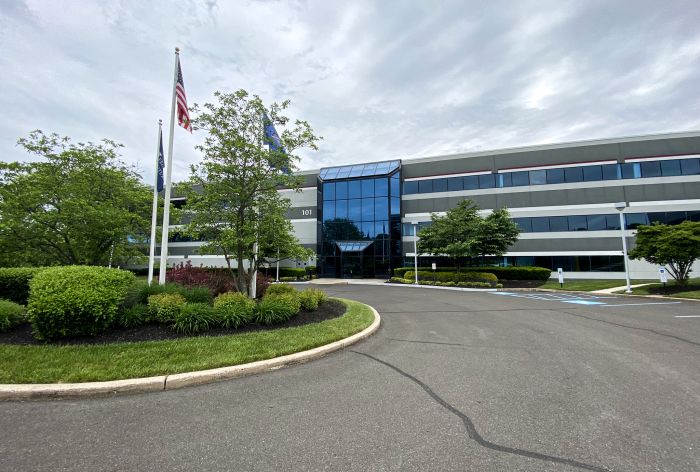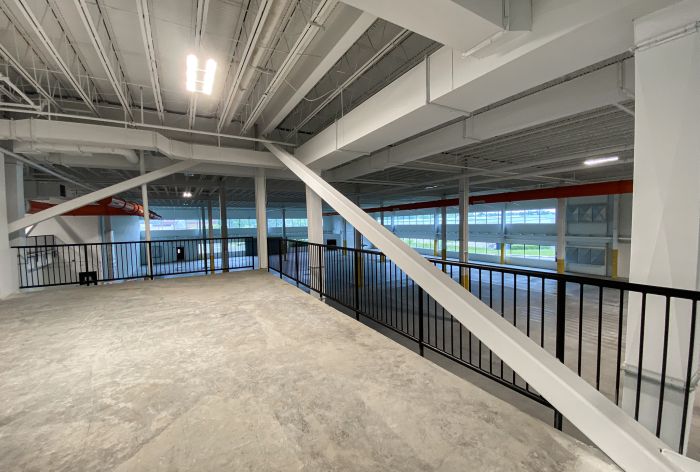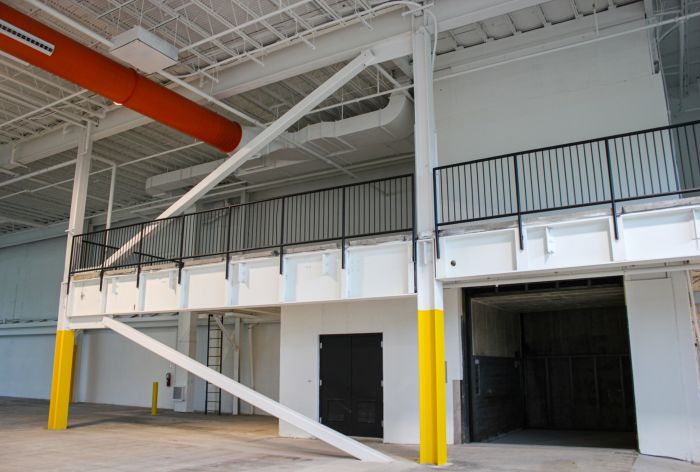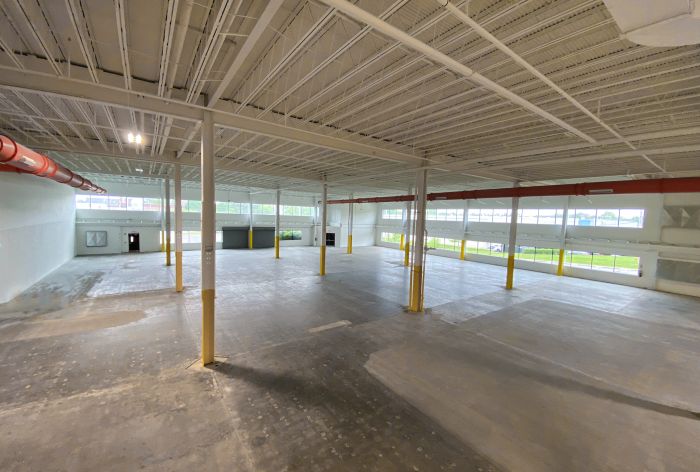Project Overview
3-story, 150,000 SF former office and manufacturing space building converted into a climate-controlled flex industrial space. To accommodate the change in use, the second floor of the structure was removed to create a two-story industrial space upgrade. The existing third floor remains intact to be used for offices. New overhead doors were also installed to subdivide space for multiple tenants.

SECTOR
Industrial

SERVICE
Structural Engineering

KEY FEATURE
Adaptive Reuse
101 County Line Road
Adaptive Reuse Industrial Facility
-
LocationWarminster, PA
-
OwnerVelocity Ventures
-
ArchitectBlackney-Hayes Architects
-
Size150,000 SF
