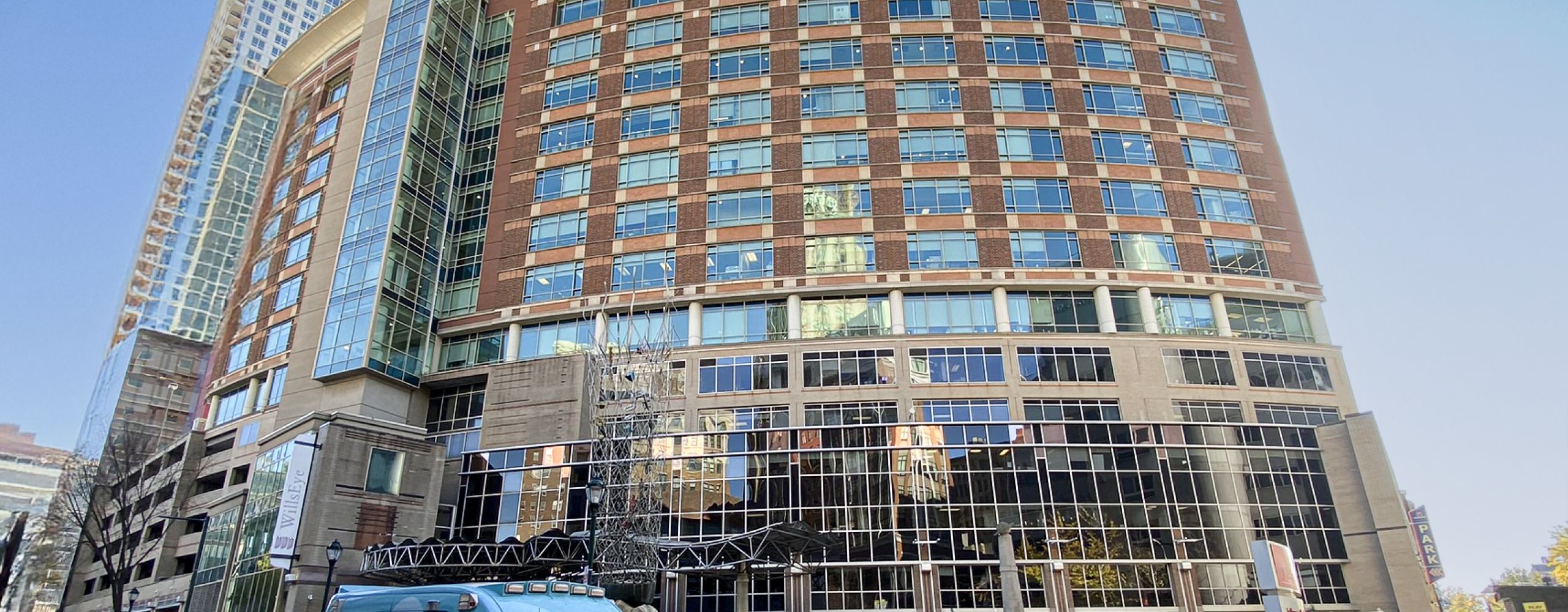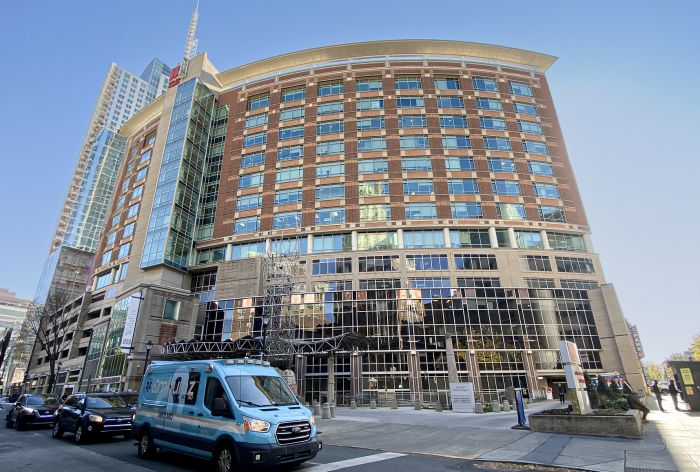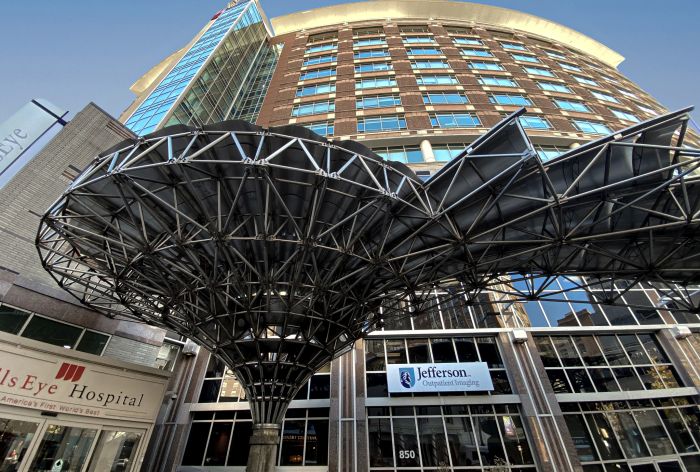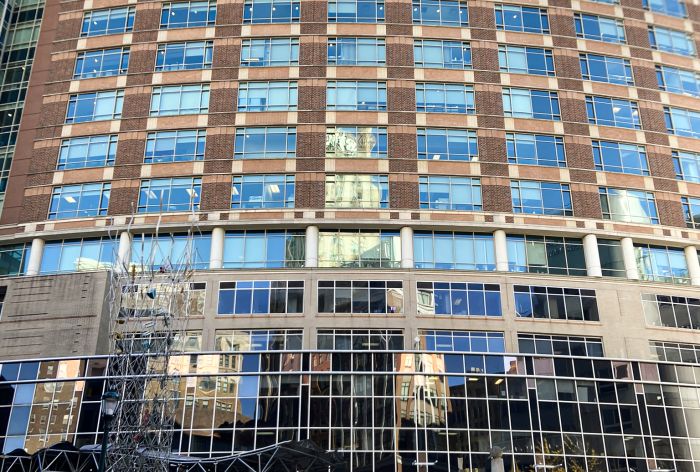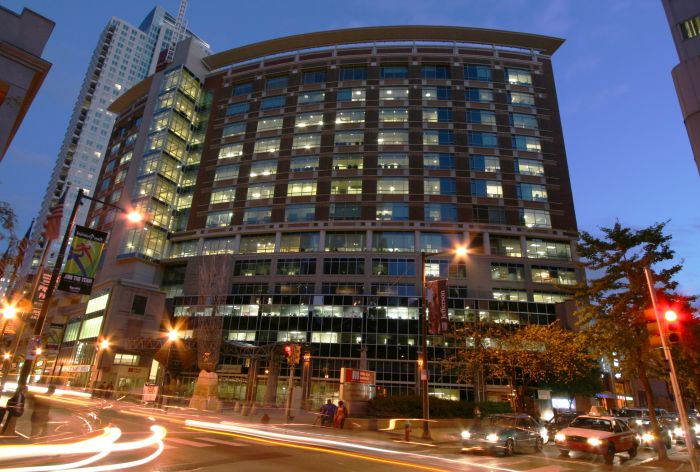Project Overview
The Wills Eye Hospital Walnut Tower Vertical Expansion project included design of a new 8-story, 133,750 SF steel-frame medical facility constructed atop an existing seven-level, cast-in-place concrete parking structure. The hospital, one of the few freestanding ophthalmologic hospitals in the country, houses an ambulatory surgery center, medical offices, an education component with classrooms, and a state-of-the-art auditorium, and small research facility. Design features include an elevator core hung at the exterior for the full height of the new and existing structure from a cantilevered steel plate girder, and a 60-foot tall spire featured at the top of the tower.

SECTOR
Healthcare

SERVICE
Structural Engineering

KEY FEATURE
Vertical Expansion
Wills Eye Hospital Vertical Expansion
Hospital Vertical Expansion
-
LocationPhiladelphia, PA
-
OwnerJefferson Health
-
ArchitectHeery
-
Size133,750 SF
