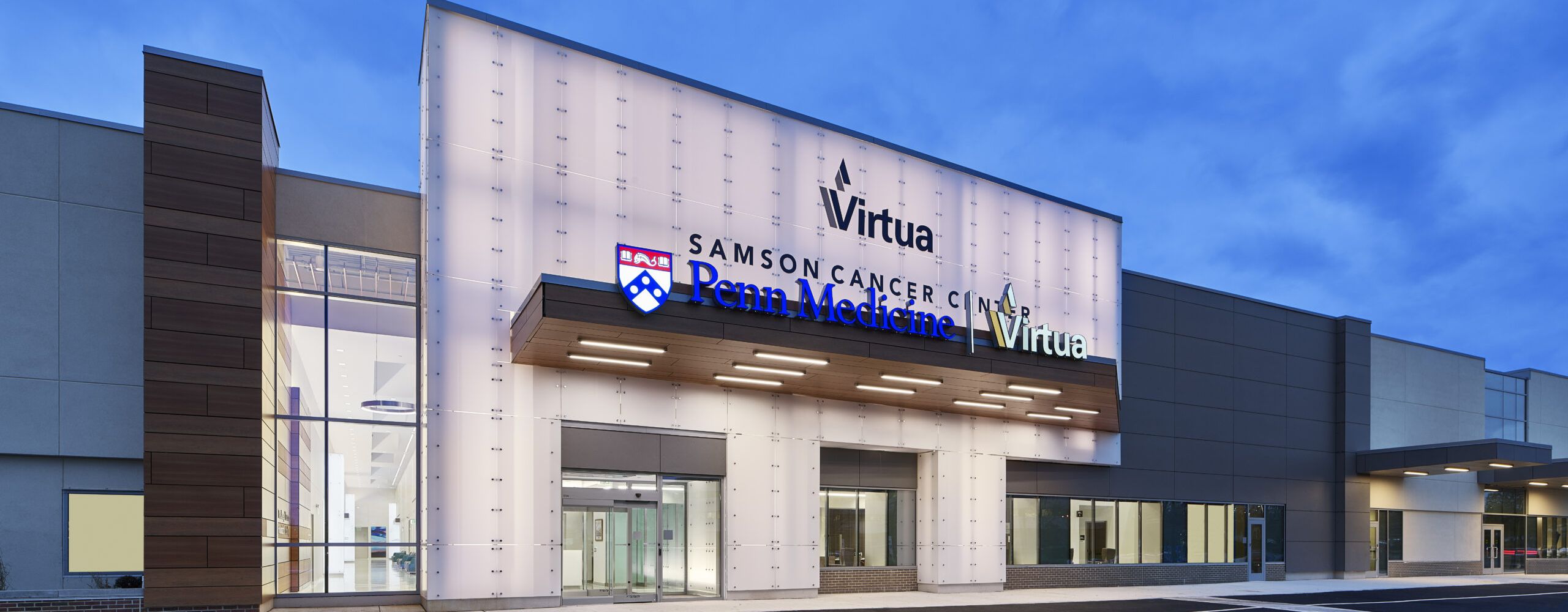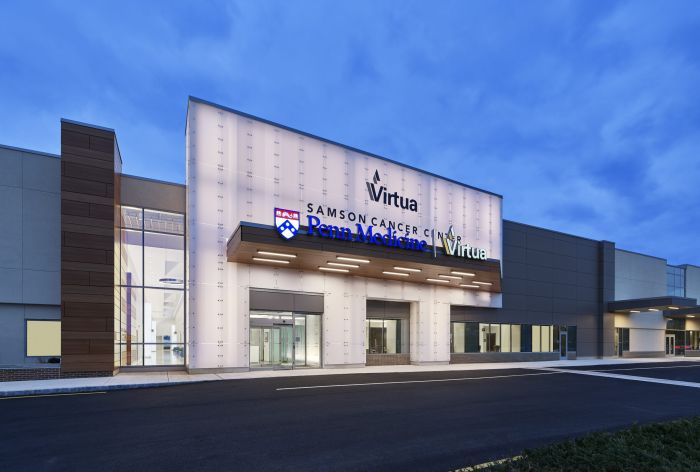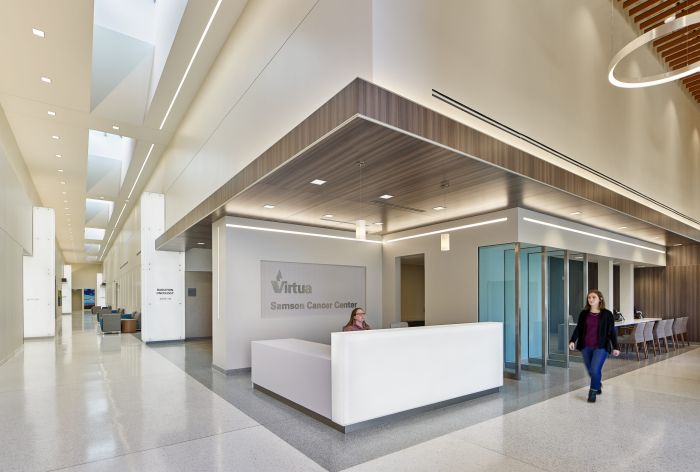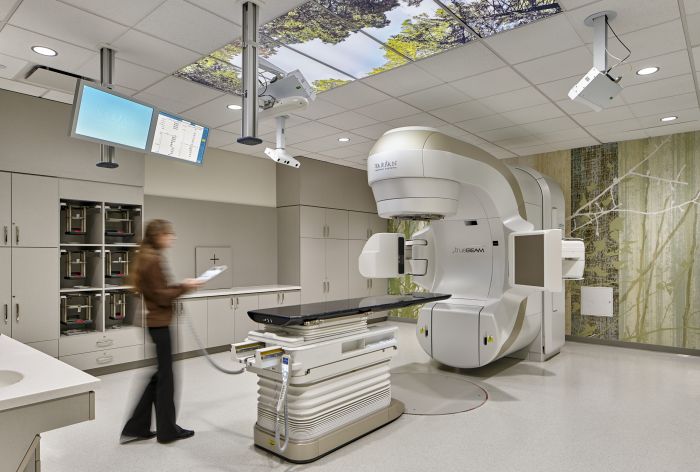Project Overview
Adaptive reuse and renovation of a former 66,000 SF supermarket building, which sits adjacent to the Virtua Health and Wellness Center also designed by O&N. 44,150 SF of space is devoted to the Virtua Samson Cancer Center, while a partnering ambulatory surgical practice is housed in the remaining 21,850 SF of the building.
The award winning structure accommodates radiation oncology, an infusion treatment suite, a cancer administrative suite, and a third party infusion practice. The space was reimagined to promote a sense of hope, serenity, and healing, with high ceilings,
windows that let in natural light, and vibrant artwork featuring scenes found in nature.
AWARDS:
-
2019 Merit Award for Preservation, Built Category – AIA New Jersey
-
2019 Construction Excellence Awards, Best Adaptive Re-use Project – GBCA

SECTOR
Healthcare

SERVICE
Structural Engineering

KEY FEATURE
Adaptive Reuse
Virtua Samson Cancer Center
Adaptive Reuse Cancer Center
-
LocationMoorestown, NJ
-
OwnerVirtua Health
-
ArchitectFCA
-
Size66,000 SF



