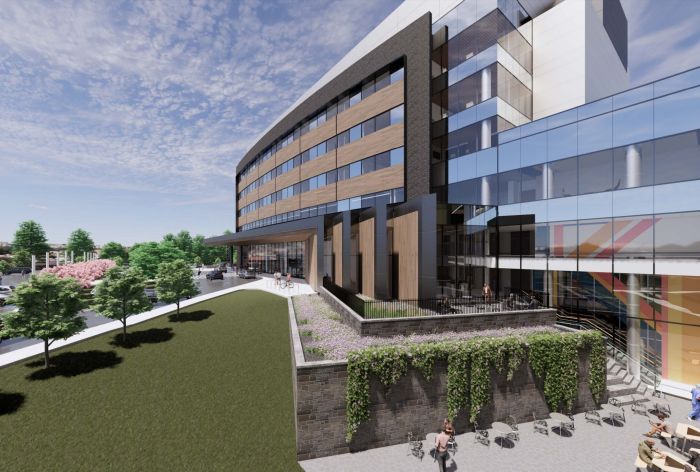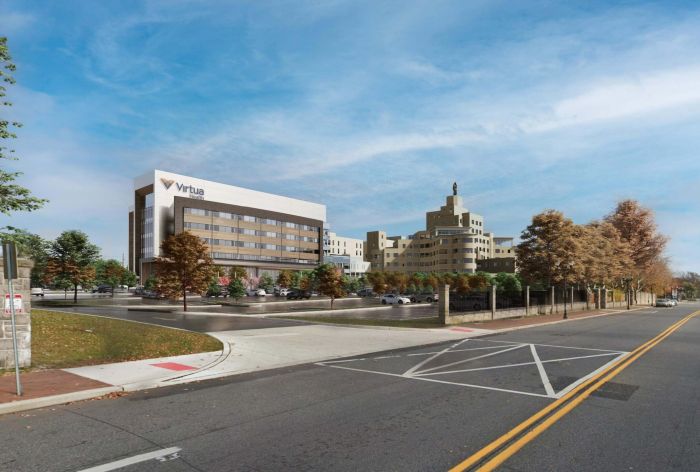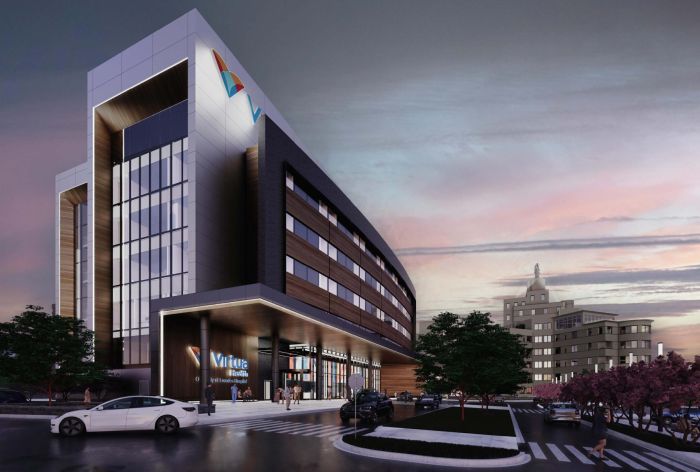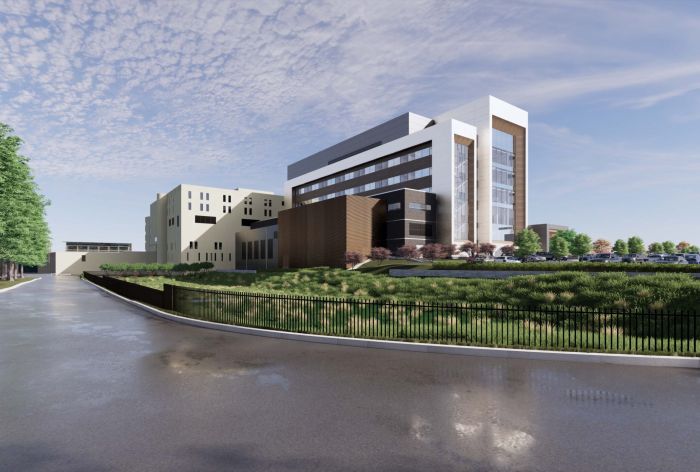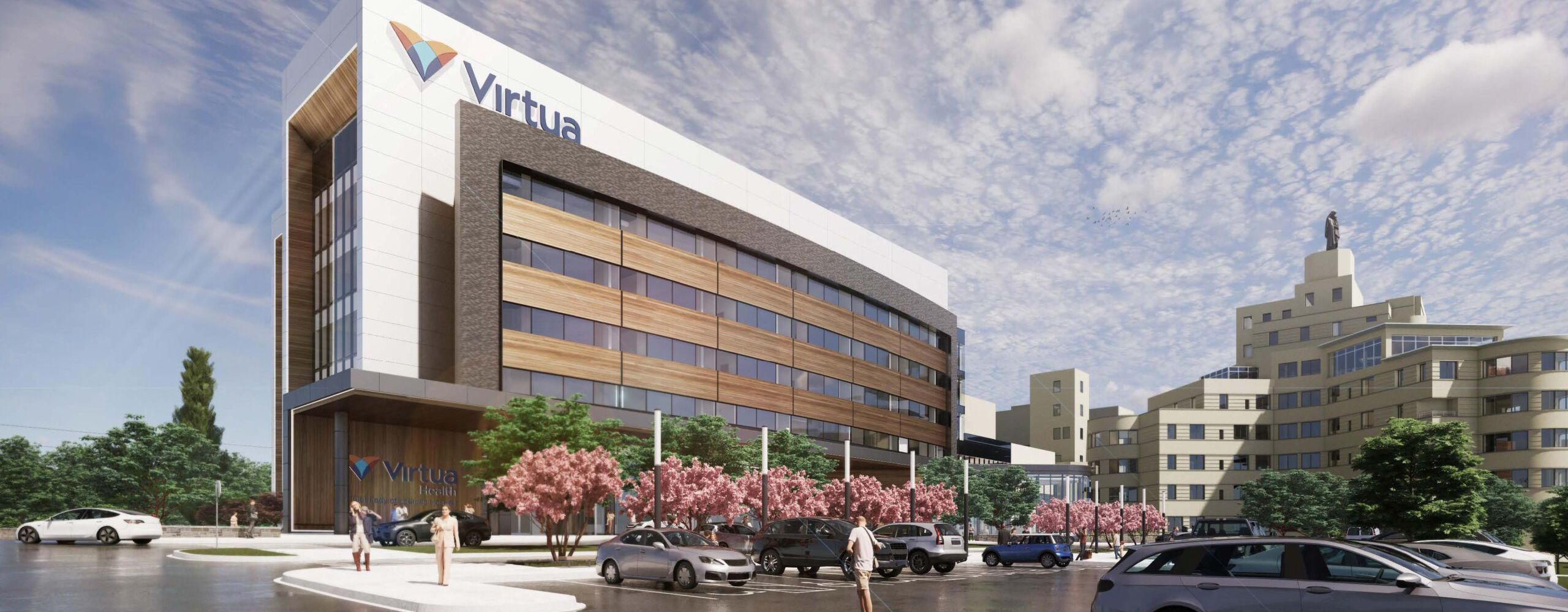
Virtua Our Lady of Lourdes Renovation& Addition
Project Overview
Extensive additions and renovations to the existing Virtua Our Lady of Lourdes medical center, aimed at enhancing its functionality and capacity. This includes a 6-story addition and a 3-story connecting corridor, totaling 254,155 SF, which will house facilities such as surgery and patient rooms, pharmacy, conference rooms, and mechanical space.
In addition to the new construction, the project also involves comprehensive renovations to the existing facility, which span across three buildings: the Critical Care Pavilion, North Building, and Main Building, encompassing a total of 457,822 SF. These renovations provide significant upgrades to all inpatient clinical care spaces, modernization of inpatient rooms, and enhancements to mechanical and electrical systems. Additionally, the project includes the demolition of a single-story appendage located on the east side of the Main Building, streamlining the facility’s layout and optimizing its functionality for both patients and staff.


Virtua Our Lady of Lourdes Renovation& Addition
-
LocationCamden, NJ
-
OwnerVirtua Health
-
ArchitectArray Architects
-
Size712,000 SF

