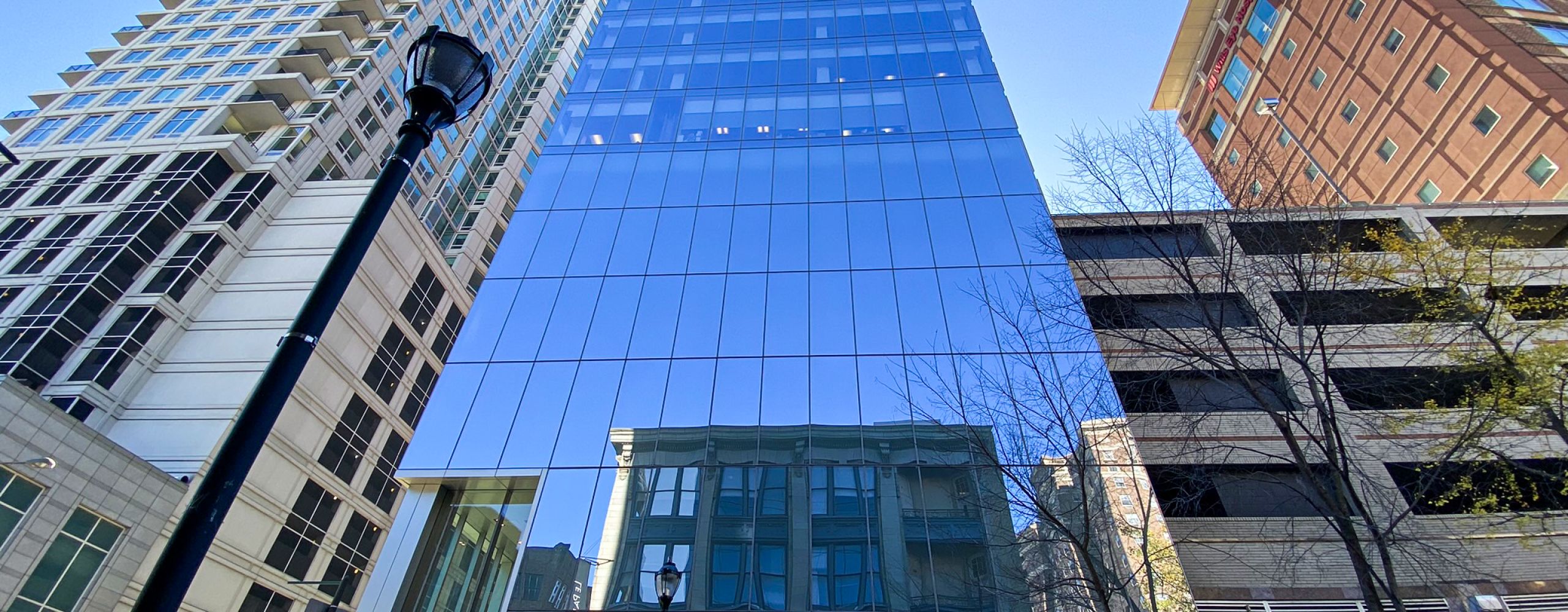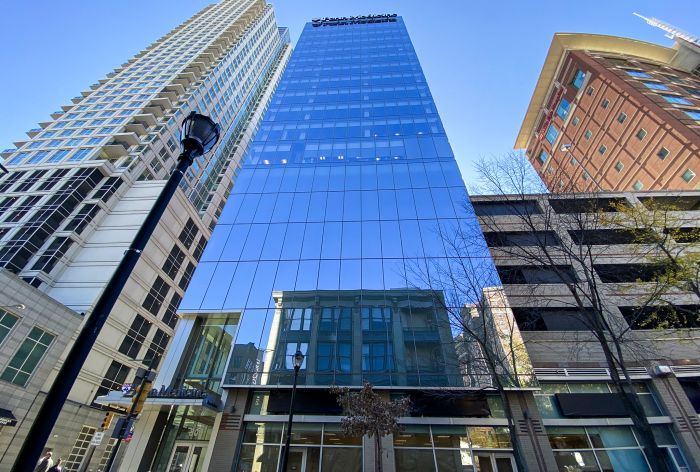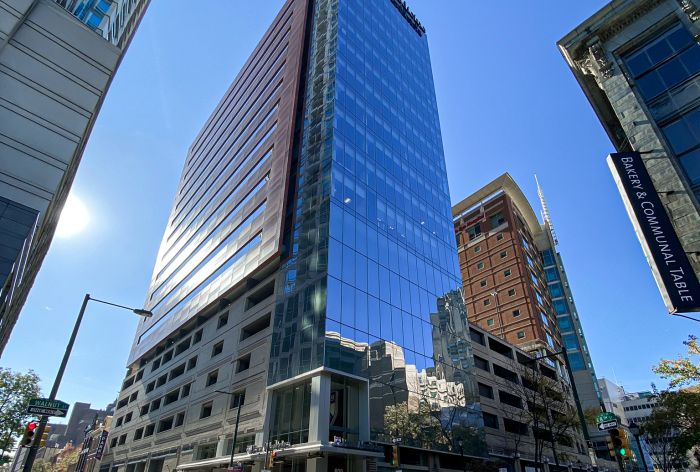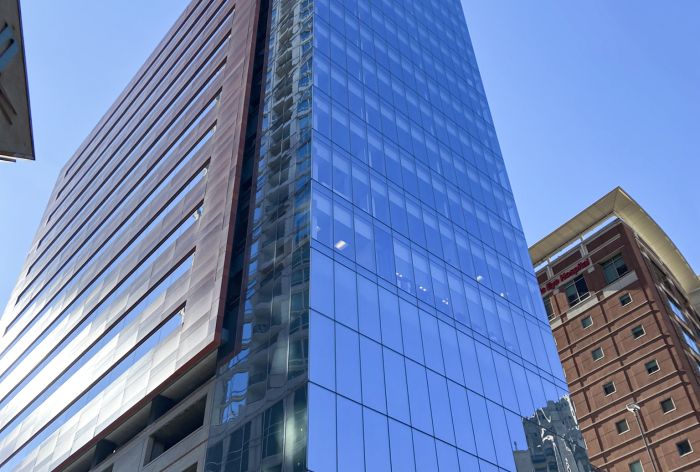Project Overview
O’Donnell & Naccarato designed the 12-story, 153,000 SF steel-framed tower atop an existing 7-story, post-tensioned concrete parking garage. The vertical expansion was constructed with a composite steel and concrete structure. The primary lateral load resisting system of the addition was steel moment frames, and new masonry cores surrounding the vertical circulation elements were added within the garage to supplement its lateral system. The column grid within the medical office tower did not align with the existing parking grid leading to a significant number of column transfers and horizontal truss work to create a logical load path. The new elevator and stairs penetrate through the existing post-tensioned parking garage levels requiring an intricate retrofit of the original framing. These core elements were founded upon new deep foundations installed within and surrounding the fully functioning building.



Penn Medicine Washington Square
-
LocationPhiladelphia, PA
-
DeveloperLiberty Property Trust
-
ArchitectBallinger
-
Size153,000 SF



