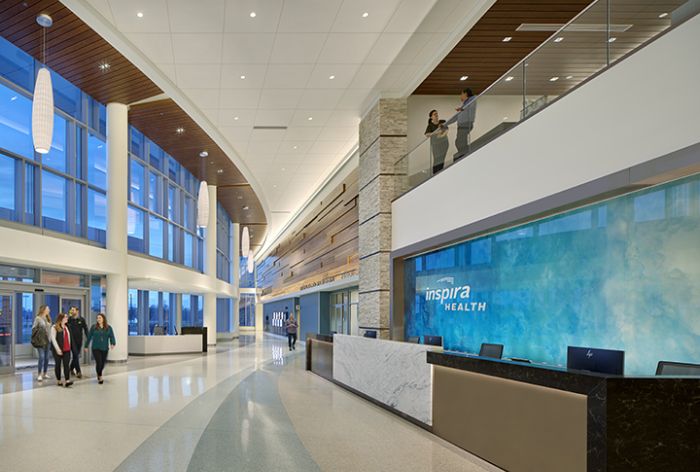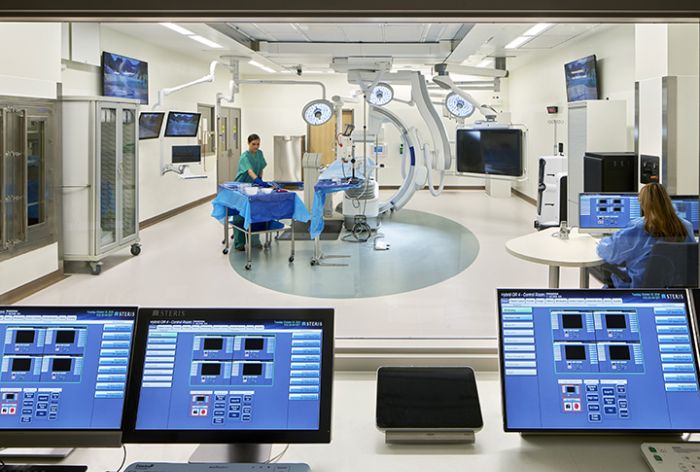Project Overview
O’Donnell & Naccarato provided structural design of the 4-story, 465,000 SF medical center. The full replacement hospital houses 210 patient beds, full diagnostic and treatment facilities, and a connected central utility plant. The project utilized an Integrated Project Delivery method with construction trade managers brought on at the end of the schematic design process. The collaborative effort included pull planning, team building exercises, and IPD training sessions. The IPD team took part in regular Project Integration Team meetings to manage the Target Value Design utilizing the A3 process. The result of the extensive coordination was a noticeably smoother and faster construction phase.

SECTOR
Healthcare

SERVICE
Structural Engineering

KEY FEATURE
210 Patient Beds
Inspira Health Network at Mullica Hill
Replacement Hospital
-
LocationMullica Hill, NJ
-
OwnerInspira Health Network
-
ArchitectArray Architects
-
Size465,000 SF


