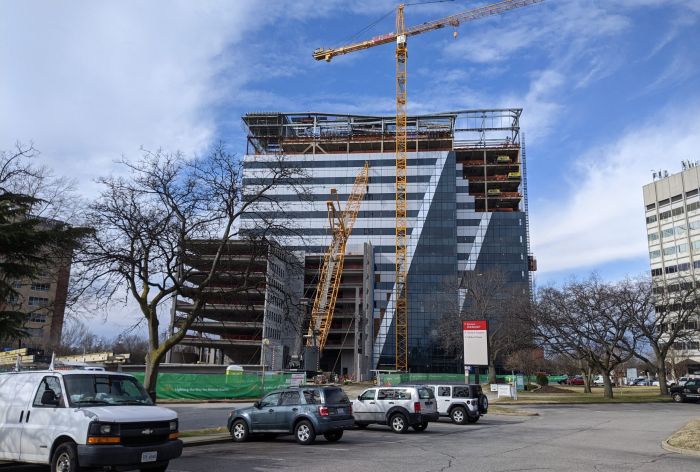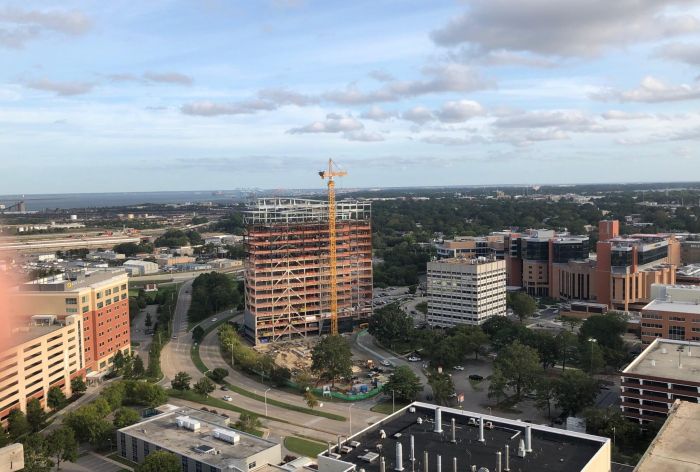
Norfolk, VA
Children’s Hospital of The King’s Daughters Children’s Pavilion & Parking Garage

Norfolk, VA
Children’s Hospital of The King’s Daughters Children’s Pavilion & Parking Garage
Project Overview
14-story, 358,340 SF steel braced-framed pediatric psychiatric hospital and outpatient center featuring 60 private inpatient beds, a partial hospitalization program, behavioral and specialty clinics, an indoor gym, music and art therapy, a multi-sensory room, family lounge areas, and an expansive rooftop recreation and horticultural area. In addition to the patient facilities, there are executive offices, board rooms, training rooms, a data center, and mechanical service floors, as well as an adjacent 7-level, 596 space precast parking garage.
AWARDS:
- 2023 Best Healthcare Project – HRACRE Excellence in Design Awards
- 2023 Healthcare Design Award Winner – International Interior Design Association

SECTOR
Healthcare

SERVICE
Structural Engineering

KEY FEATURE
60 Patient Beds
Children’s Hospital of The King’s Daughters Children’s Pavilion & Parking Garage
Patient Tower & Garage
-
LocationNorfolk, VA
-
OwnerChildren’s Hospital of theKing’s Daughter
-
ArchitectArray Architects
-
Size358,000 SF
-
Photo CreditArray Architects






