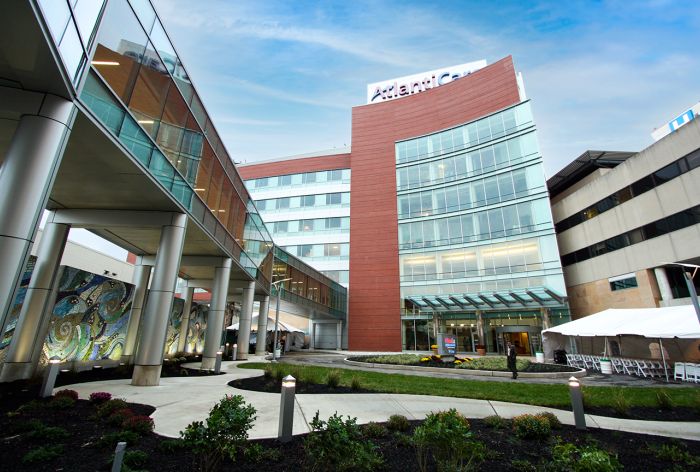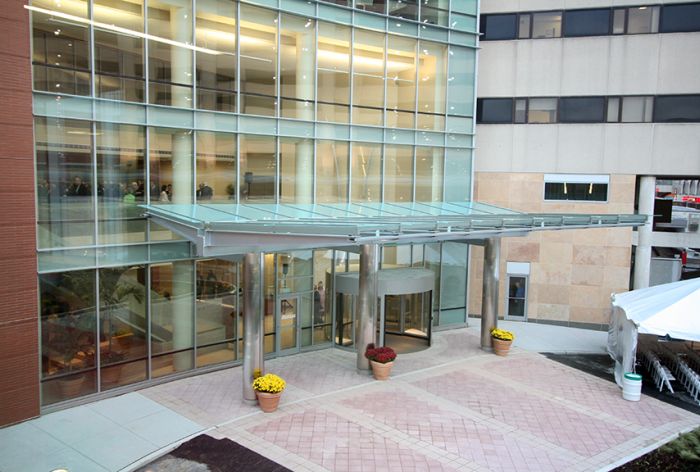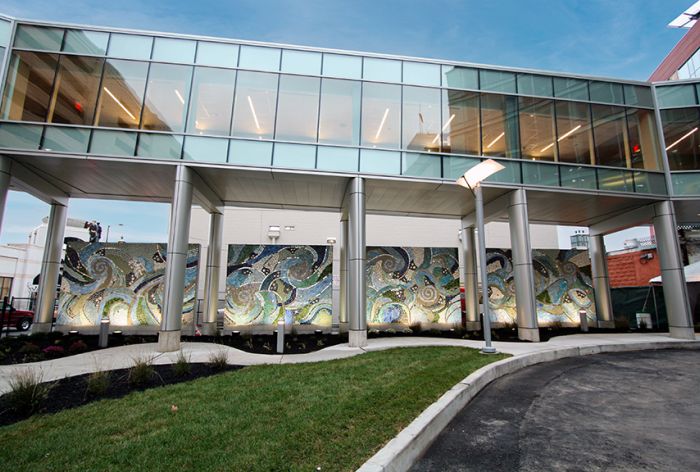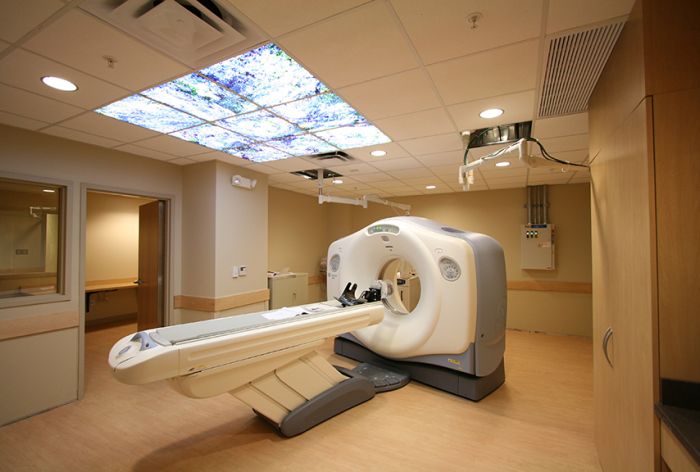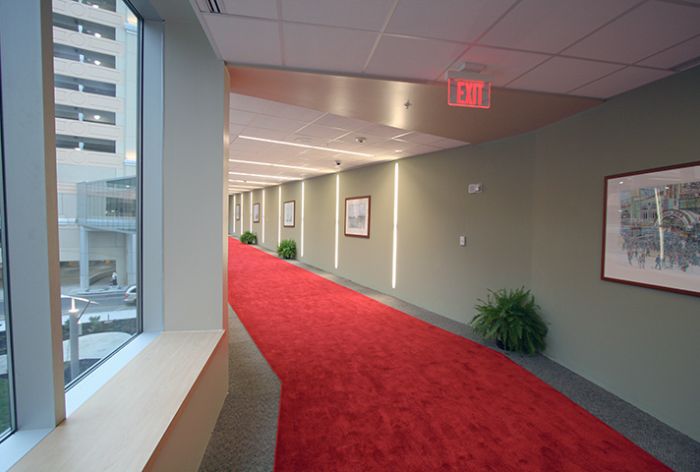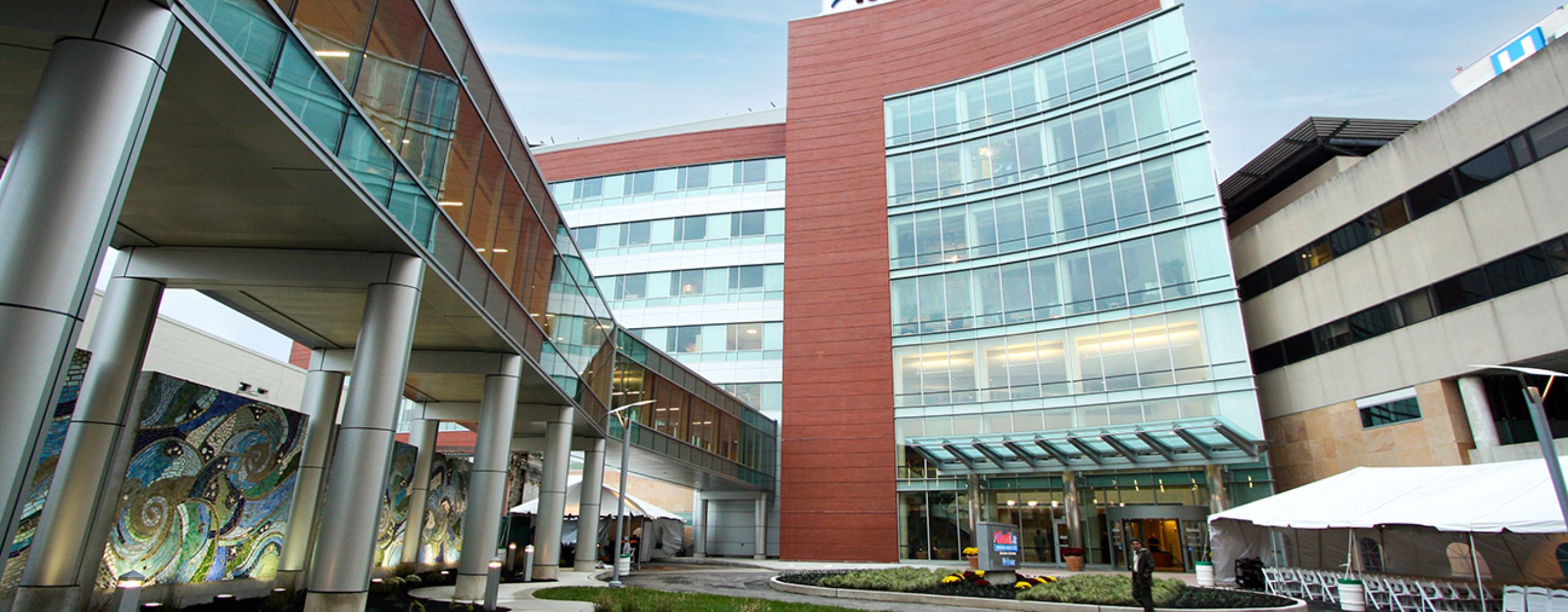
Atlantic City, NJ
AtlantiCare Medical Center George F. Lynn Harmony Pavilion
Project Overview
9-story, 178,000 SF patient tower addition that includes an emergency department with its own diagnostic imaging suite and behavioral health area, a radiology department, a new intensive care unit with 26 private rooms, four new medical surgical floors with 30 private inpatient rooms each, a roof helipad and a bridge over the street of 190 feet linking the 2nd floor to the Bally’s parking garage.

SECTOR
Healthcare

SERVICE
Structural Engineering

KEY FEATURE
Hospital Addition
AtlantiCare Medical Center George F. Lynn Harmony Pavilion
Patient Tower Addition
-
LocationAtlantic City, NJ
-
OwnerAtlantiCare
-
ArchitectStantec
-
Size178,000 SF
