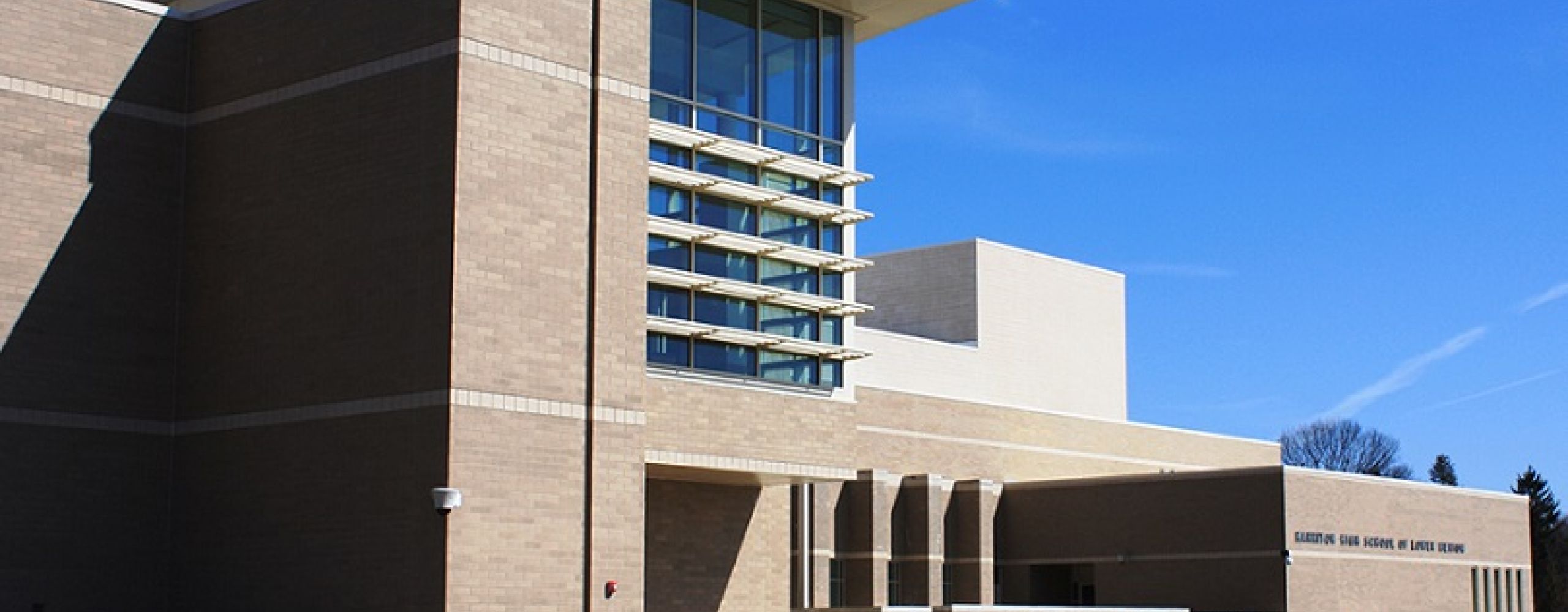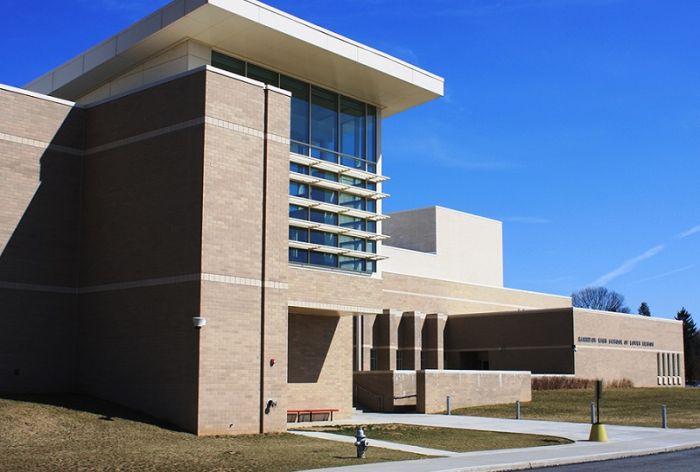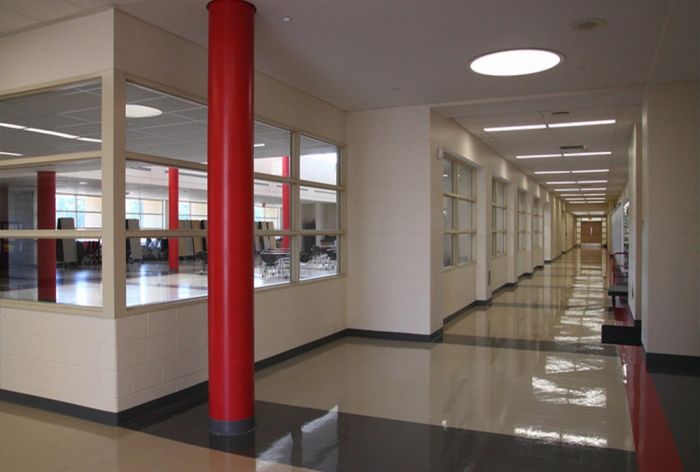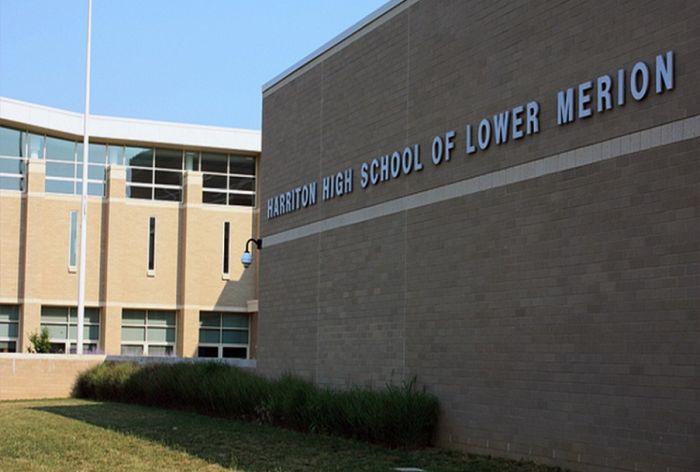Project Overview
O’Donnell & Naccarato provided structural design of the 1,250-student SF high school, which was designed to accommodate various activities and learning needs. The 328,000 SF structure houses classrooms, science labs, art studios, music rehearsal spaces, a large cafeteria, a gymnasium, an auditorium with a full fly loft and tiered seating, and a lofty glass-encased library.

SECTOR
Education

SERVICE
Structural Engineering

KEY FEATURE
Support for 1250 Students, LEED Gold
Harriton High School
High School
-
LocationRosemont, PA
-
OwnerLower Merion School District
-
ArchitectKCBA Architects
-
Size328,000 SF



