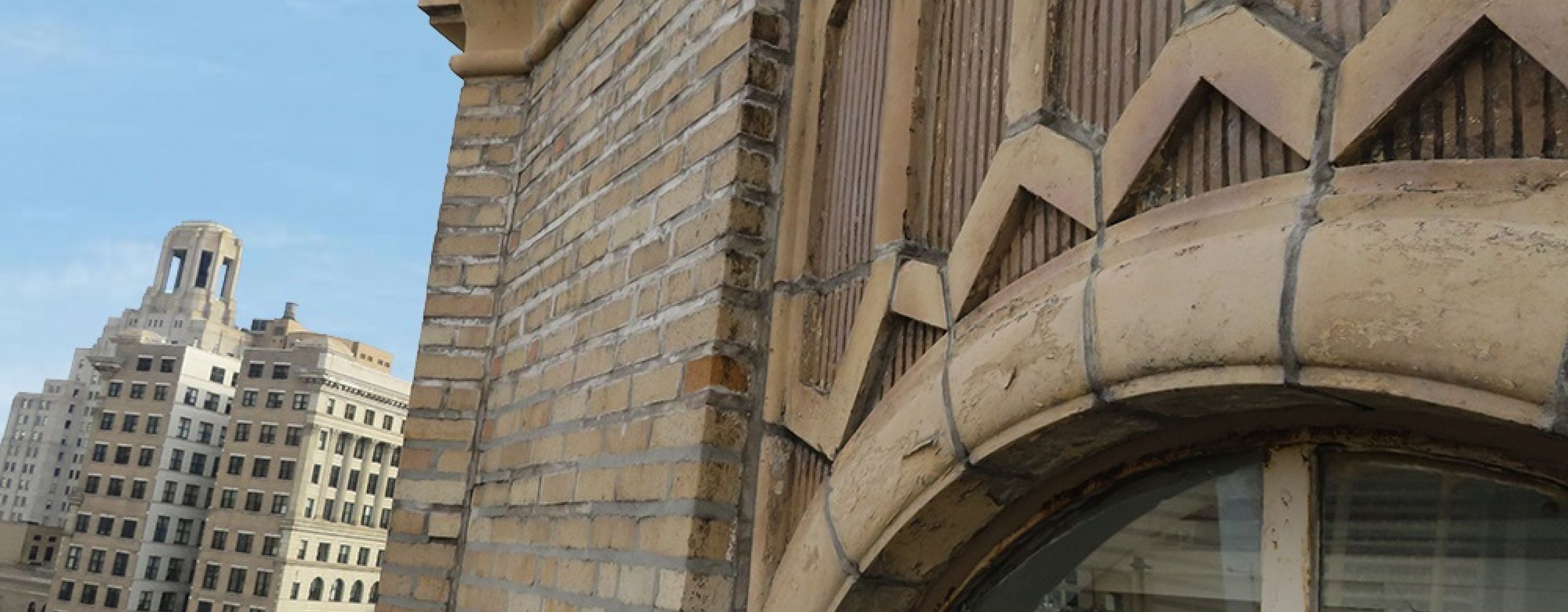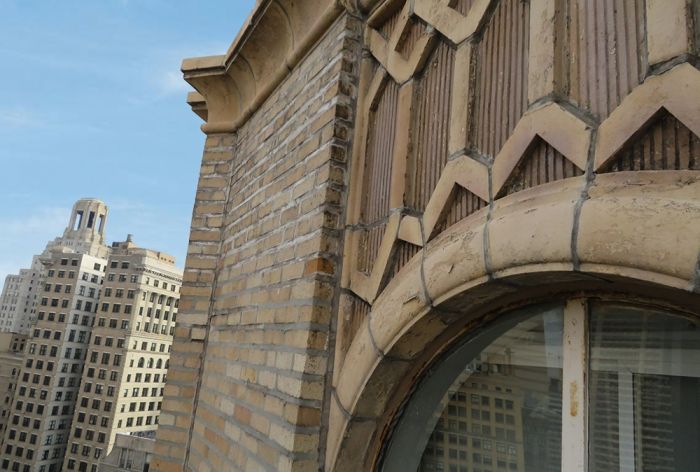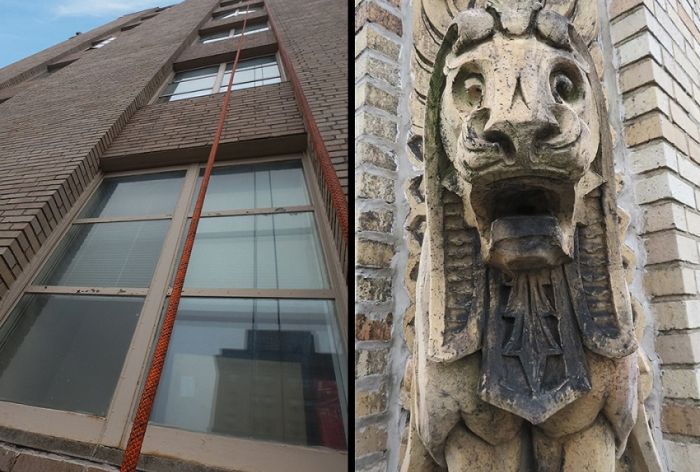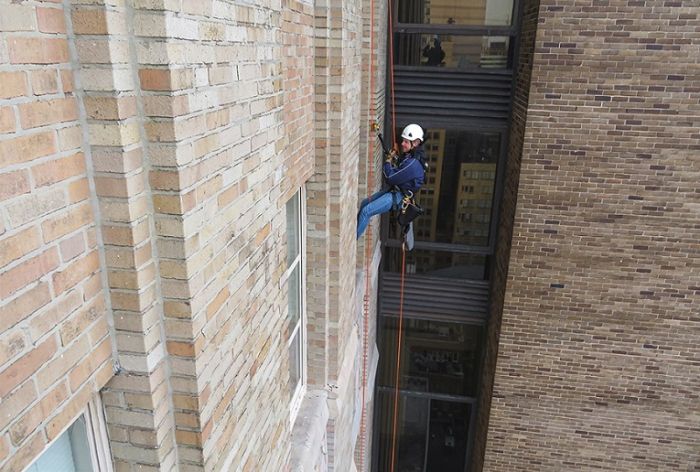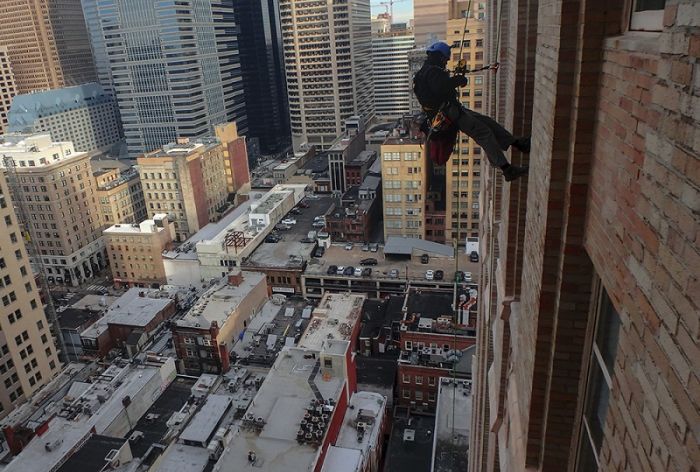Project Overview
O’Donnell and Naccarato’s engineers that are certified rope access technicians were able to assist our client to satisfy the City of Philadelphia façade ordinance in an efficient manner. The center city location, the challenging access, and effective rope access approach attracted the attention of the local media that featured us. O’Donnell and Naccarato’s facade report provided a planning document for our client to plan and schedule the required facade repairs and improvements. The facade completed the first phase of the facade rehabilitation in 2019 and the second phase is scheduled in 2020.

SECTOR
Restoration

SERVICE
Facade Restoration

KEY FEATURE
Constructed in 1926
1500 Walnut Street
Facade Assessment & Repair
-
LocationPhiladelphia, PA
-
OwnerEquivest Management, Inc.
-
ArchitectRitter & Shay
-
Height313 Feet
