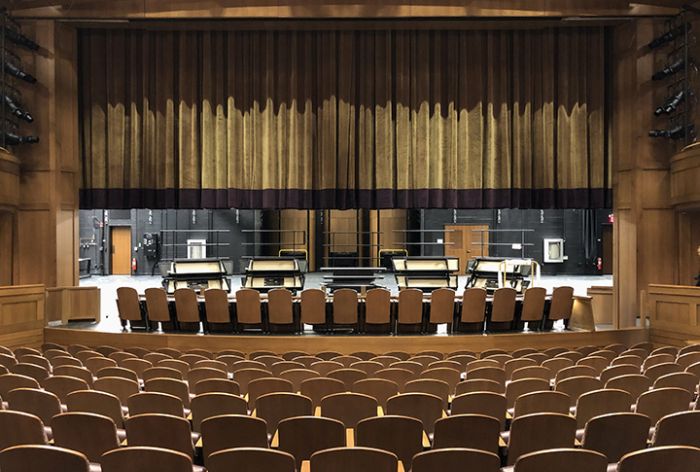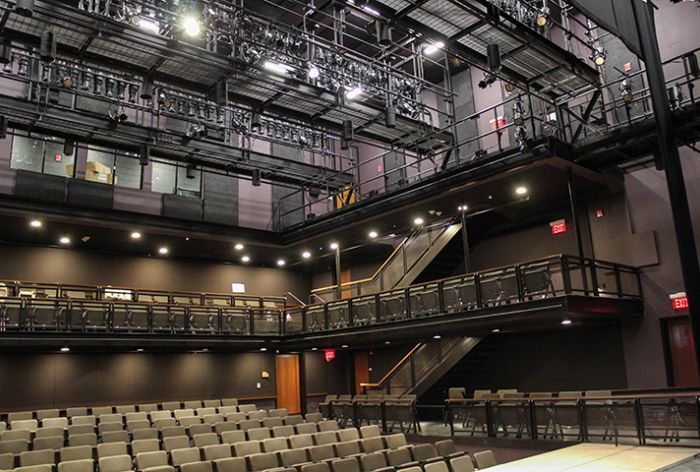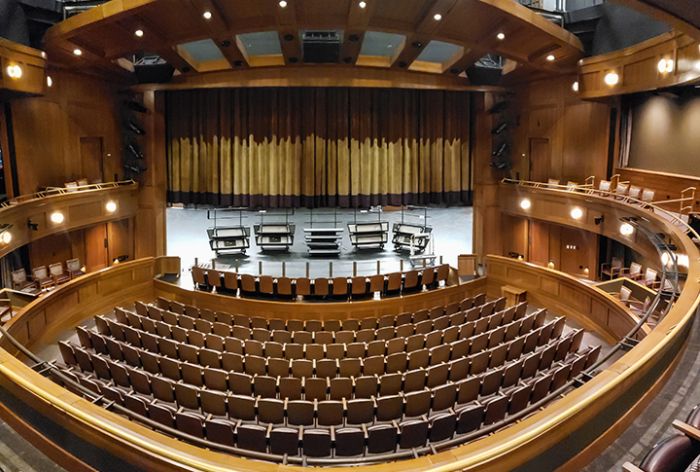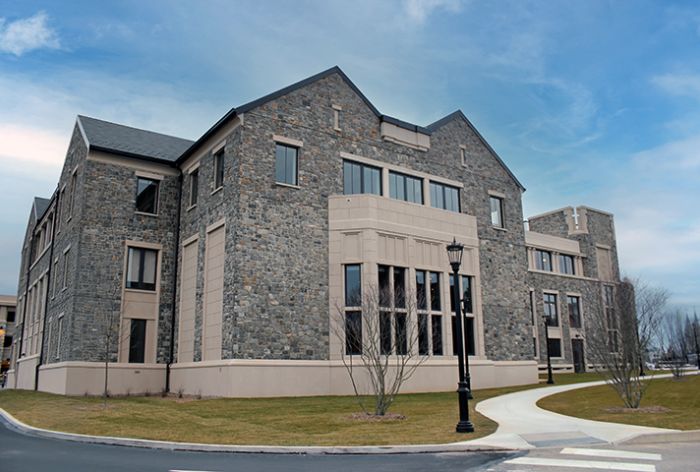
Villanova, PA
Villanova University John & Joan Mullen Center for the Performing Arts
Project Overview
O’Donnell & Naccarato provided structural design of the 78,000 SF facility that features a 400-seat proscenium theater with a full fly loft, a 200-seat courtyard theater with flexible layouts, a large lobby atrium with a cafe and catering kitchen, and a roof deck. Support spaces include dressing rooms, production shops, and rehearsal/small performance spaces.
AWARDS:
- 2021 National Design Award – Society of American Registered Architects
- 2020 Best Cultural Institution Project Award – GBCA

SECTOR
Education

SERVICE
Structural Engineering

KEY FEATURE
650 Seat Theater
Villanova University John & Joan Mullen Center for the Performing Arts
Academic Building &
Performing Arts Center
Performing Arts Center
-
LocationVillanova, PA
-
OwnerVillanova University
-
ArchitectRAMSA | Voith & Mactavish Architects
-
Size70,000 SF




