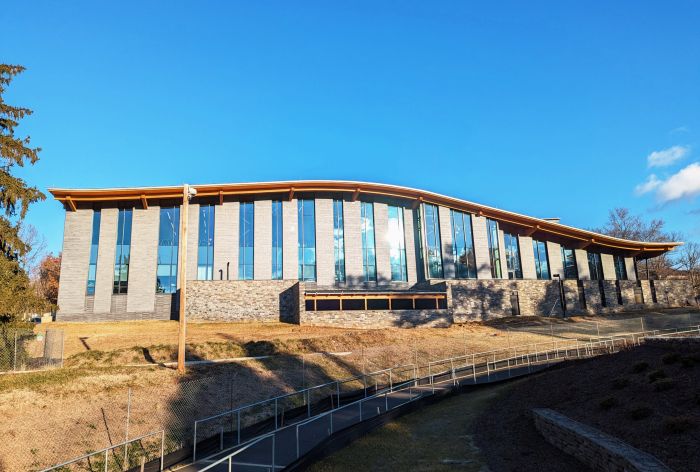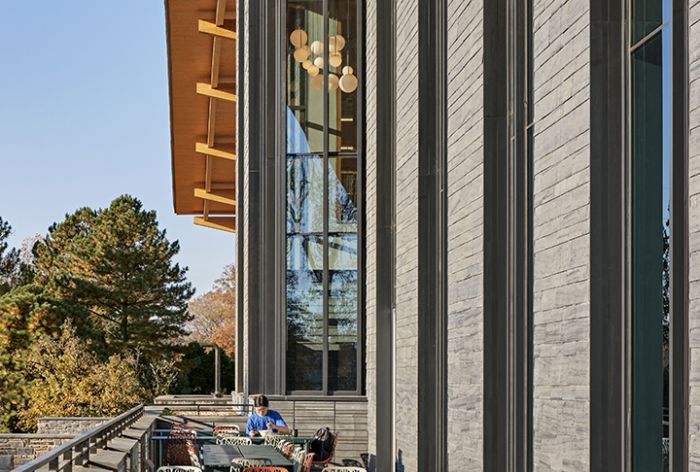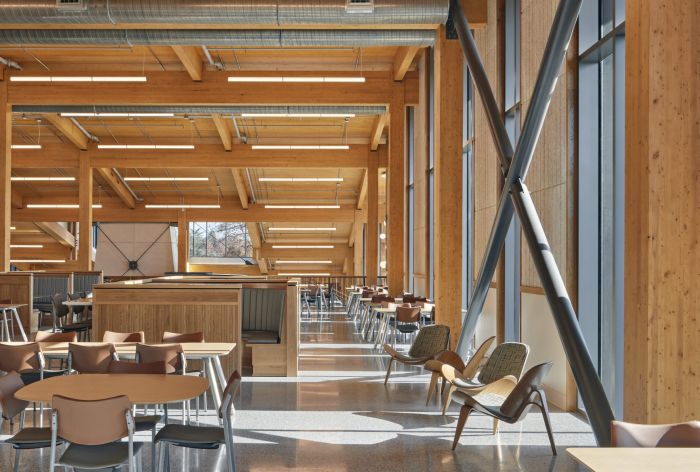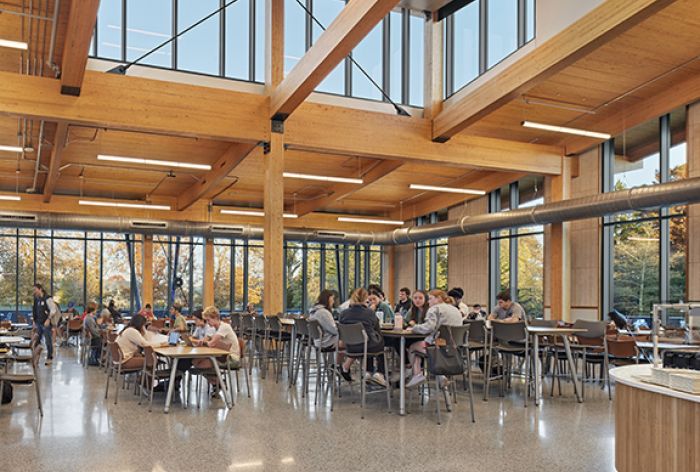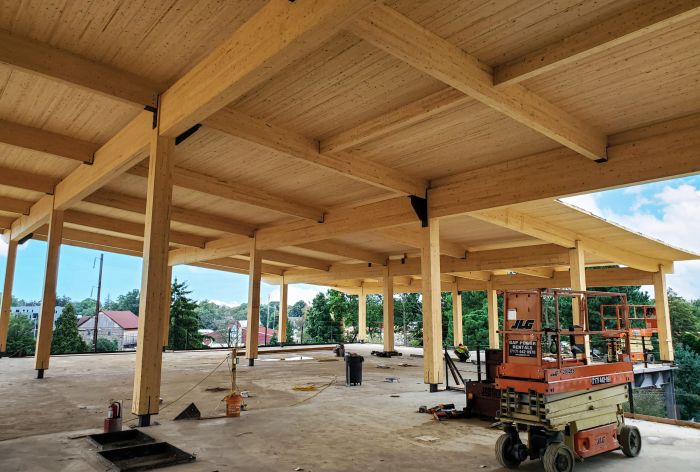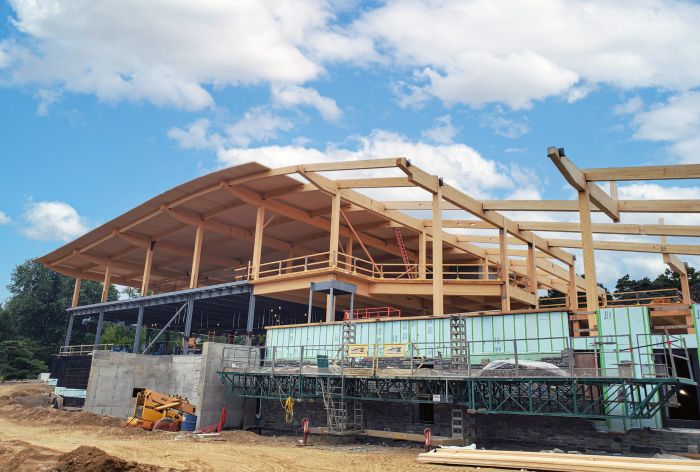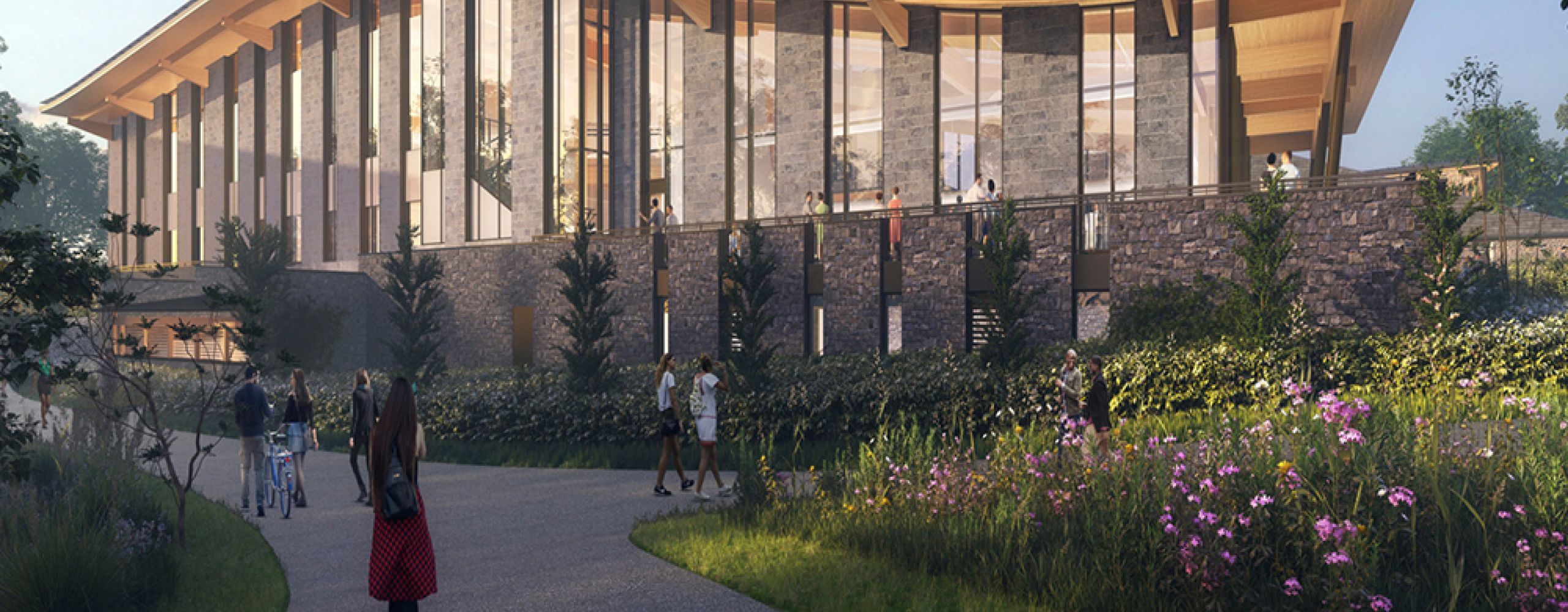
Swarthmore College Sharples Dining Hall & Community Commons

Swarthmore College Sharples Dining Hall & Community Commons
Project Overview
Originally constructed in 1964, Sharples Dining Hall is a hub of student life on Swarthmore’s campus. However, due to the rapidly growing student body, the facility was no longer able to properly accommodate the increased population and was in need of expansion.
O’Donnell & Naccarato provided structural services for the two-phase renovation and addition, with phase 1 consisting of the design and construction of a new 40,000 SF, 800 seat dining facility. The hybrid facility, constructed using part steel, part mass timber, utilizes biophilic design to fit into the surrounding landscape and features an undulating curved roof, exposed bracing, and five-foot roof cantilevers on three sides.
Sharples Dining Hall is also recognized as the first net-zero dining facility in the country. Phase two consists of the extensive indoor renovation of the existing Sharples Hall dining facility into a new student center lounge and event space, a café, and an OSE office and reservable club space.



Swarthmore College Sharples Dining Hall & Community Commons
-
LocationSwarthmore, PA
-
OwnerSwarthmore College
-
ArchitectDLR Group
-
Size40,000 SF
