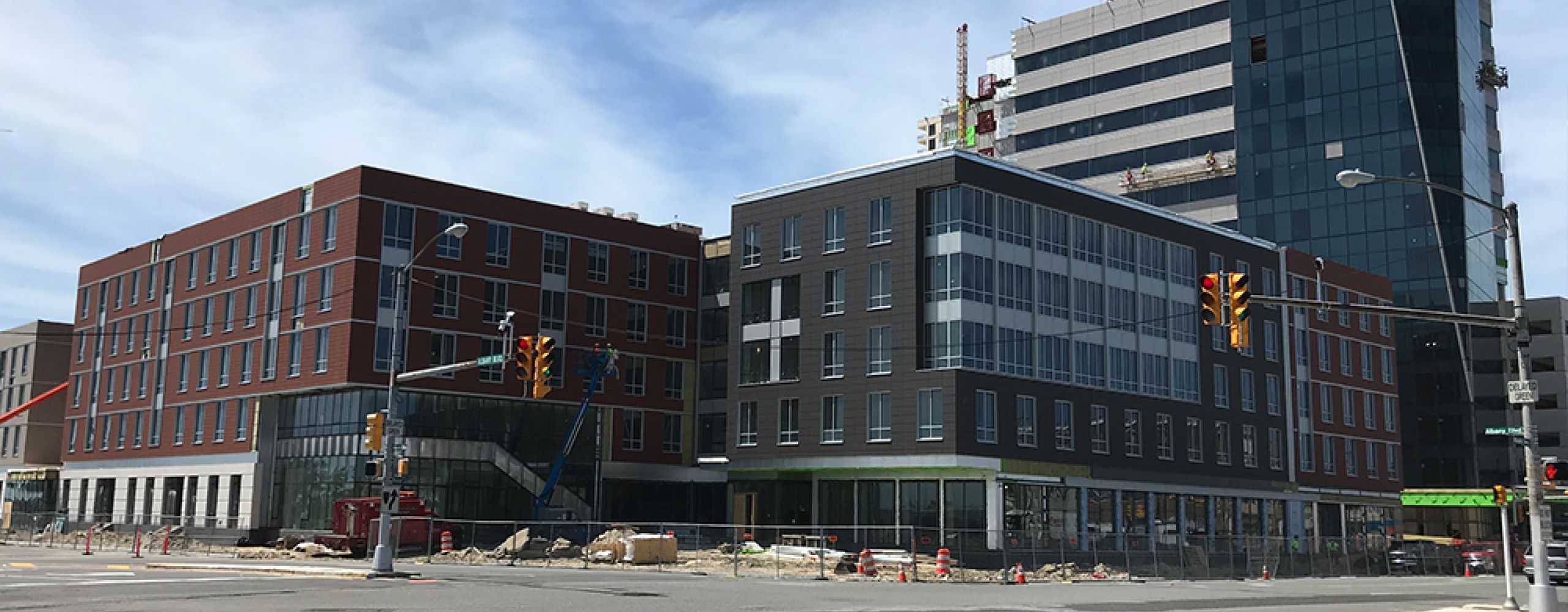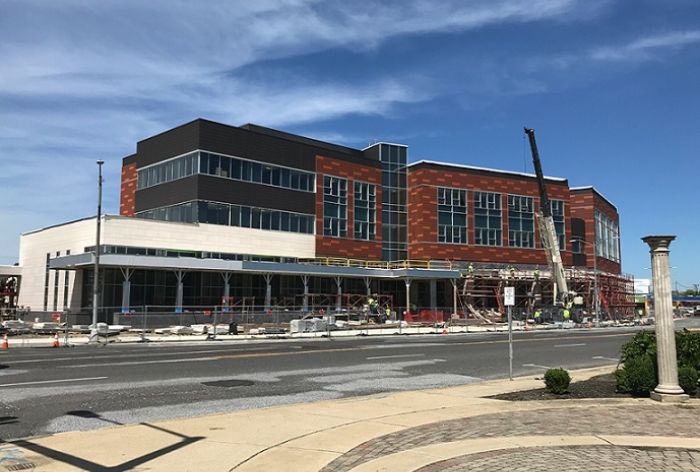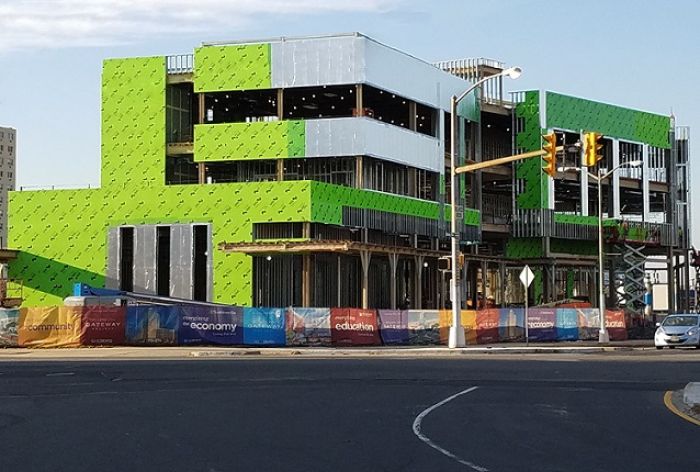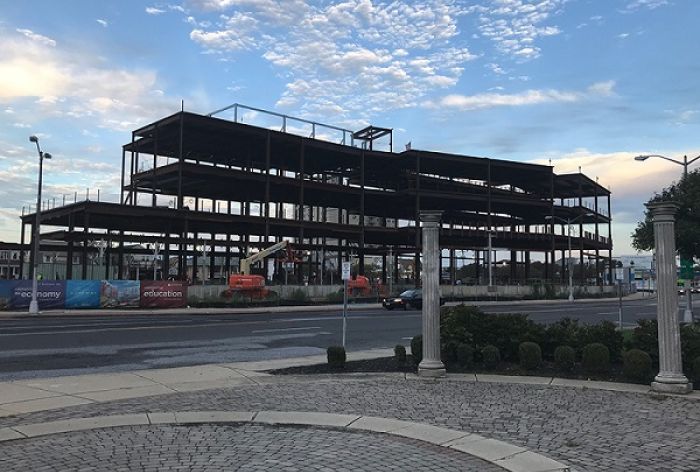Project Overview
O’Donnell & Naccarato provided structural engineering for the Stockton University Atlantic City campus, part of the $289M, multi-phase Atlantic City Gateway Project.
Phase 1 of the campus consisted of the 3-story, 56,000 SF, steel-framed John F. Scarpa Academic Center, which has 14 classrooms, computer labs, office space, a cafeteria, and an event room, along with two 4-story and two 5-story residence halls (224,000 SF total) containing 543 beds. The residence halls are supported by the Girder-Slab structural system and are interconnected by a series of multi-story pedestrian bridges.
Phase 2 of the project features a 140,000 SF student housing complex containing 416 beds, a lounge, meeting room and laundry facilities.
AWARDS:
- 2021 Excellence and Innovation Award for Regional and Economic Development – American Association of State Colleges and Universities
- 2020 New Good Neighbor Award – NJBIA
- 2019 Outstanding Award for Excellence in Educational Facility Design – Learning By Design
- 2017 New Jersey’s Leading Infrastructure Projects – New Jersey Alliance for Action

SECTOR
Education

SERVICE
Structural Engineering

KEY FEATURE
Community Redevelopment
Stockton University Island Campus
Academic Buildings & Student Housing
-
LocationAtlantic City, NJ
-
OwnerAC DevCo
-
ArchitectSOSH Architects / Elkus-Manfredi Architects, Ltd.
-
Size420,000 SF



