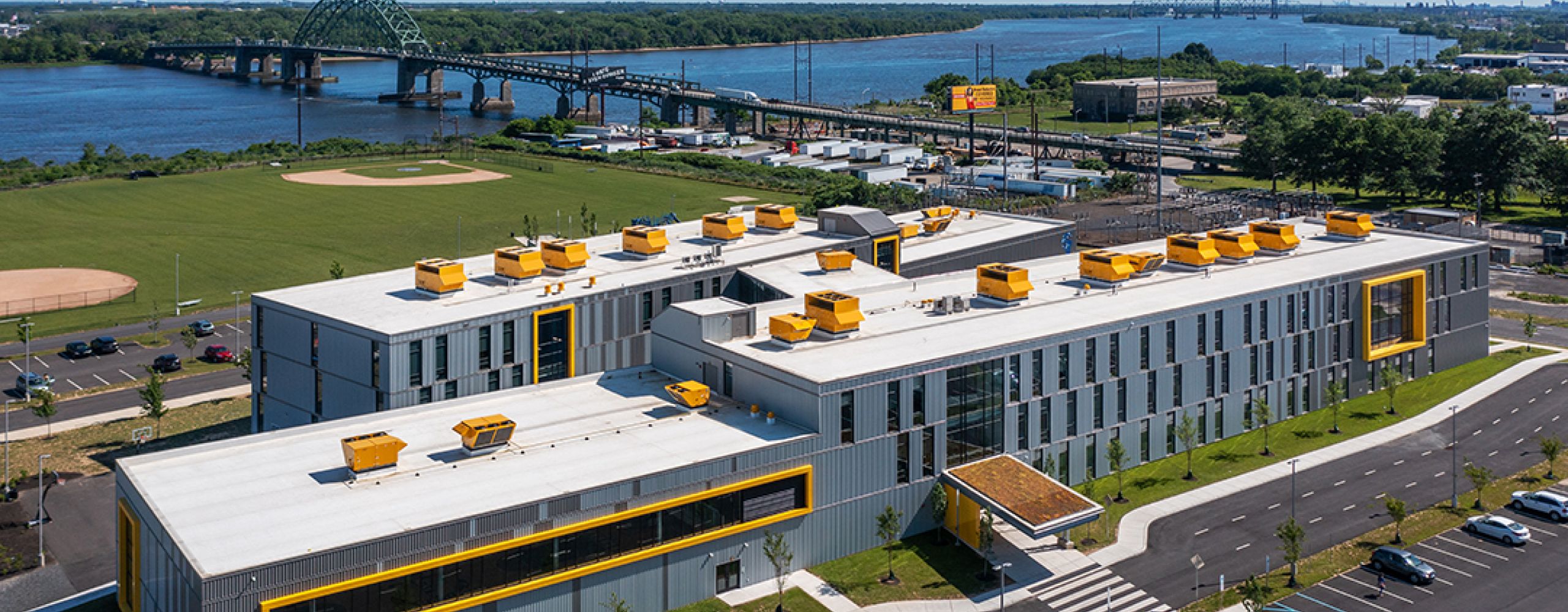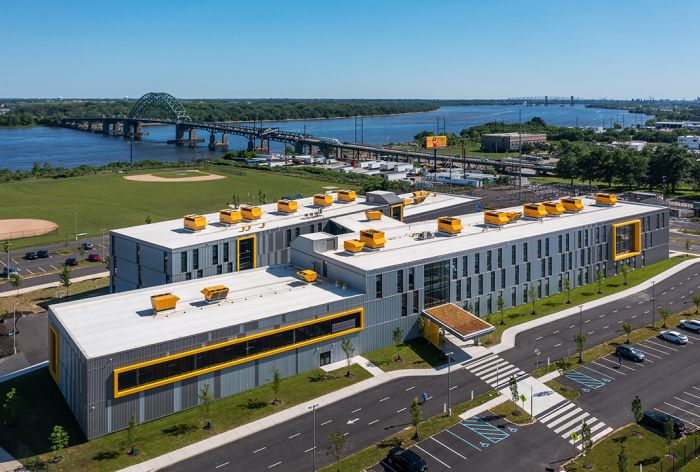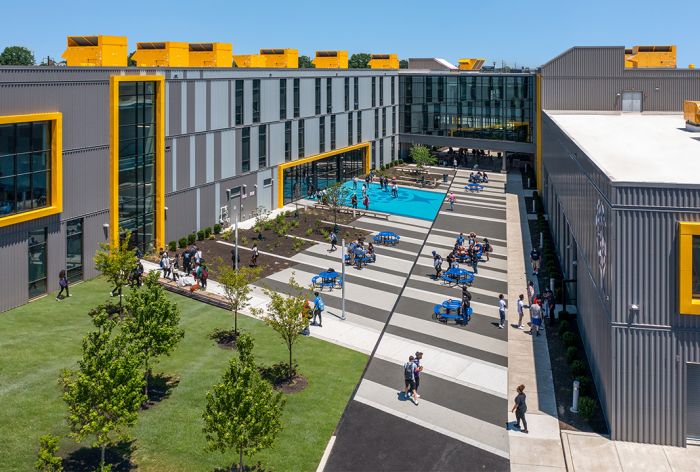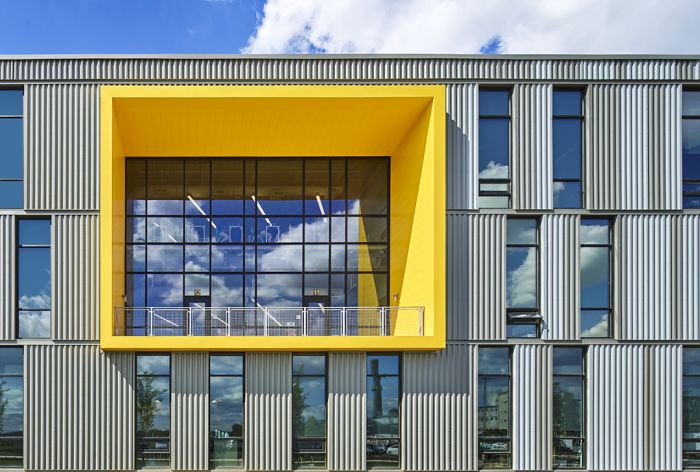Project Overview
MaST Community Charter School is a state-of-the-art educational campus situated on 19-acres that was constructed in two phases: Phase 1 consists of a 3-story, 54,000 SF charter school building containing classrooms, a multipurpose room, full commercial kitchen, library, maker space, and administrative offices.
Phase 2 of the project features a 2-story, 84,000 SF addition housing educational and recreational spaces such as additional classrooms, a competition gymnasium and fitness mezzanine, an expansion of the existing media center, outdoor recreation areas and an outdoor classroom, a robotics testing area connected to the existing maker space, and an e-gaming and video broadcast suite. The buildings are joined via an elevated, two-story “bridge” containing specialty classrooms and a multi-functional media center.



MaST II Community Charter School
-
LocationPhiladelphia, PA
-
OwnerMaST Community Charter School
-
ArchitectEwing Cole
-
Size84,000 SF



