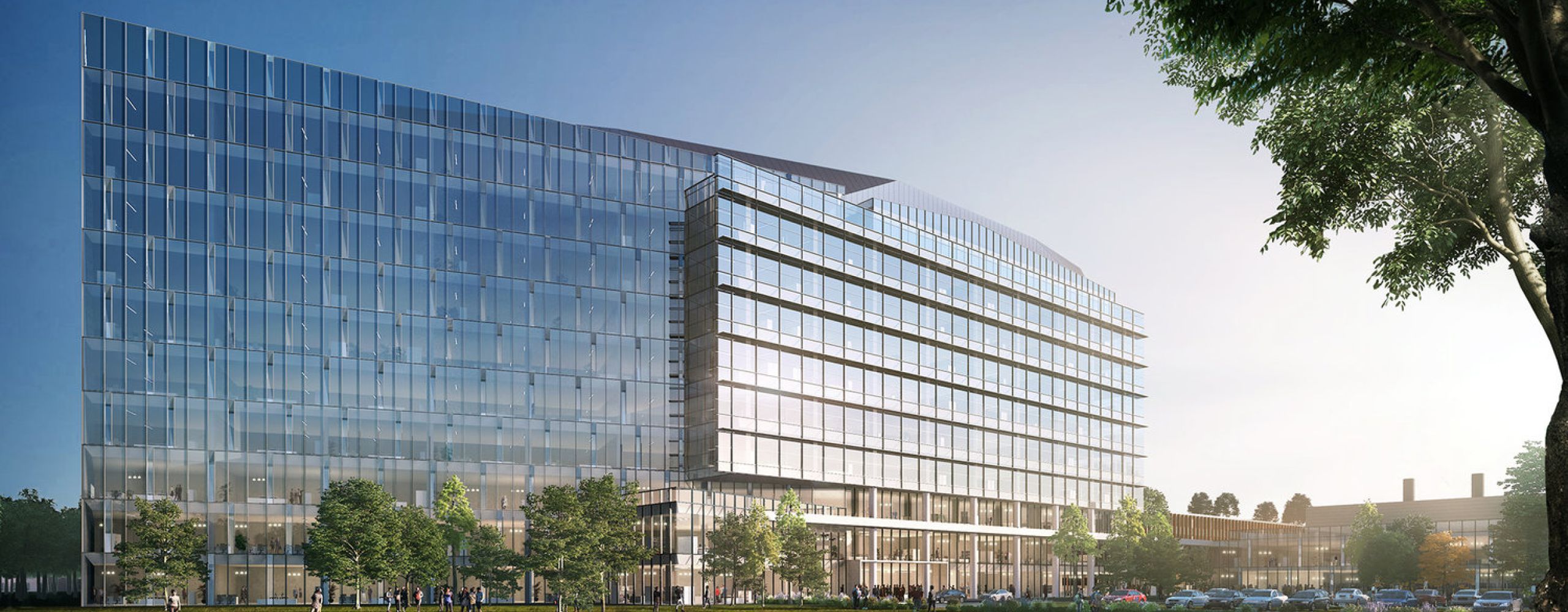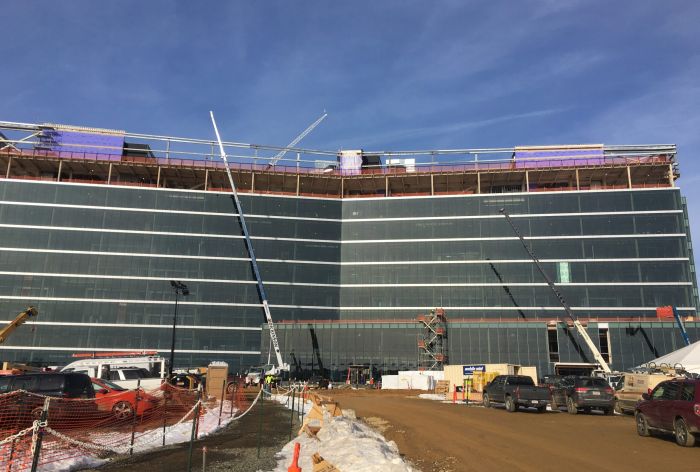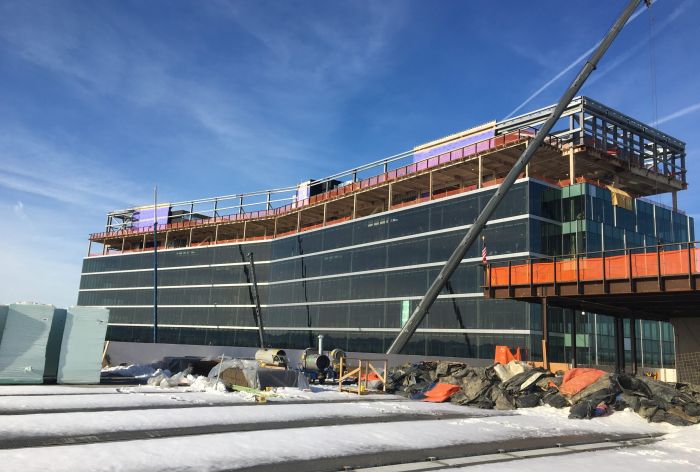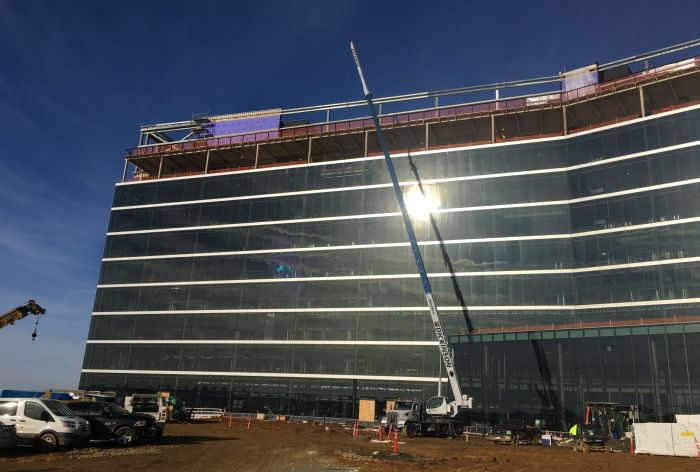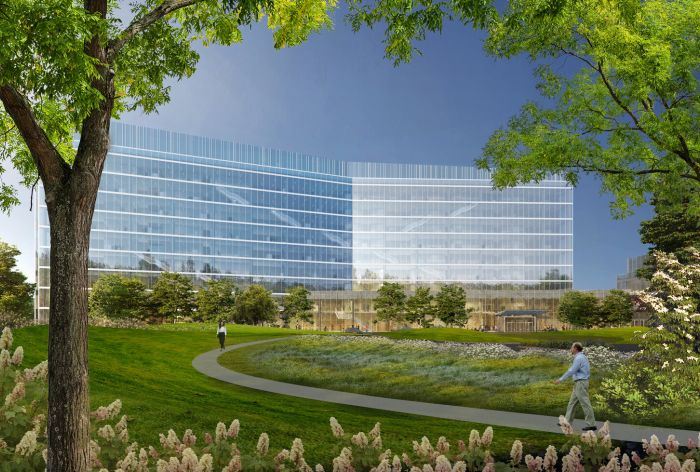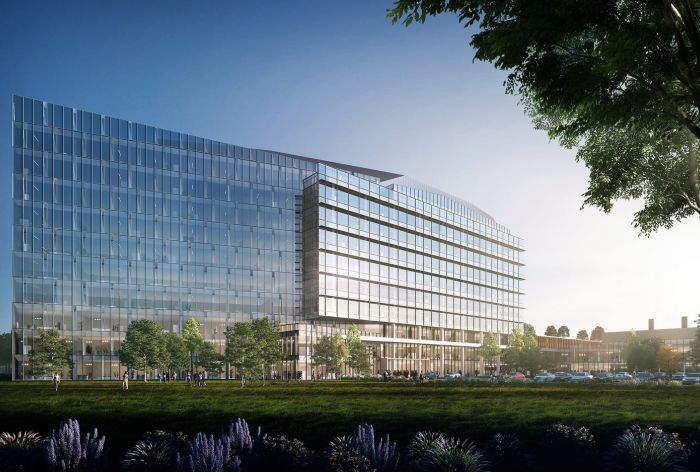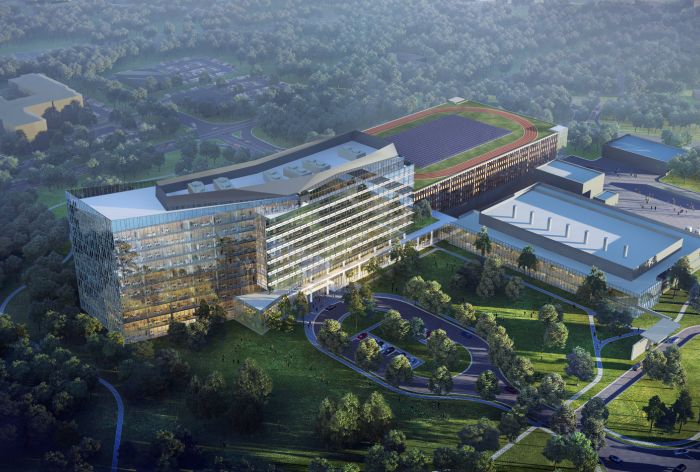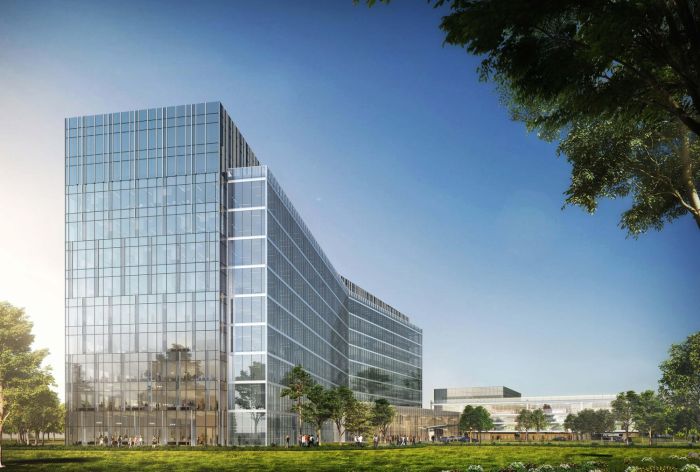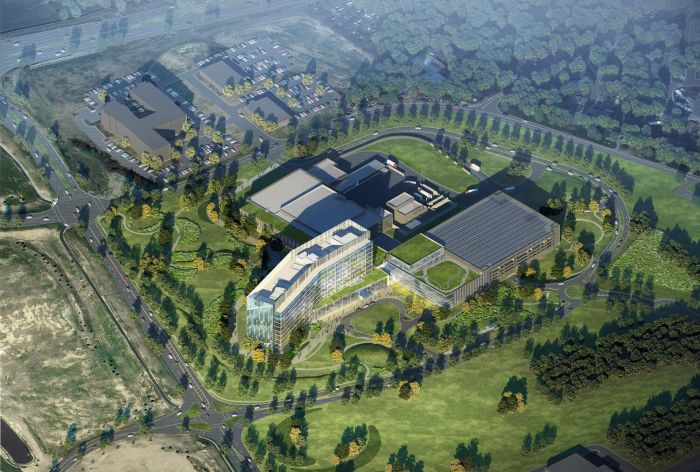Project Overview
O’Donnell & Naccarato provided structural design of the 650,000 SF corporate campus that includes a 9-story, 523,000 SF office tower and a 132,000 SF R&D building with offices, laboratories, and high bay areas for light-duty cranes, and a connector bridge to link the structures to an adjacent parking structure.
AWARDS:
- 2022 Project of the Year – Lehigh Valley Commercial & Industrial Real Estate Foundation

SECTOR
Corporate

SERVICE
Structural Engineering

KEY FEATURE
53 Acre Campus
Air Products Corporate Headquarters
Corporate Headquarters Campus
-
LocationUpper Macungie Township
-
OwnerAir Products
-
ArchitectL2Partridge
-
Size650,000 SF
