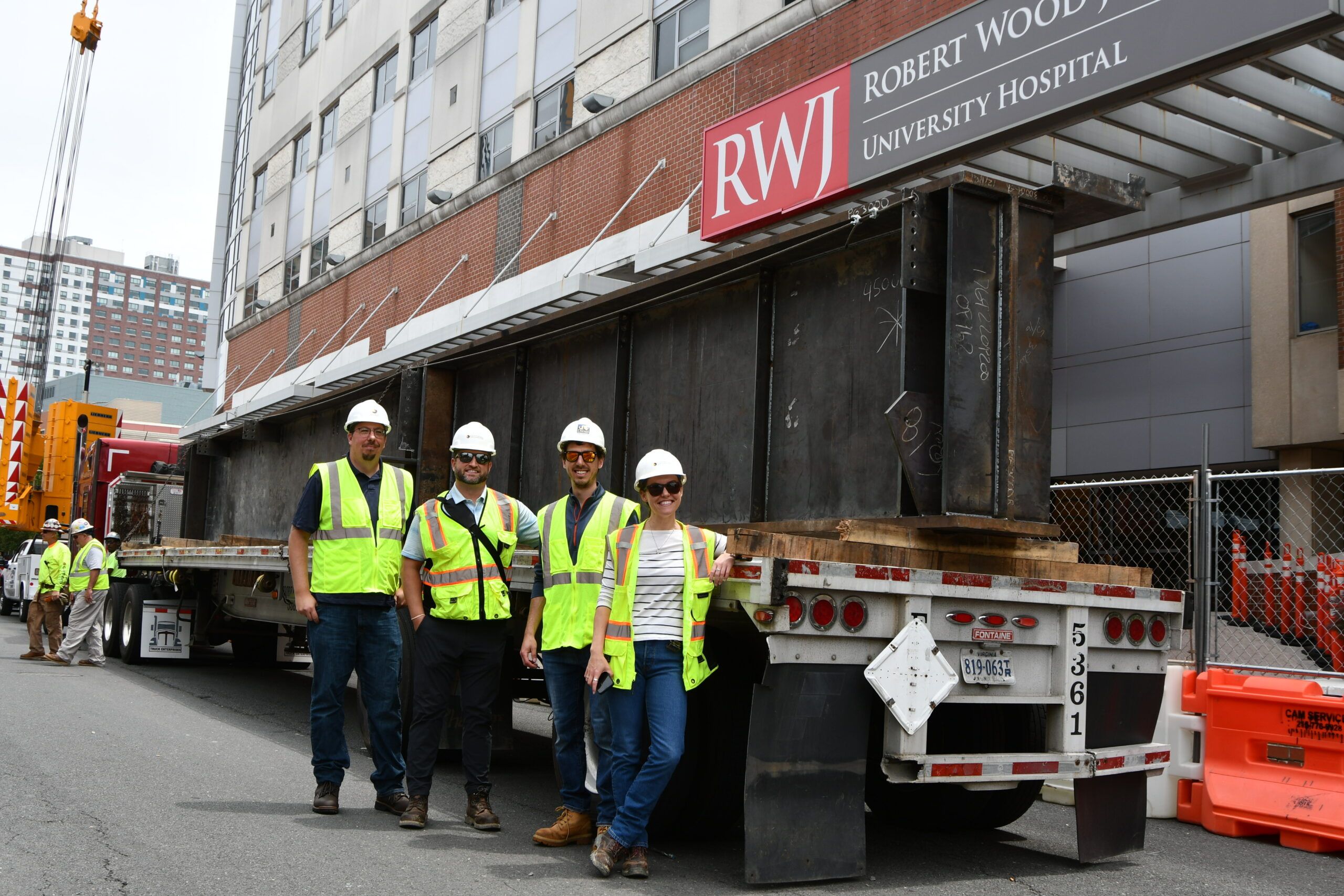O’Donnell & Naccarato Announces Topping Out of Jack and Cheryl Morris Cancer Center in New Brunswick, NJ

O’Donnell & Naccarato proud to announce the topping out of the 520,000 square foot Jack and Sheryl Morris Cancer Center in New Brunswick. The state-of-the-art, freestanding cancer hospital, a partnership between RWJBarnabas Health and Rutgers Cancer Institute of New Jersey, features outpatient and inpatient capacity, research laboratories, retail space and ancillary services and is the state’s only National Cancer Institute-designated Comprehensive Cancer Center.
The $750M Cancer Pavilion, scheduled to open in 2024, includes a stunning four-story open atrium with a winding, ribbon staircase and a steel box-truss pedestrian bridge connecting it to the original Rutgers Cancer Institute of New Jersey facility, which was also designed by O&N and constructed almost 30 years ago. Standing 12 stories high plus a penthouse, it will be one of the tallest stand-alone buildings in New Brunswick.
O&N provided structural engineering services for the project, in partnership with New Brunswick Development Corporation (DEVCO) and HOK. Among many other structural achievements, the Cancer Pavilion features more than 50 building column transfers climbing the height of the building and multiple double-cantilevered canopies over entrances and drop-off aisles.
“O&N has had the distinct pleasure of working with RWJBarnabas Health for more than 30 years,” said Anthony Naccarato, PE, SE, F.ASCE President of O&N. “We are thrilled to have the opportunity to team up with our longtime partners DEVCO and HOK to bring this state-of-the-art healthcare facility to life.”
The new Cancer Pavilion will include 96 inpatient beds spread over three floors, as well as an entire floor dedicated to surgeries and procedures. A distinct space for outpatient care will feature 84 infusion bays, 74 exam rooms and advanced radiology, diagnostic equipment, pharmacy facilities and urgent care. Multiple floors will be dedicated to research, including stem cell and molecular biology to accelerate the delivery of leading cancer therapies and treatments.
O&N has provided structural engineering services for dozens of hospitals and healthcare facilities across the country, including New York Presbyterian Hospital in New York City, Baptist Medical Center Borowy Family Children’s Critical Care Tower at Wolfson Children’s Hospital in Jacksonville, Florida and the recently completed Children’s Hospital of the King’s Daughters Children Pavilion in Norfolk, Virginia.