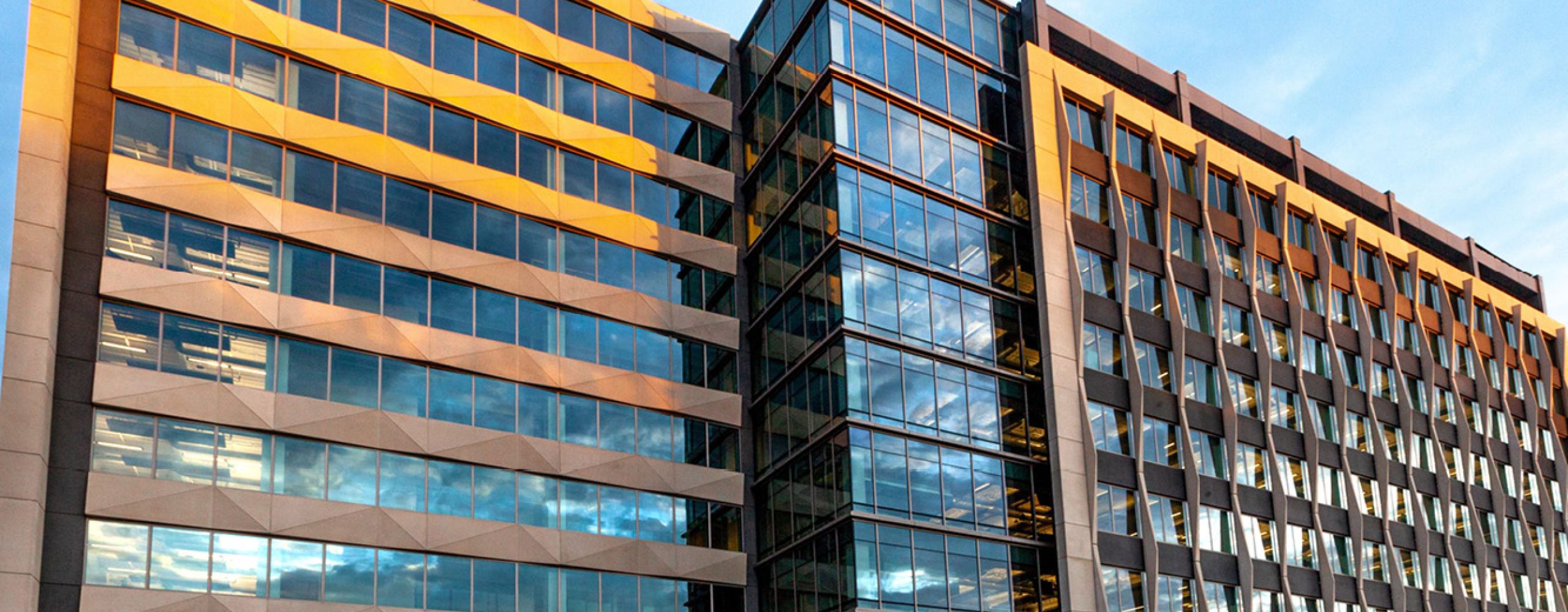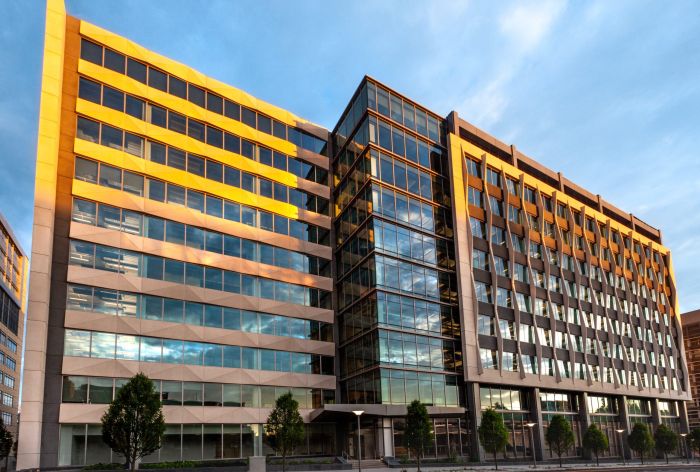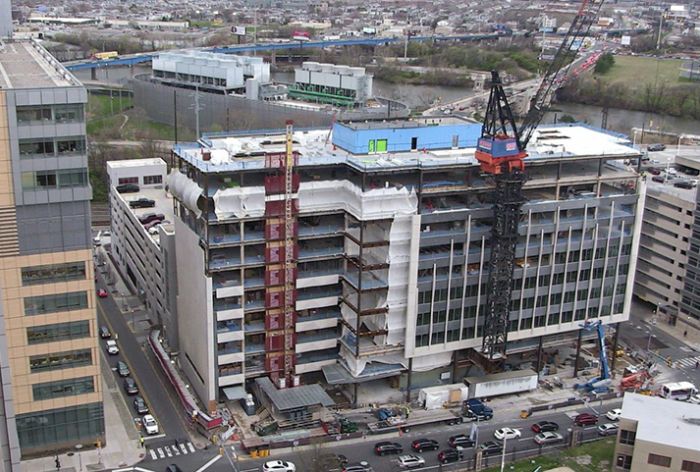Project Overview
Phase 1 of the University of Pennsylvania Health System’s non-clinical tower that serves Penn Medicine in a corporate capacity. The 10-story, 300,000 SF steel-framed office building contains a state-of-the art collaborative workplace for crucial health system support functions including Information Technology and Human Resources. Additional features of the LEED Silver certified building include an in-house daycare for employees and a full green roof that absorbs rainwater and controls the storm water runoff.
Due to the tight setting, and the logistical constraints of working within the boundaries of three busy streets in University City, the project took months of preconstruction planning, modeling, prefabrication, and site phasing prior to the start of construction. Our office designed the gravity and lateral load resisting system to accommodate Phase 2 of this project, a future 10-story vertical expansion, that is currently underway.



UPHS 3600 CCB
-
LocationDoral, FL
-
OwnerPenn Medicine
-
ArchitectPerkins+Will
-
Size300,000 SF


