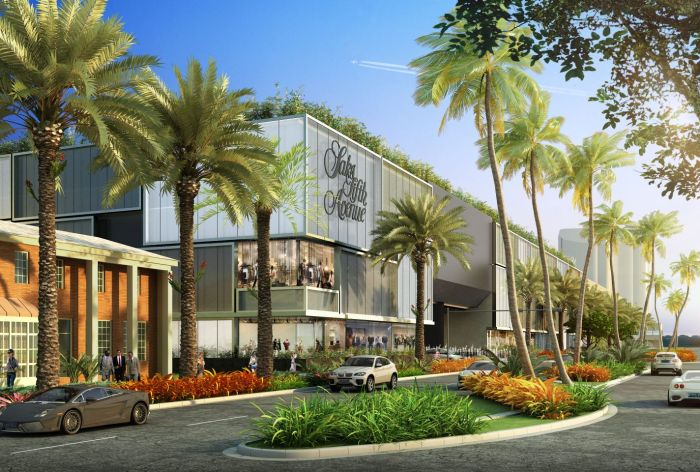Project Overview
400,000 SF mall expansion project for Bal Habour Shops, originally designed in the 1960’s. The expansion nearly doubled the existing mall’s size and included new luxury retail buildings and a new 7-level parking garage, as well as the renovation of multiple existing buildings. Features include 265,000 SF of new dining options, greenspaces, and other boutique offerings. Additionally, 55,000 SF of the new retail space is home to the first Barneys New York flagship store to open its doors in the southeastern U.S.

SECTOR
Retail

SERVICE
Structural Engineering

KEY FEATURE
Open-Air Mall
Bal Harbour Shops Expansion
Luxury Retail
-
LocationBal Harbour, FL
-
OwnerWhitman Family Development
-
ArchitectBLTA
-
Size400,000 SF


