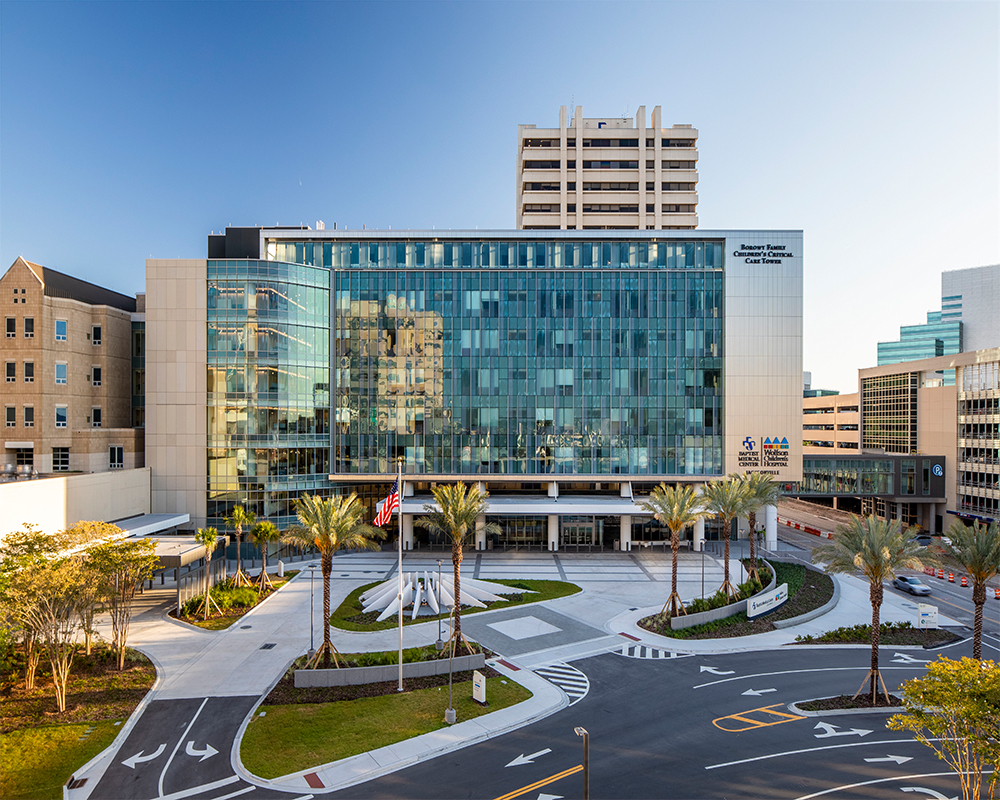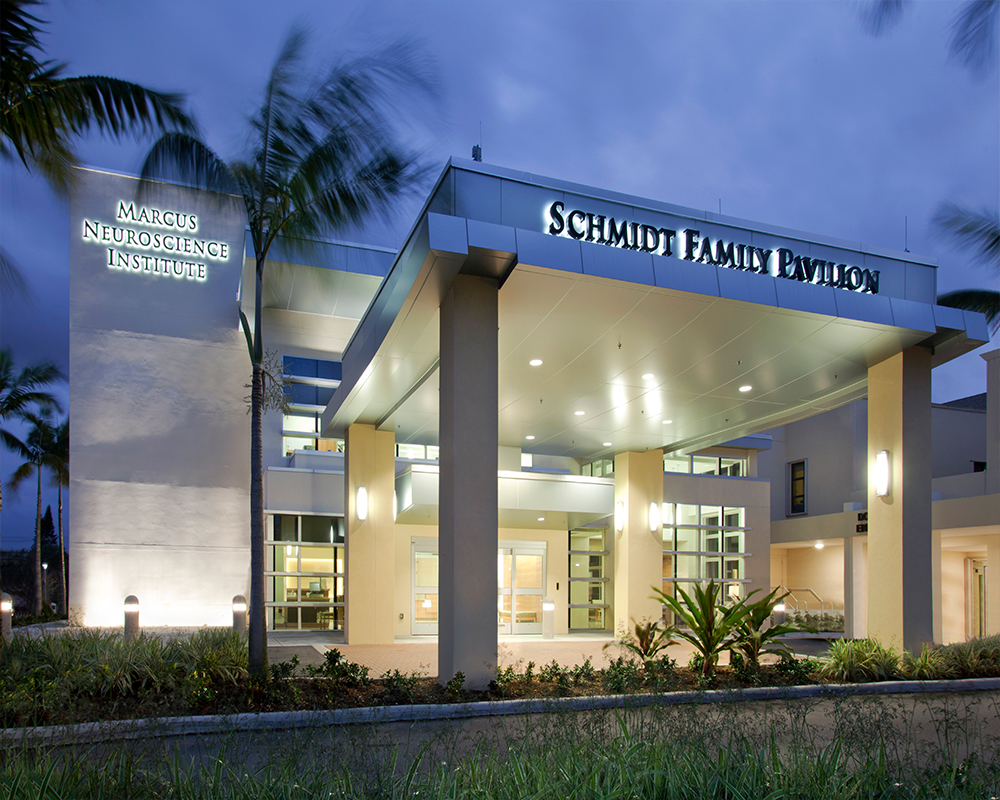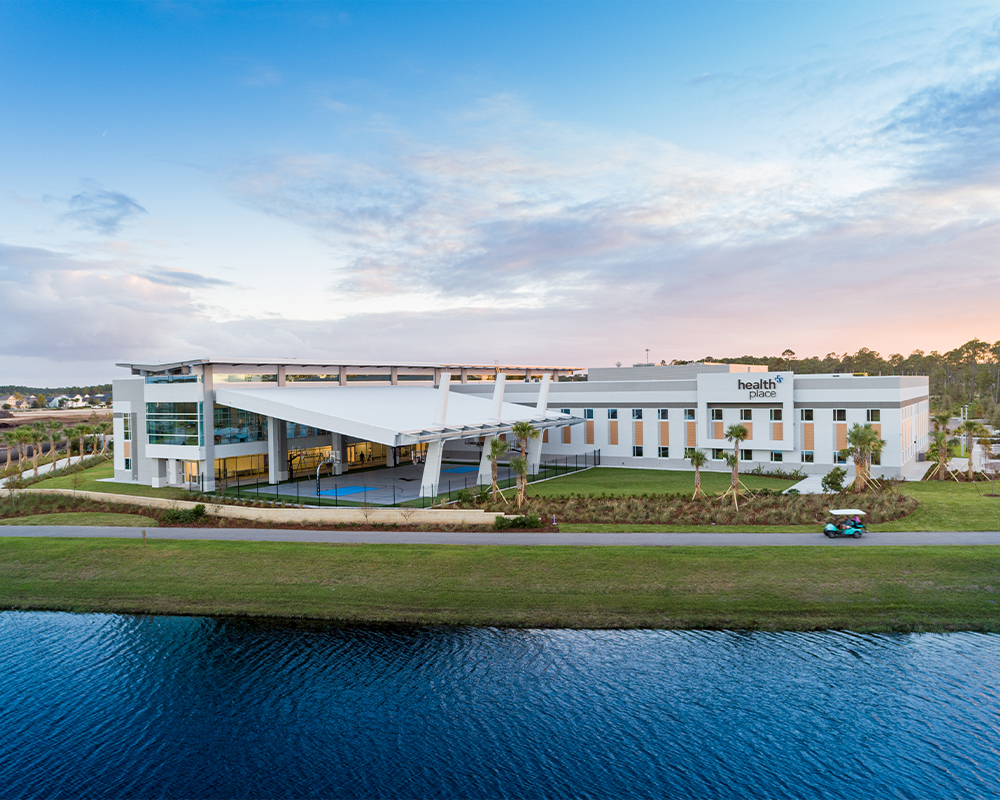O’Donnell & Naccarato – Orlando Office
In 2022, O’Donnell & Naccarato established a structural engineering firm in Orlando, Florida. This office handles projects in and around the Orlando metro area. Below is the contact information for our Orlando office.
Our Structural Engineering Projects in Orlando
Our team at O’Donnell & Naccarato takes pride in their work, providing prestigious structural engineering services to our clients and communities through innovative technology and decades of experience. Below are a few projects our structural engineering firm in Orlando has worked on.
Baptist Medical Center Borowy Family Children’s Critical Care Tower
Jacksonville, FL
7-story, 250,000 SF Borowy Family Children’s Critical Care Tower includes five critical children’s care floors, with 75 NICU beds and a 26-bed PICU, making Wolfson Children’s Hospital the second largest children’s hospital in Florida. The cast-in-place concrete facility required an accelerated pace and early superstructure package.
The tower’s second floor offers visitors easy accessibility via a 100-foot-long steel-framed pedestrian bridge connected to the medical center’s parking deck. In addition, innovative structural modifications were designed to connect the skybridge to the parking garage elevator core, allowing for a mid-height elevator stop.
You can read more about our work at the medical center here.

Boca Raton Regional Hospital Marcus Neuroscience Institute
Boca Raton, FL
The work O’Donnell & Naccarato did on Boca Raton Regional Hospital Marcus Neuroscience Institute was a 3-story, 56,000 SF neuroscience addition built over on-grade parking. The first floor consists primarily of parking but also includes a new entrance lobby. The second-floor houses a neuro suite with 22 beds and 2 dedicated operating rooms, including an IMRIS interoperative MRI and CT scan suite and a biplane angiography suite. The third floor contains shelled space for future neurorehabilitation.

Baptist HealthPlace at Nocatee
Nocatee, FL
2-story, 80,000 SF stand-alone medical office building housing primary care, behavioral health, orthopedics, cardiology, otolaryngology, OB/GYN care, and pediatric rehabilitation services. A YMCA will utilize a portion of the facility’s ground floor with full workout facilities, including a gymnasium, multi-purpose rooms, locker rooms, kids’ play areas, and offices. Unique to the eye-catching design is the Airnasium, a covered outdoor basketball court/gymnasium.

Our Specialties & Mission
O’Donnell & Naccarato is a structural engineering firm specializing in facade restoration, parking garage restoration, and structural design. Our Orlando, FL, office delivers innovative alternatives and efficient designs for our projects. As a result, these solutions keep costs in line for our clients and allow for ease of construction. In addition, we strive to provide the most in-depth analysis so that each building will support the design and system elements critical to its unique architectural expression and purpose.