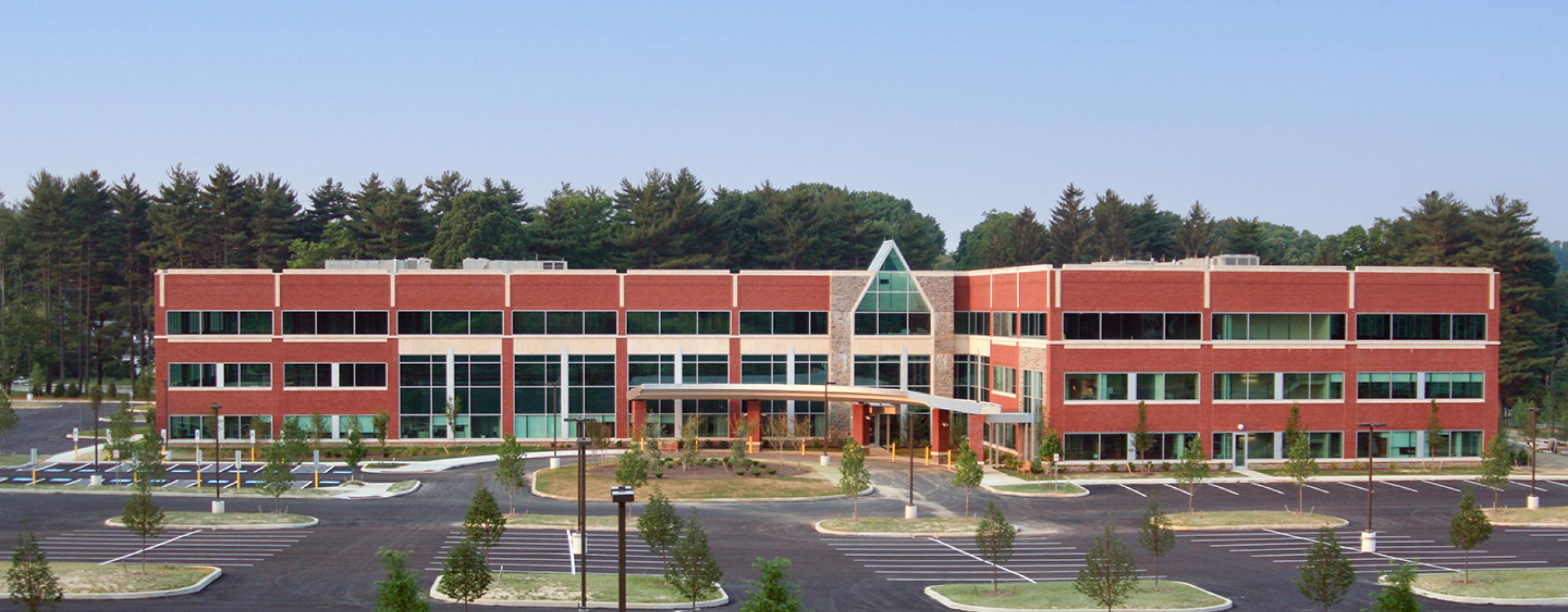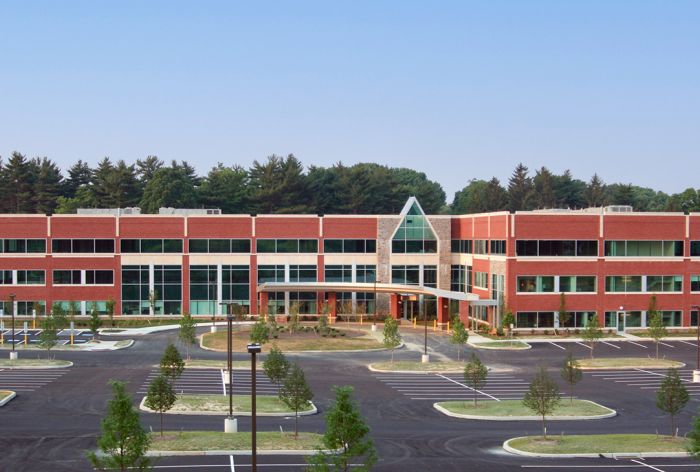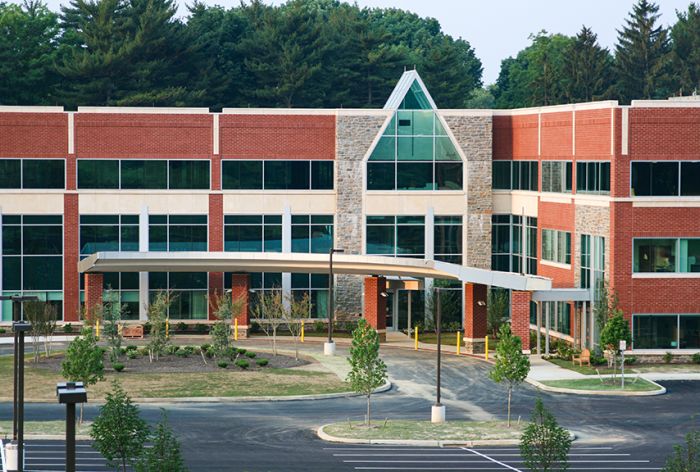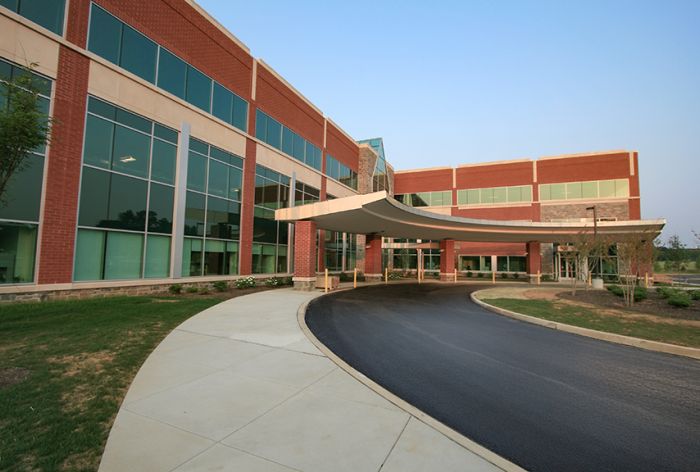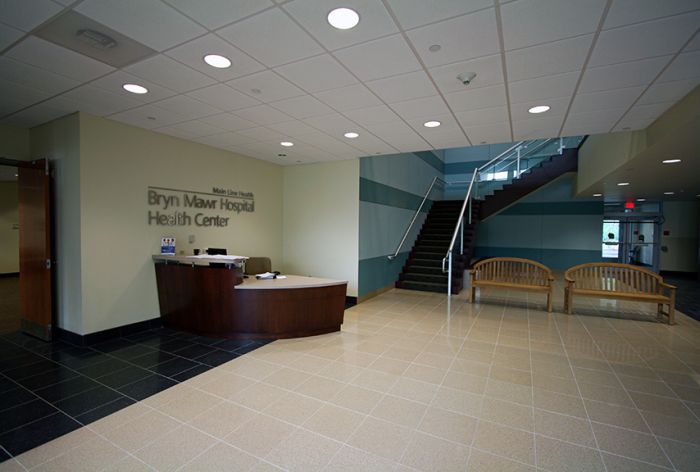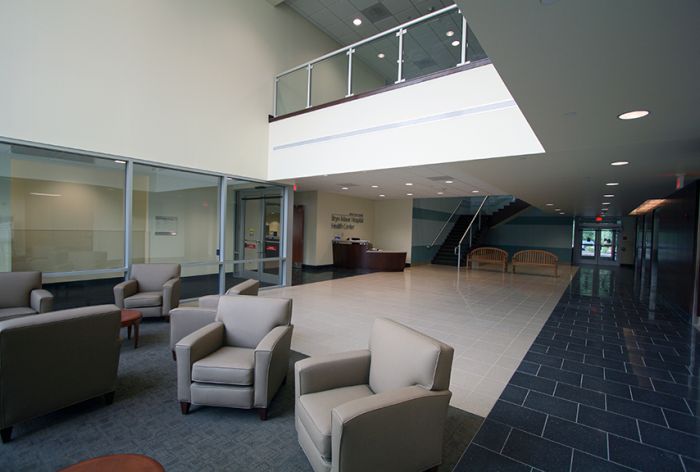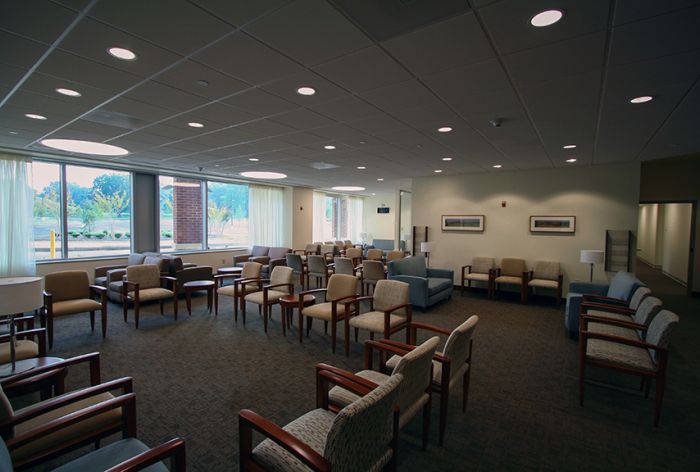Project Overview
3-story, 130,000 SF, design-build health center including a 14,000 SF cancer center with a 23 mV linear accelerator, CT SIM, HDR vault, 8 infusion bays with two private rooms, 8 exam rooms, one nurse practitioner exam room and one exam/procedure room. The facility also includes a 19,000 SF outpatient imaging center with a general radiology room, CT, VCT, mammography and bone densitometer, two ultrasound rooms, PET, SPECT – nuclear medicine room, MRI and a mobile docking station.

SECTOR
Healthcare

SERVICE
Structural Engineering

KEY FEATURE
Design-Build
Main Line Health Newtown Square
Design-Build Medical Office Building
-
LocationNewtown Square, PA
-
OwnerMain Line Health
-
ArchitectFCA
-
Size130,000 SF
