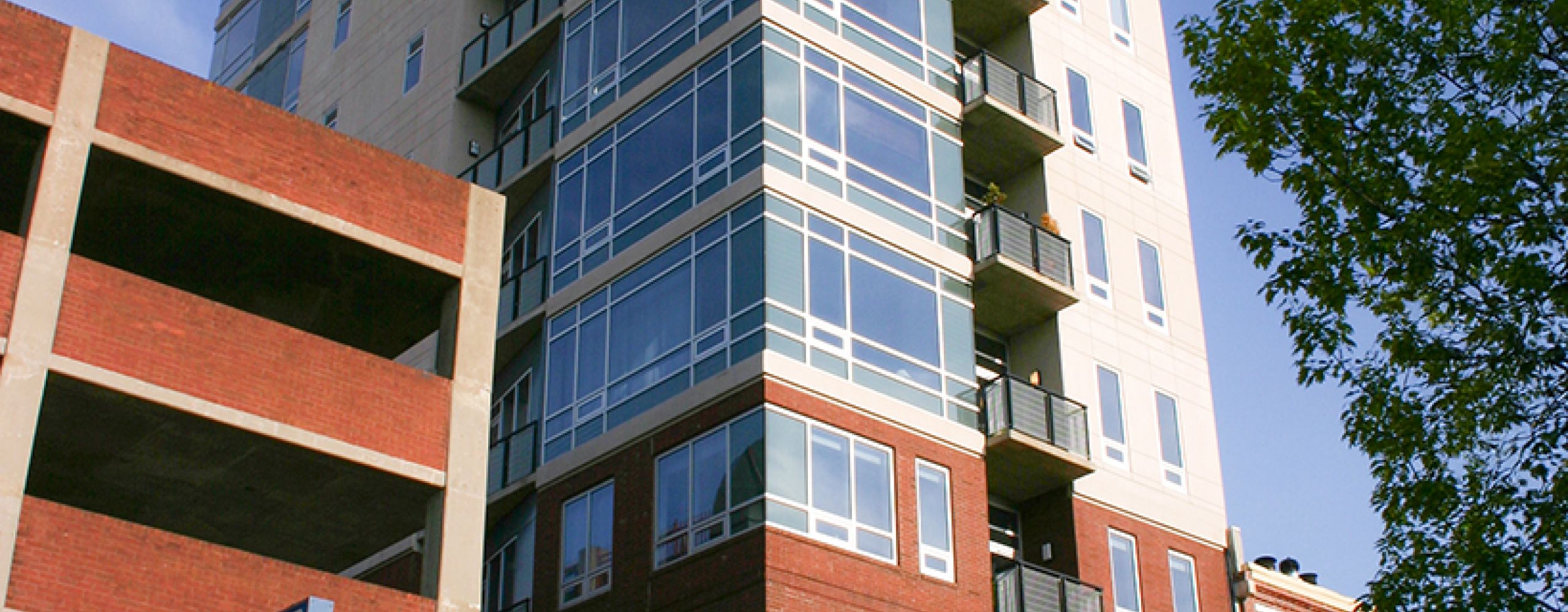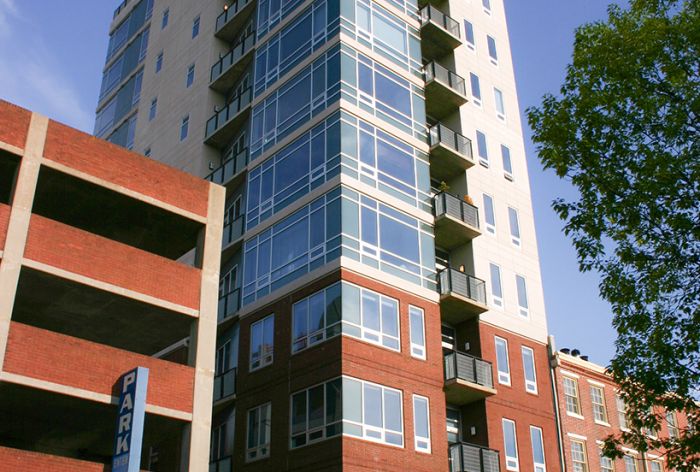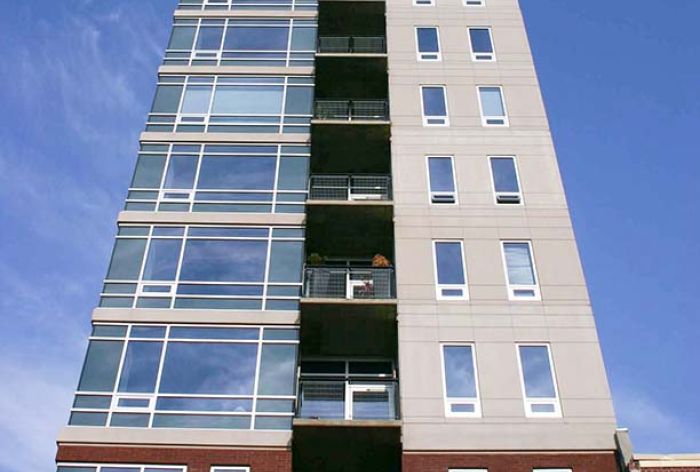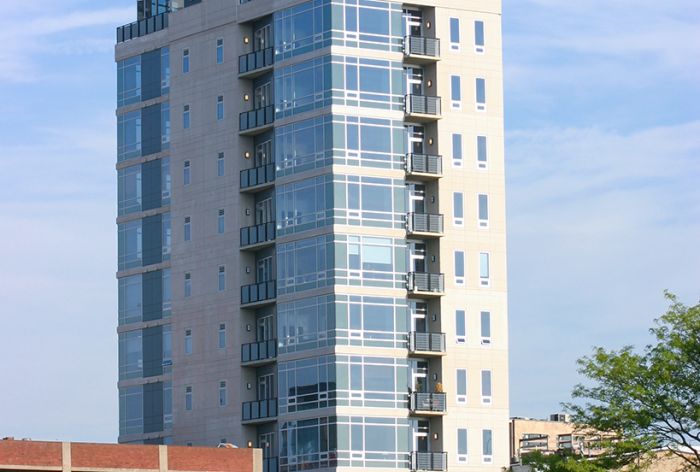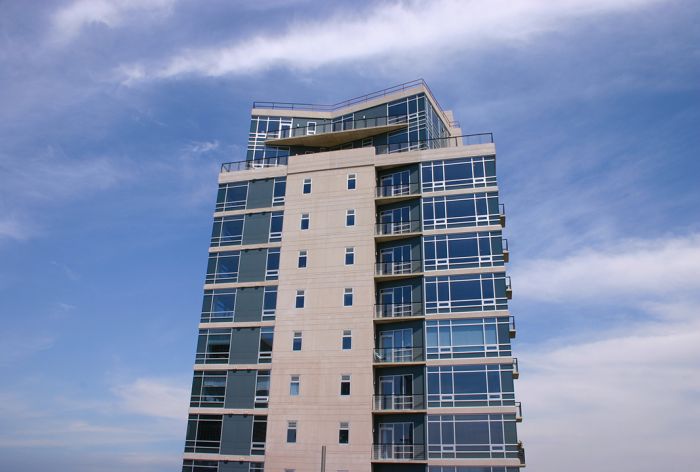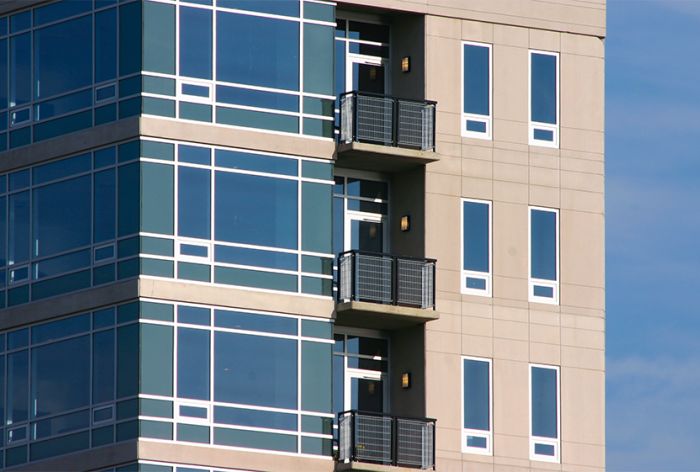Project Overview
The Beaumont is a 14-story, 40,000 SF, post tensioned concrete luxury condominium building featuring seven single floor private residences and a 4,500 SF, 2-story penthouse unit with multiple terraces and a 360 degree panoramic view of Philadelphia. The design utilizes a very narrow 40-foot footprint to accommodate difficult site constraints and provided for a challenging structural design.

SECTOR
Residential

SERVICE
Structural Engineering

KEY FEATURE
Narrow Footprint
The Beaumont
Luxury Condominium
-
LocationPhiladelphia, PA
-
DeveloperD3 Development
-
ArchitectJKRP
-
Size40,000 SF
