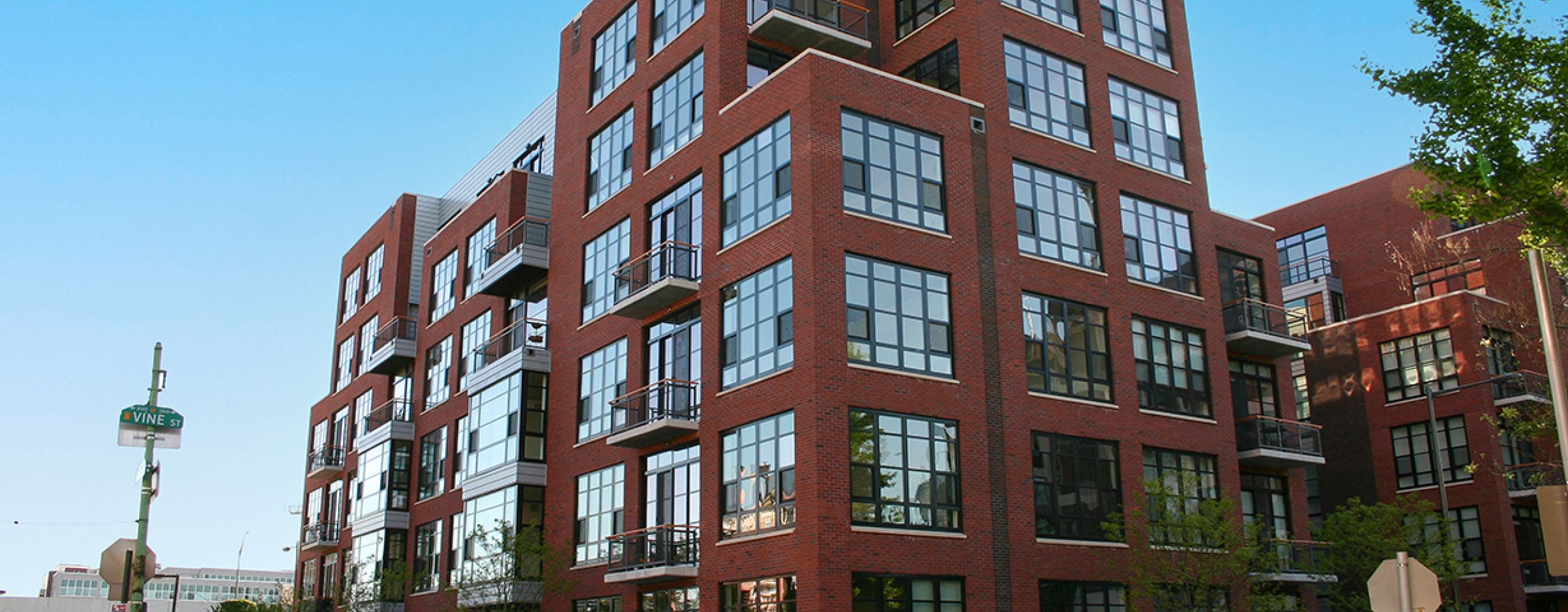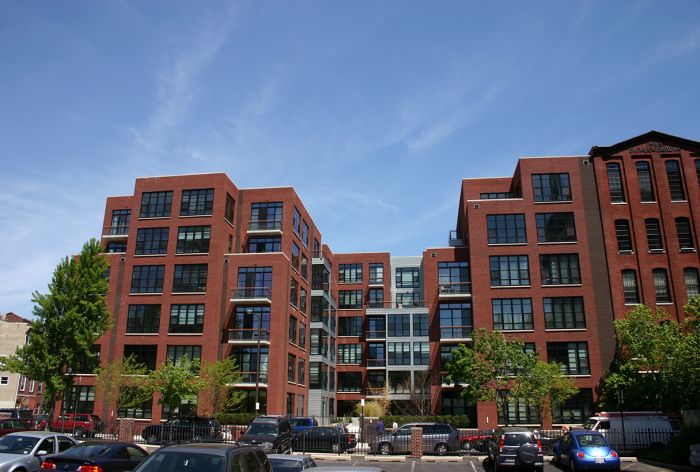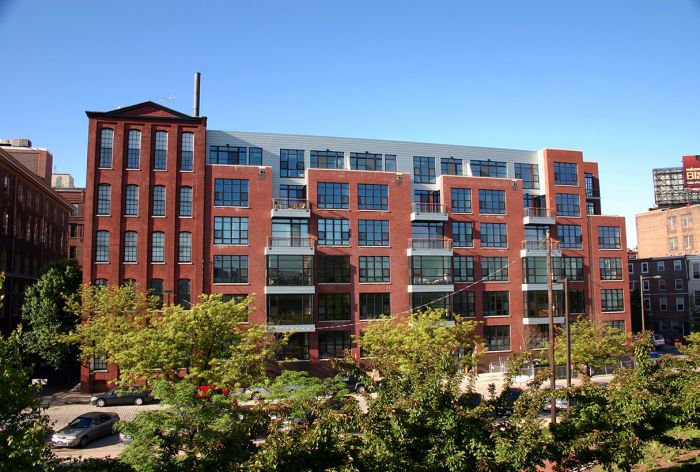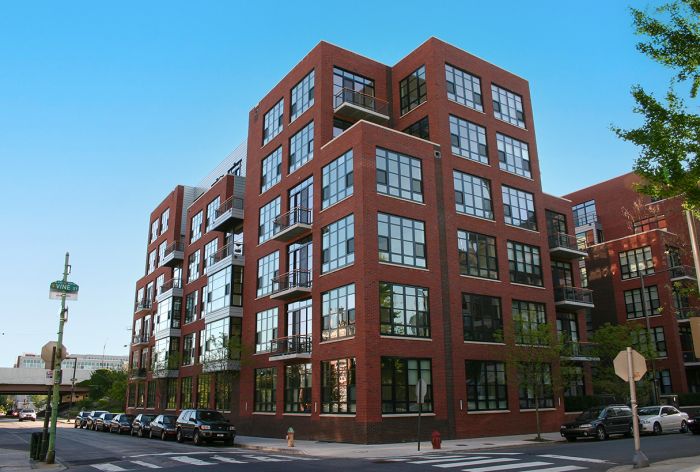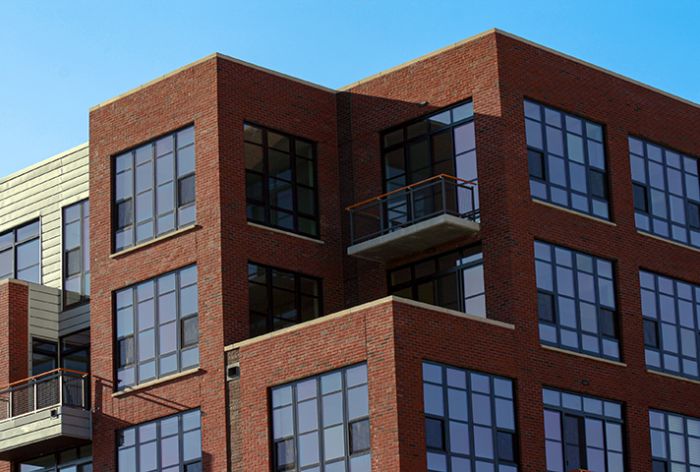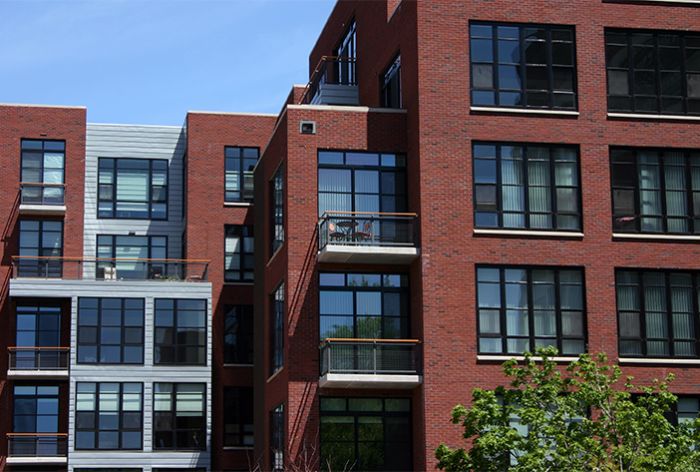Project Overview
The 6-story, 100,000 SF, U-shaped building is concrete-framed and enveloped in a full brick facade with 10’ bay windows. The 60-live/work-unit structure surrounds a landscaped courtyard entry that rests upon a 52-car underground garage. York Square’s 100,000 SF plan includes residential/commercial space, interior courtyards, rooftop terraces.
AWARDS:
-
2005 William Penn Awards of Excellence, Best Urban Infill Project
-
2004 Design Awards, Bronze Award Winner – 10,000 Friends of Pennsylvania

SECTOR
Residential

SERVICE
Structural Engineering

KEY FEATURE
Mixed-Use
York Square Lofts
Mixed-Use Residential Development
-
LocationPhiladelphia, PA
-
OwnerBerkshire Vine Street, LP
-
ArchitectCecil Baker + Partners
-
Size100,000 SF
