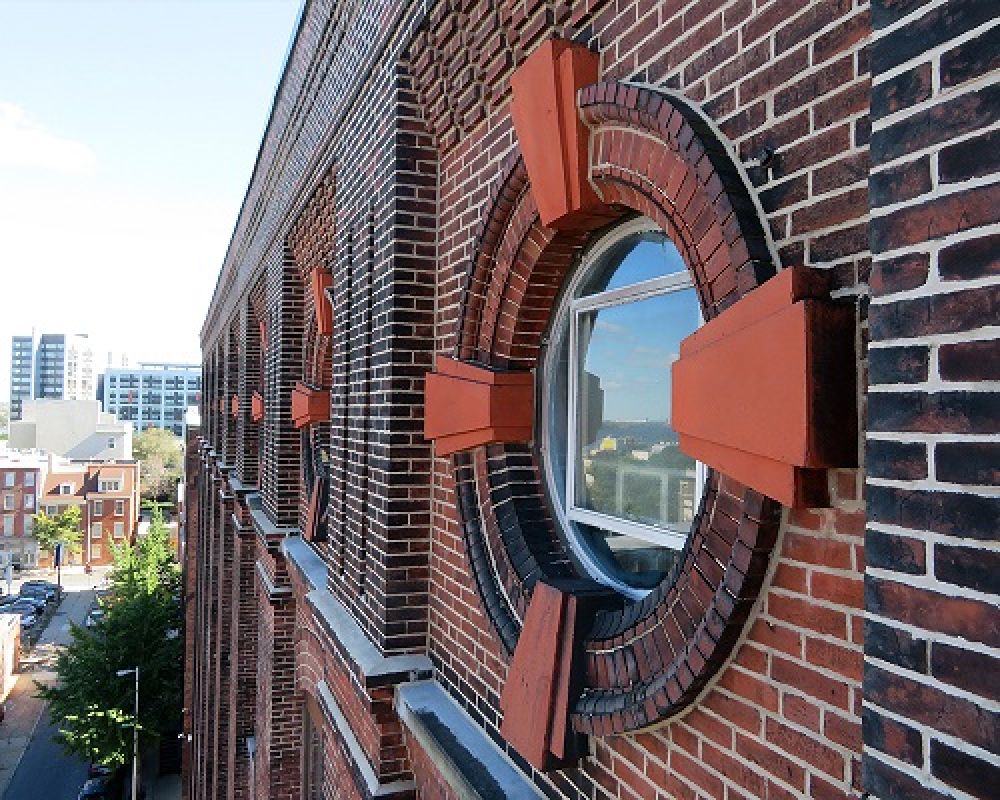Repair & Restoration
Facade engineering is a growing specialty arising from the increasingly complex interface of structural engineering, architecture, and construction services. The facade presents the aesthetic face and contributes enormously to building performance. It has a significant interplay with structural design, calling for specialized skills to navigate the complex issues in design and remediation work. Facade engineering demands knowledge of an array of building physics issues and how to resolve them.
Existing building facades encompass a full spectrum of designs and materials. Some building facades include structurally integral, load-bearing structures made of brick, stone, or historic terra cotta. Others include ethereal, light-weight aluminum and glass envelopes with intricate curves and geometric shapes fully integrated with mechanical and environmental systems in the “whole-building” concept.
Fundamentally, the facade engineer’s real challenge, especially regarding maintenance and restoration, is the same. Whether the facade is load-bearing or curtain-wall, modern or historical, an engineer needs a thorough understanding of the forces that cause decay and failure, intimate knowledge of the building material, and a solid command of renovation and repair techniques. But there is a vast body of information behind that simple statement.
Many northeastern United States buildings were built with materials and techniques no longer taught in engineering schools. That is where our four decades of experience represents an incredible resource. O’Donnell & Naccarato engineers have the expertise and experience to provide facade engineering services for both contemporary and historic structures.

A facade ordinance is a law passed by local authorities that requires the periodic inspection of particular building facades to ensure public safety. Facade ordinances are an essential aspect of facade engineering, helping provide both the buildings’ and people’s safety. Cities can change or update their facade ordinances and drastically affect the requirements from building owners and managers.
Facade assessments break down into 3 categories or conditions:
- Safe: Requires no attention.
- Safe with a Repair & Maintenance Program: Requires repairs or maintenance within a time designated by the Professional to prevent its deterioration into an unsafe condition.
- Unsafe: Has no reliable means of structural support and is dangerous to persons or property, and requires prompt remedial action.
Facade inspection and restoration is a highly specialized facet of structural engineering, owing to the historical nature of many cities building inventory, the rapid evolution of building facades in the last 50 years, and the unique pathology of facade deterioration and failure. O’Donnell & Naccarato’s structural engineering division has had a Facade Engineering department in practice for 40 years, with experience spanning the entire range of designs, materials, and decay/failure scenarios.
Our extensive design experience provides our facade department with up-to-the-minute knowledge of the fast-evolving methods and materials, allowing distinct insight into potential failure points and remediation strategies that new facade ordinances might necessitate.

Water infiltration is the process of water or moisture entering buildings via leaks in the envelope. It is the single most pervasive and severe threat to a building envelope’s integrity, performance, and primary building structure. Understanding where the moisture originates, penetration vectors, water-caused decay signatures, and building envelopes’ fundamental design characteristics relative to water infiltration are vital to facade engineering and the proper design or remediation of roof and facade systems.
Water infiltration is the basis for almost 80% of all construction-related claims in the United States. Research has shown that 90% of water infiltration occurs within 1% of a building’s total surface area. However, this 1% differs depending upon the roof and facade system. O’Donnell & Naccarato has built a vast reservoir of knowledge of facade types and their unique water-infiltration characteristics. Our background allows us to focus investigations quickly and accurately based on patterns of observed deterioration.
Once a location has been identified, our diagnostic approach consists of close-up visual review, invasive probes by contractors, water testing, and laboratory testing of existing materials to determine the probable cause of infiltration.

Building facades break down into three water control types:
- Drained wall
- Barrier wall
- Mass wall systems
Each of these systems will have unique penetration-vector characteristics, which will have signature decay presentations.
Older glass and metal curtain walls usually employ a deflection strategy and often exhibit sub-frame corrosion, which necessitates curtain wall disassembly and refurbishment. Masonry veneer walls utilize mass wall moisture strategy and often show infiltration at horizontal copings, sills, and cornices.
EIFS envelopes, which gained tremendous popularity in the 70s, come as both barrier and drained wall systems. Penetration of the EIFS laminate for windows or doors, joint sealant decay, and improper drainage planes are primary failure points for water infiltration.

Curtain wall systems are the protective skin of a building. These systems shield the structural core and occupants from the elements and transfer wind loads to the primary building structure. Appearing first in 1918, they have evolved tremendously over the years. Extensive facade engineering experience is required to address the diverse issues that arise in the many different existing systems and the numerous factors that cause deterioration or failure of those systems when performing curtain wall inspections.
We provide many curtain wall assessments and services, from examining a particular area or envelope component that has failed or deteriorated, to full-building curtain wall analysis, including component assessment, life cycle implications, and performance. Our technical expertise in various building types, ages, and construction systems allows us to present a range of options for building owners and managers, taking into account structural concerns, fiscal implications, and implementation strategies. We also have the design experience to bring a unique understanding to the analysis and repair process. Our engineers understand that forces such as wind, seismic, gravity, and movement due to deformations and displacements might be the unseen cause of panel, frame, or sealant problems.
We uncover the root causes of deterioration or failure through field examination and testing. In close consultation with our clients and partners, we construct repair strategies unique to a client’s physical building, budgetary constraints, and work schedule.

