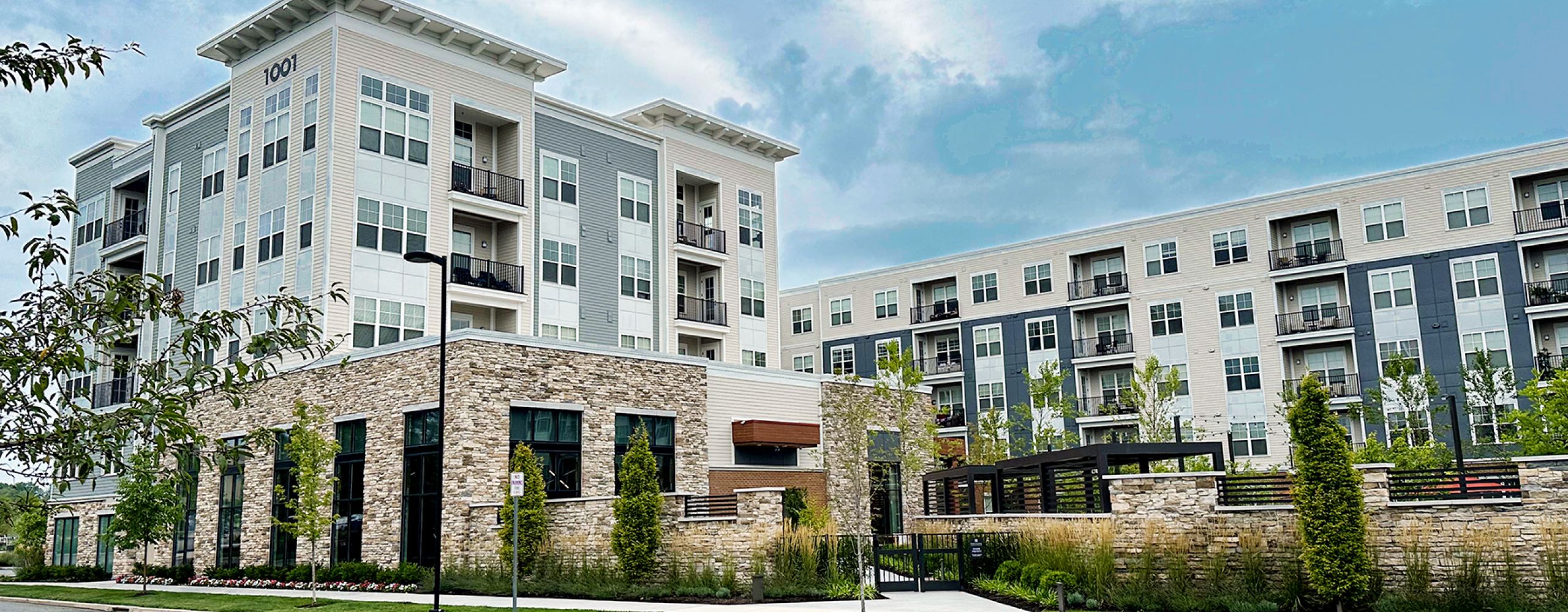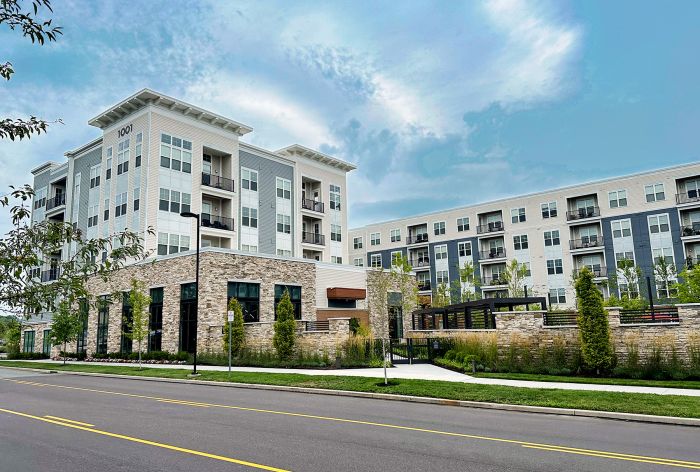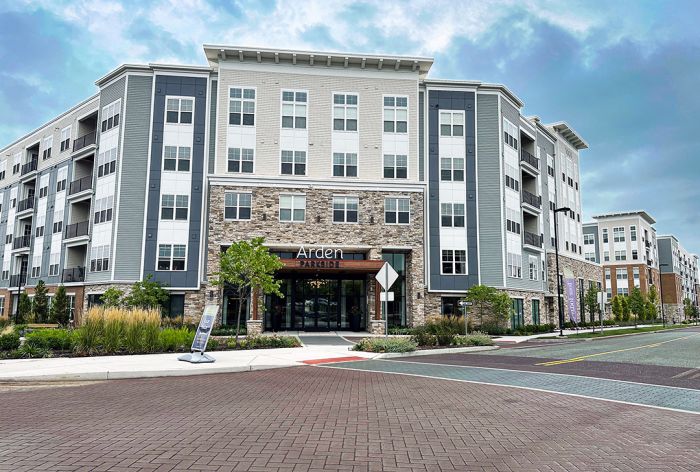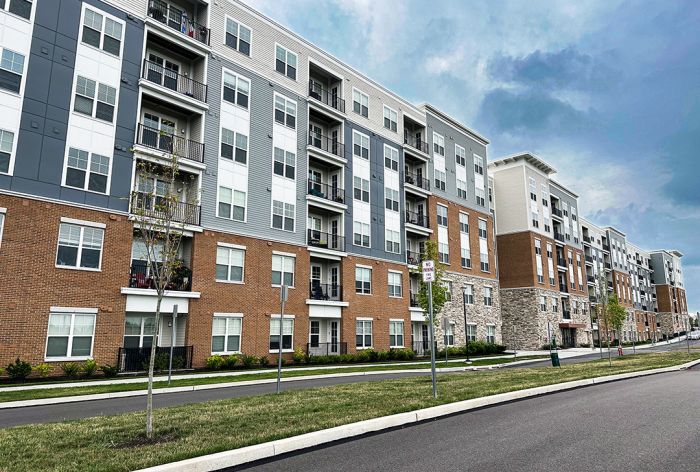Project Overview
Phase one of the Parkside Providence Town Center, multifamily development, features a six-story, 383,800 SF, a wood-framed residential building offering 281 market-rate apartment units. Onsite amenities include a resident lounge, meeting areas, a fitness facility, private exterior courtyards, and an outdoor pool with entertainment spaces. Designed to LEED Silver standards.
The residential building is complimented by a 6-story, 162,440 SF precast garage with 465 parking spaces.

SECTOR
Residential

SERVICE
Structural Engineering

KEY FEATURE
Designed to LEED Silver standards
Parkside Providence Town Center
Multi-Phase Residential Development
-
LocationUpper Providence, PA
-
OwnerAudubon Land Development
-
ArchitectBarton Partners Architects Planners
-
Size384,000 SF



