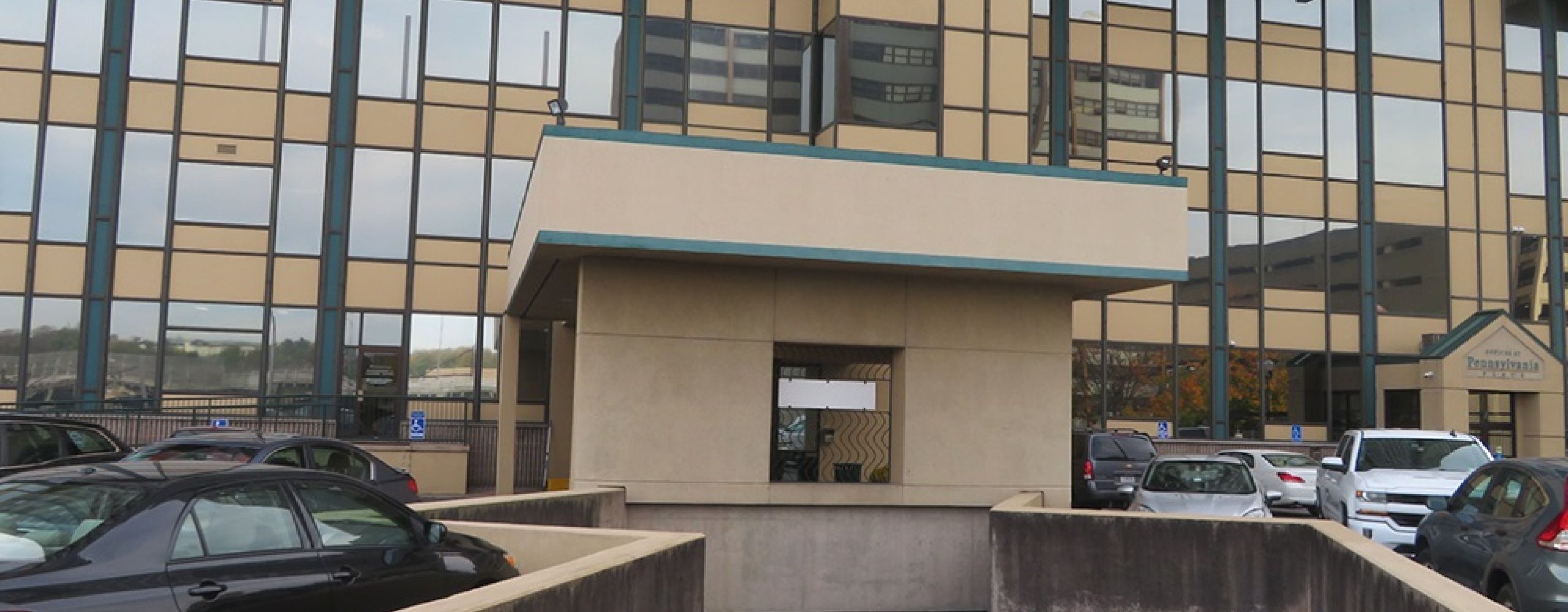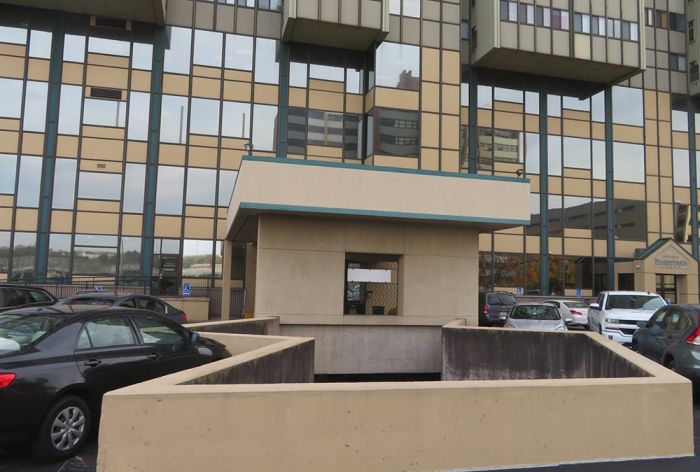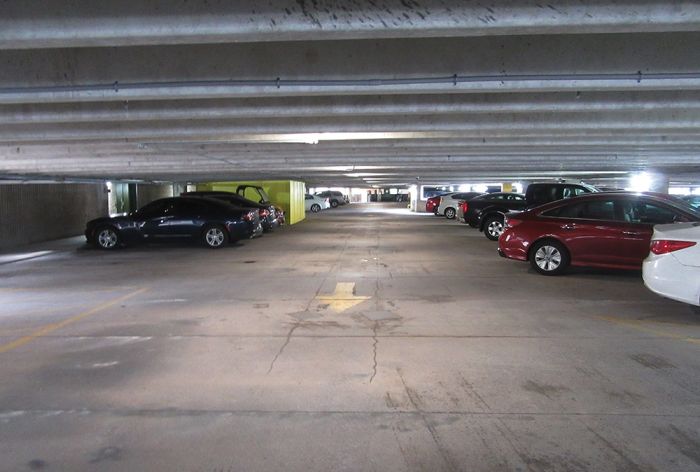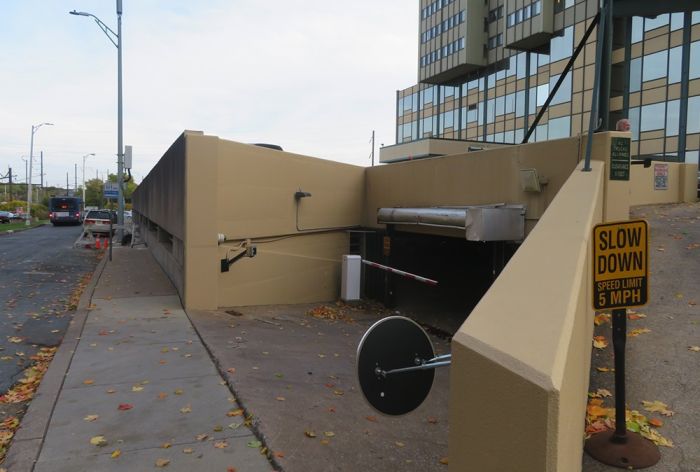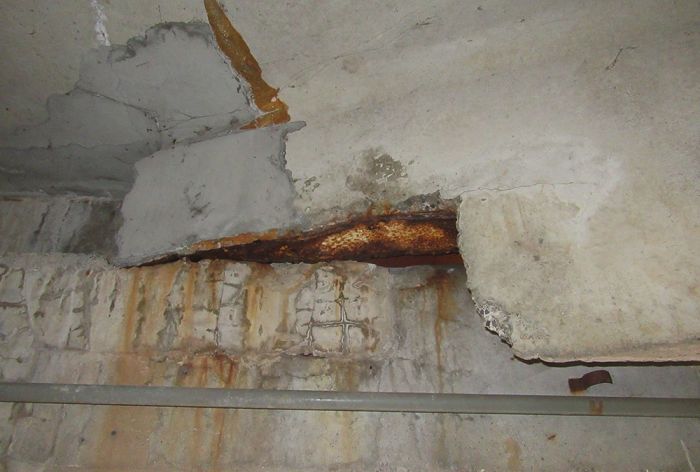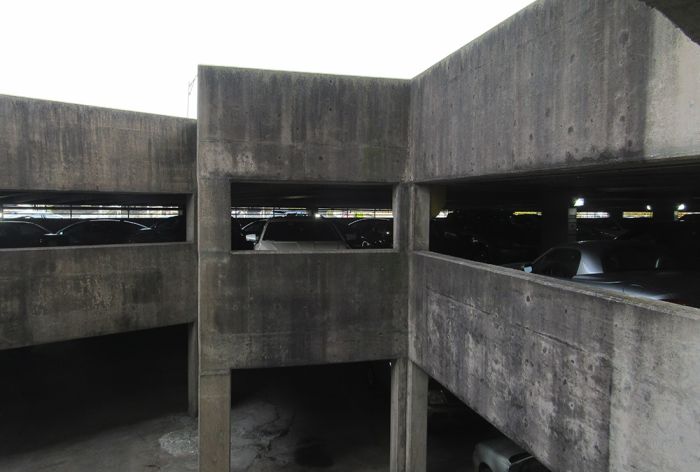Project Overview
The original three level parking garage was an approximately 41,500 SF footprint with 260 parking spaces that provided parking for an attached residential tower. It was constructed in 1973, and the harsh PA weather resulted in advanced deterioration of the parking structure. O’Donnell and Naccarato performed a comprehensive assessment including material testing and sounding of the garage. The report identified the need for immediate, short term and long term repairs and provided a planning document for the management team. The report providing a resource for preparing the construction documents for the rehabilitation of the garage. Due to the advanced deterioration, we evaluated potential localized replacement of precast units and wholesale garage demolition and reconstruction. The order of magnitude budgets for repair and replacement, along with projected long term maintenance costs, helped the owner select the most appropriate repair or replacement option to maintain use of the garage. The repairs implemented a specialized cathodic protection system to help extend the useful life of the garage. The construction was designed to be phased so that partial parking was maintained, and the tower remained accessible.


PA Place Garage
-
LocationHarrisburg, PA
-
OwnerPennsylvania Place
-
ContractorConcrete Protection & Restoration, Inc.
-
Size105,000 SF
