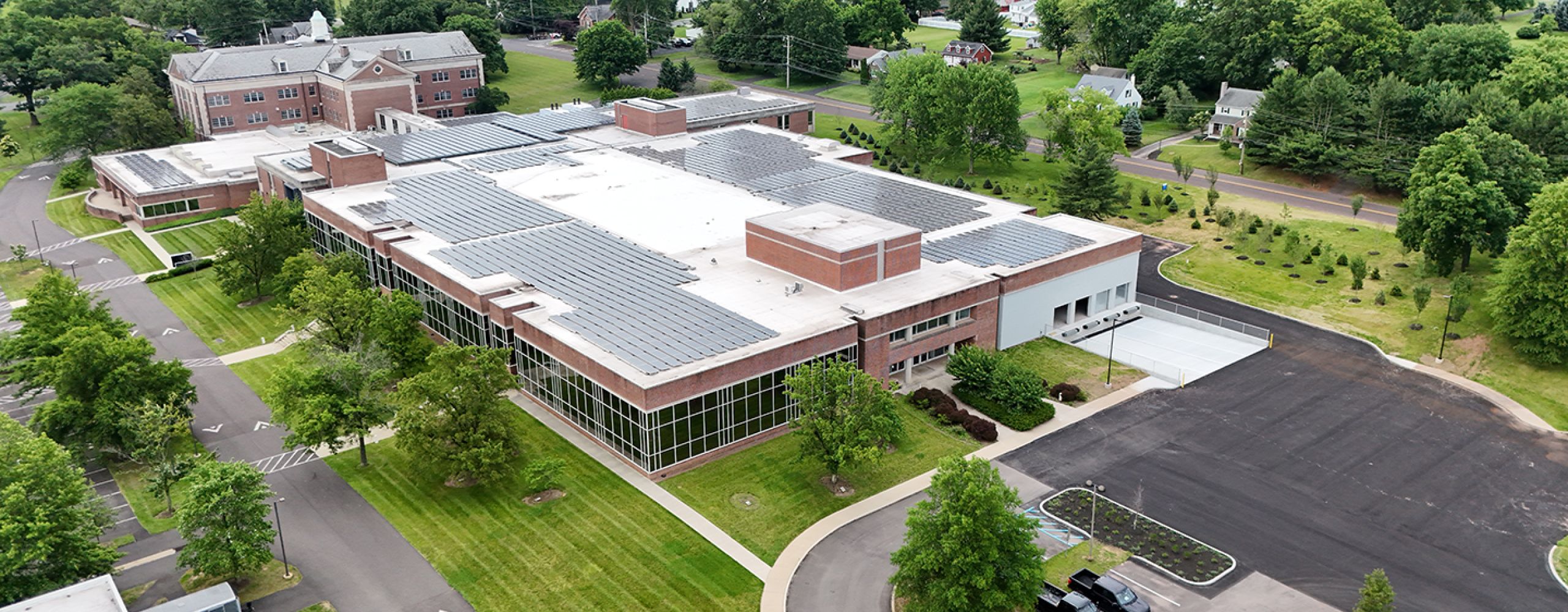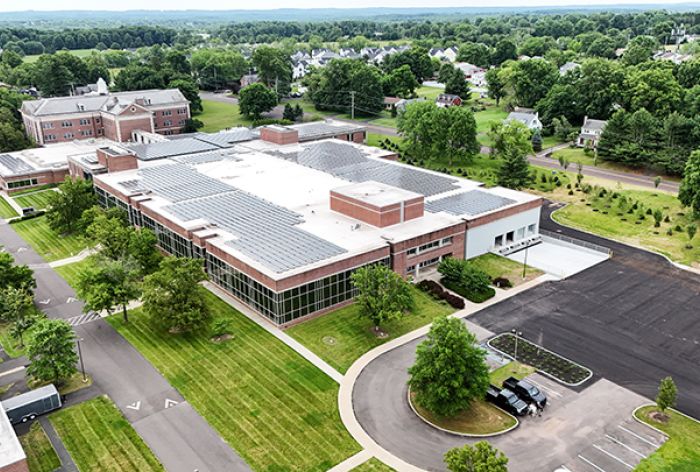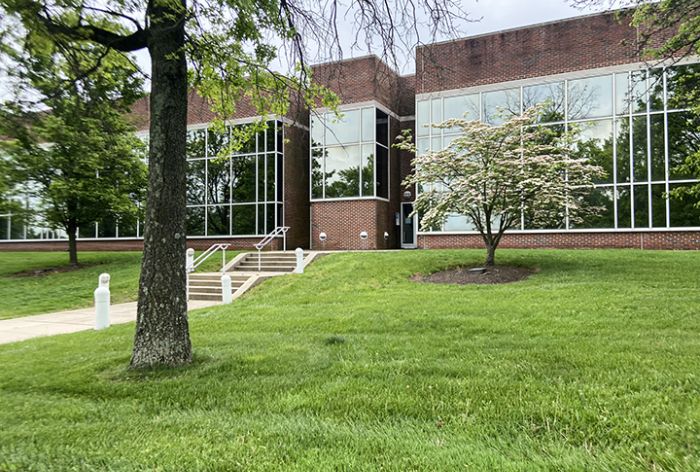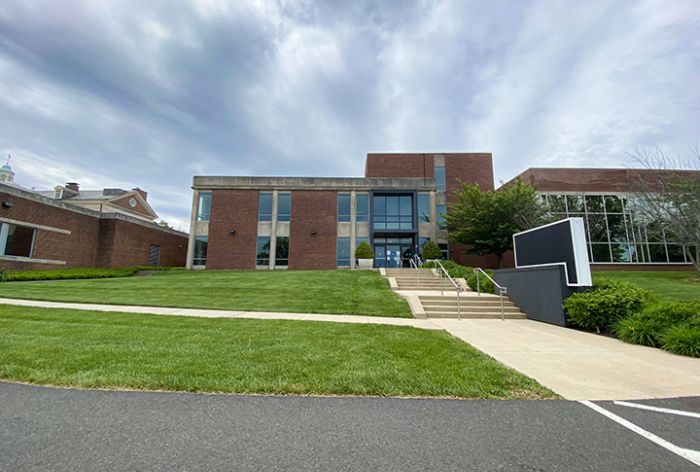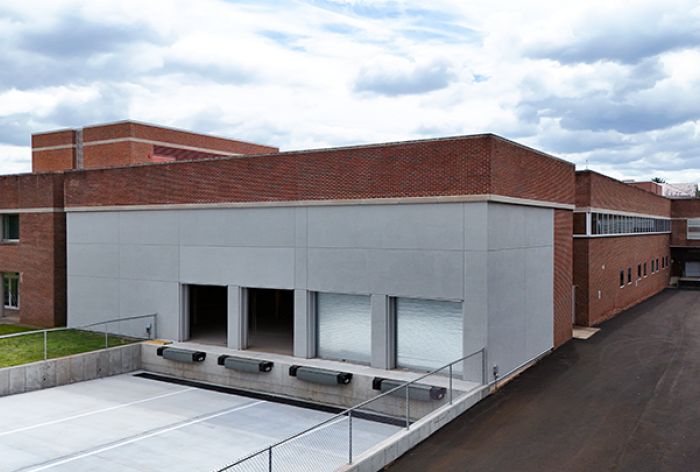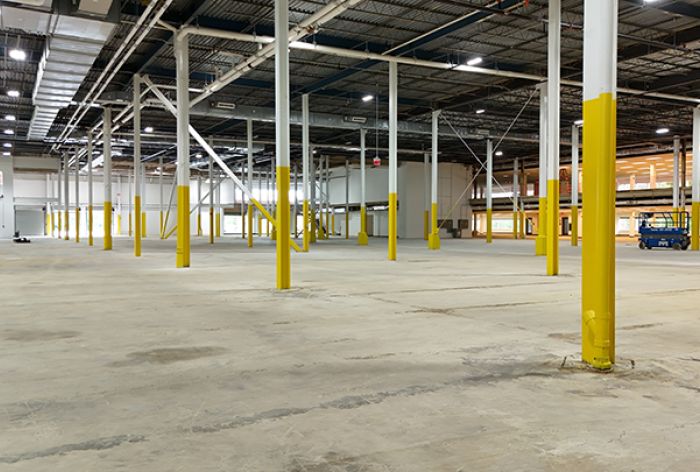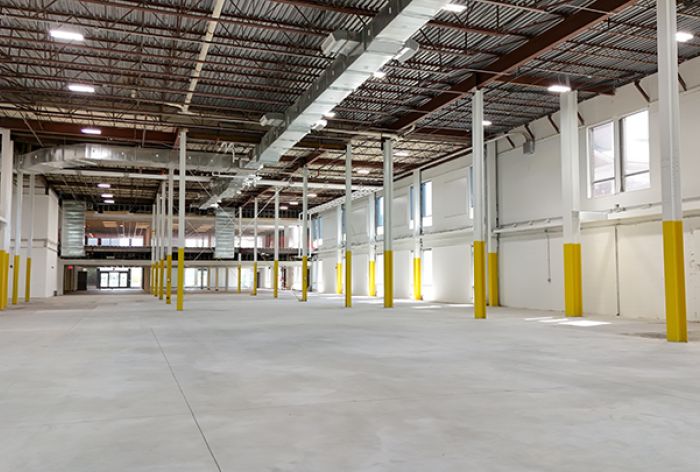Project Overview
2 story, 250,000 SF former office facility composed of 4 different buildings from 4 different eras, converted to industrial space. To facilitate the new usage, the second floor was removed, and diagonal bracing, reinforced columns, and reinforced exterior walls were added. A large, open courtyard was infilled to create more interior space.

SECTOR
Industrial

SERVICE
Structural Engineering

KEY FEATURE
Adaptive Reuse
355 Maple Ave.
Adaptive Reuse Industrial Facility
-
LocationHarleysville, PA
-
OwnerVelocity Ventures
-
ArchitectBlackney-Hayes Architects
-
Size250,000 SF
