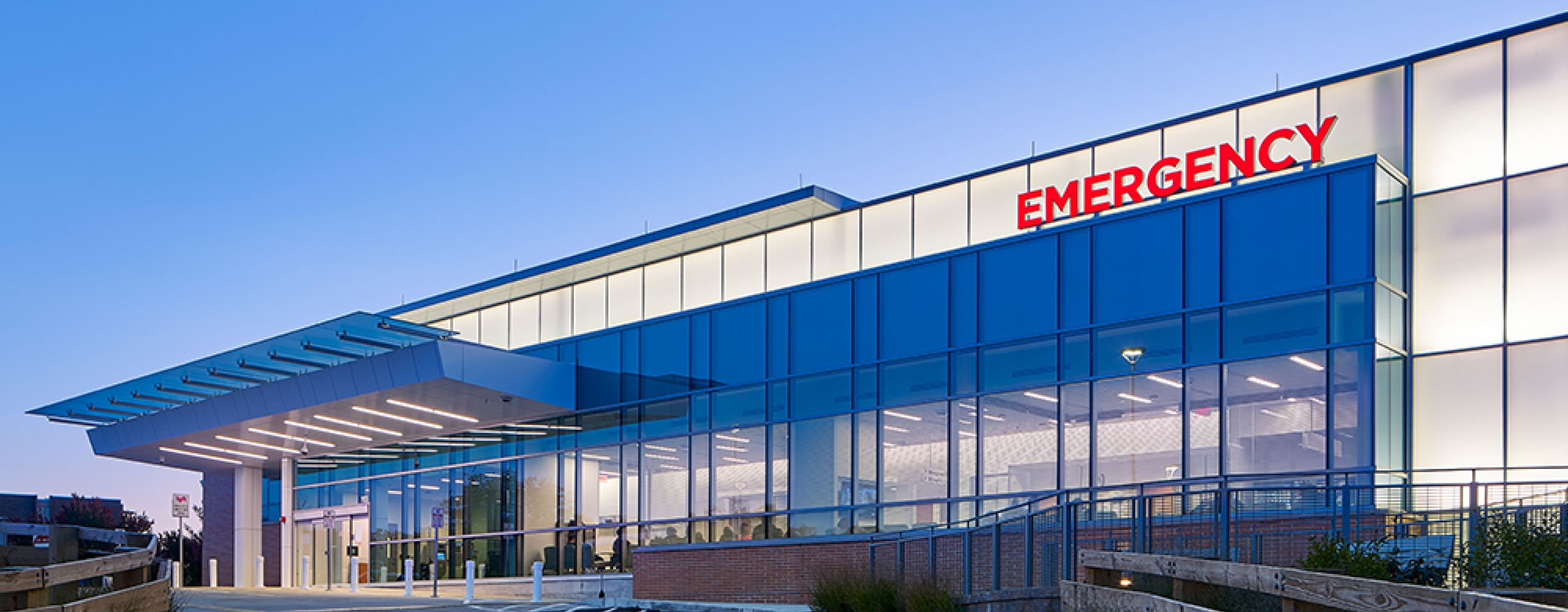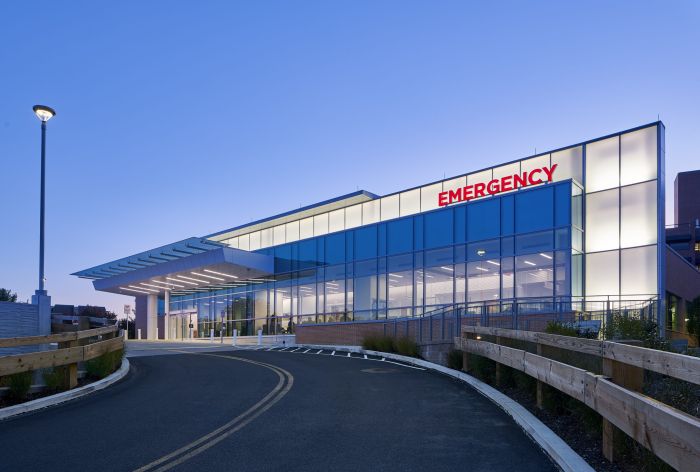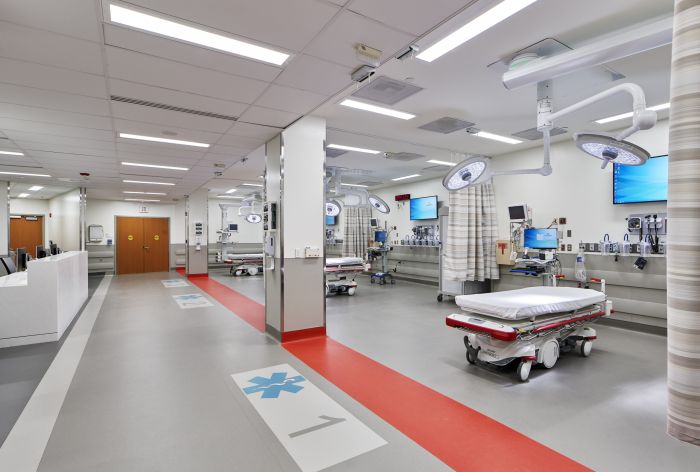
Wynnewood, PA
Main Line Health Lankenau Medical Center Emergency Department Expansion

Wynnewood, PA
Main Line Health Lankenau Medical Center Emergency Department Expansion
Project Overview
Vertical expansion of the existing emergency department to create an additional 32,200 SF of space used for an expanded triage area, super-track, intermediate, acute and trauma treatment areas and radiology capabilities and includes two X-Ray rooms, a CT, and Trauma Rooms with surgical boom. The Emergency Department addition, which triples the size of Lankenau’s emergency department, is designed for future vertical expansion and features one level of below-grade parking accessible via an underground tunnel.
AWARDS:
- 2020 Honorable Mention in Healthcare – PA|NJ|DE IIDA Interior Design Competition

SECTOR
Healthcare

SERVICE
Structural Engineering
Main Line Health Lankenau Medical Center Emergency Department Expansion
Emergency Department Renovation & Vertical Expansion
-
LocationWynnewood, PA
-
OwnerMain Line Health
-
ArchitectFCA
-
Size32,000 SF


