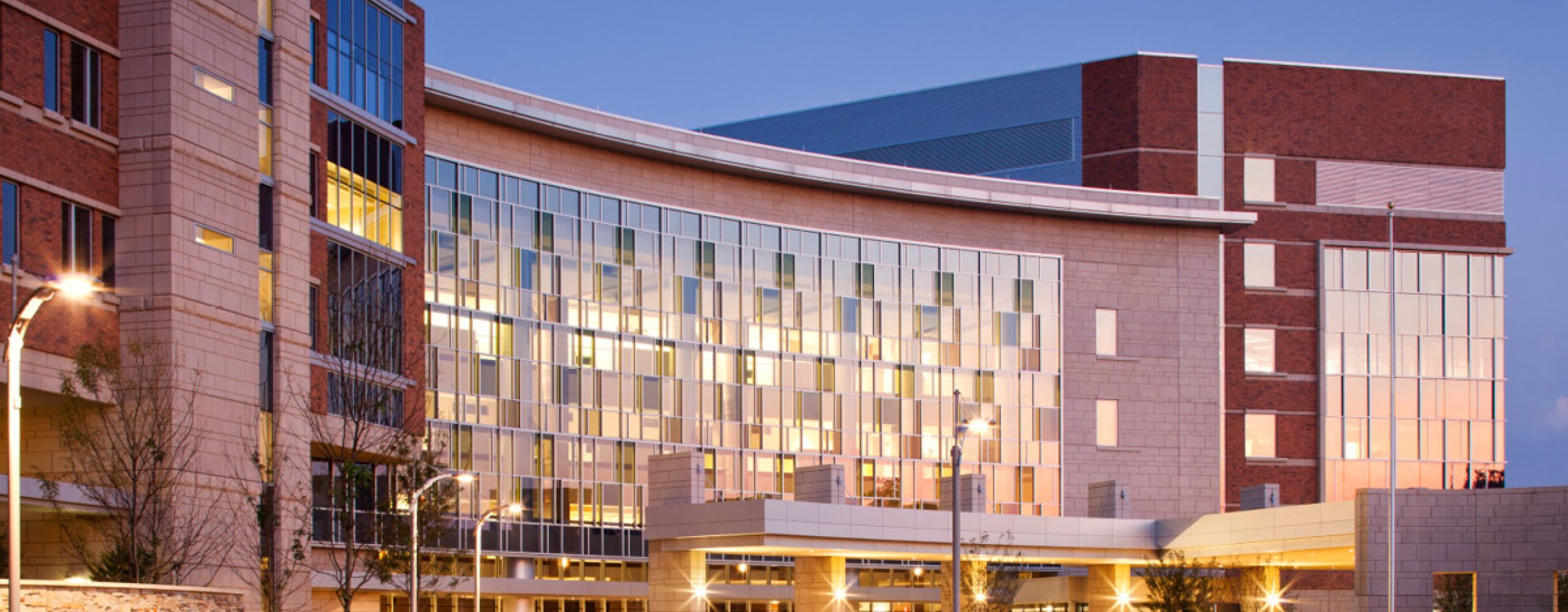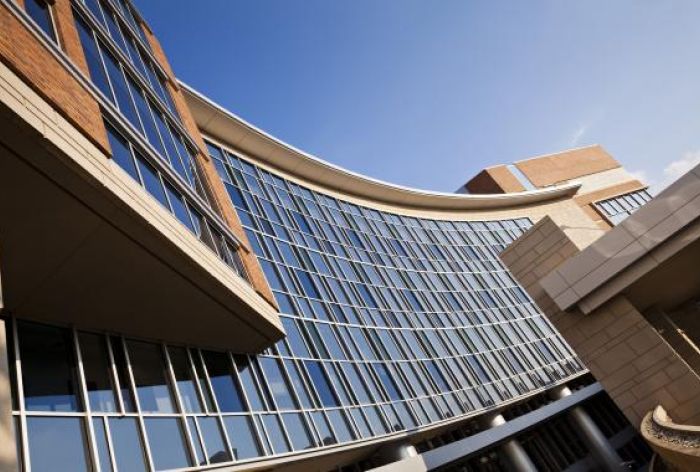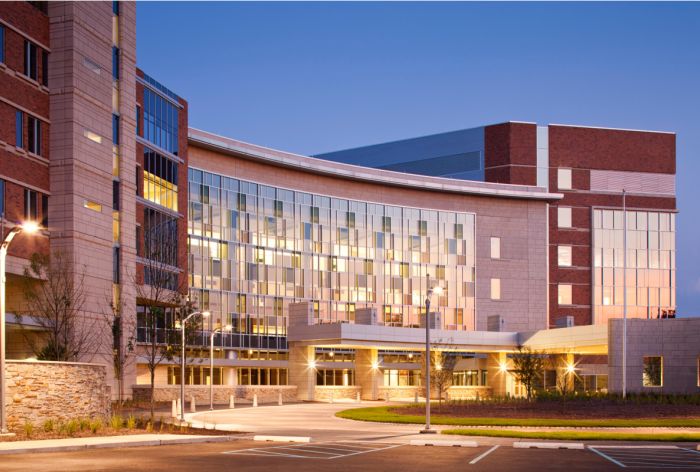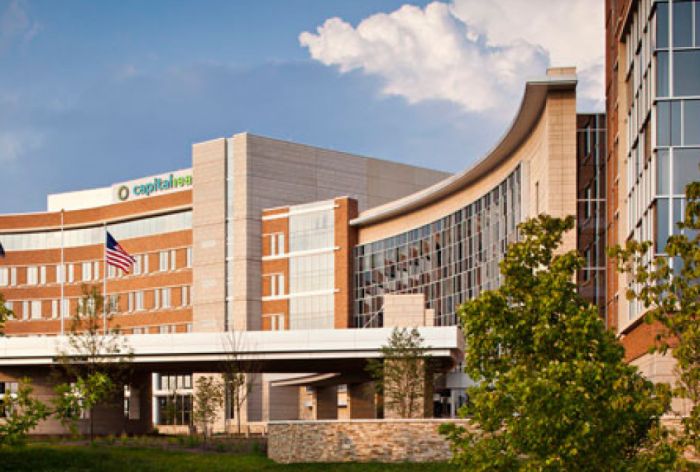
Pennington, NJ
Capital Health Medical Center Hopewell Campus
Project Overview
The 905,000 SF, steel-framed, LEED Gold certified medical campus is comprised of a 6-story, 575,000 SF replacement hospital and two attached medical office buildings totaling 330,000 SF. The hospital design includes 320 single-occupant patient rooms and 4 Med/Surg floors. The imaging and radiology departments were designed to support increased loads from two linear accelerator vaults, a Cyberknife vault, and MRI and Cath labs. A dedicated central utility plant was constructed onsite to handle the major mechanical equipment. Behind the hospital’s sweeping contemporary exterior is a 4-story open atrium.

SECTOR
Healthcare

SERVICE
Structural Engineering

KEY FEATURE
LEED Gold
Capital Health Medical Center Hopewell Campus
Replacement Hospital
-
LocationPennington, NJ
-
OwnerCapital Health System
-
ArchitectHKS Architects, Inc. | Array Architects
-
Size905,000 SF


